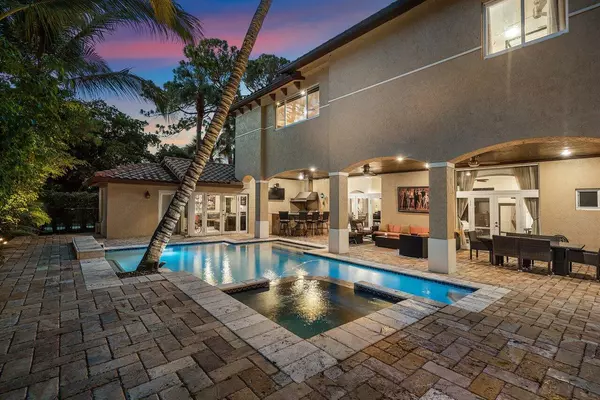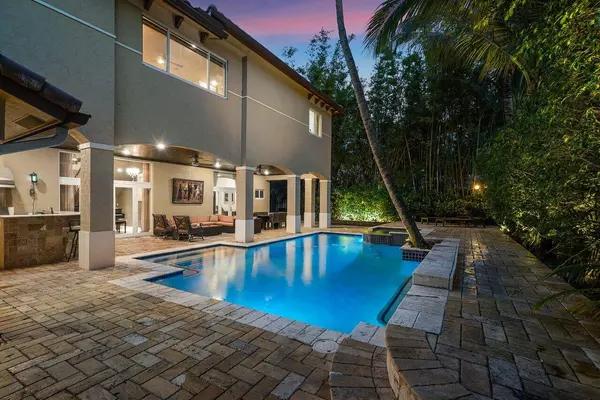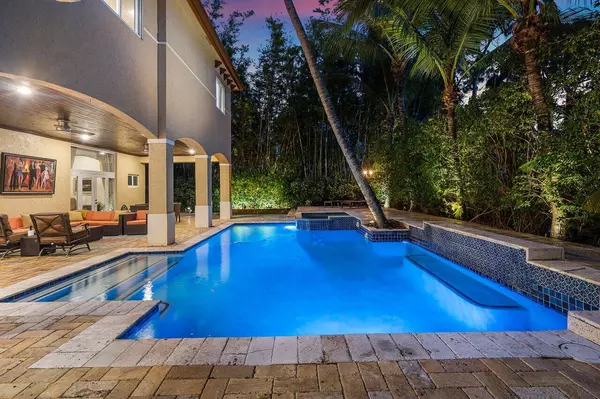Bought with Compass Florida LLC
$1,850,000
$1,750,000
5.7%For more information regarding the value of a property, please contact us for a free consultation.
6 Beds
5 Baths
3,920 SqFt
SOLD DATE : 07/18/2022
Key Details
Sold Price $1,850,000
Property Type Single Family Home
Sub Type Single Family Detached
Listing Status Sold
Purchase Type For Sale
Square Footage 3,920 sqft
Price per Sqft $471
Subdivision Timbercreek
MLS Listing ID RX-10806145
Sold Date 07/18/22
Style Contemporary,Mediterranean,Multi-Level
Bedrooms 6
Full Baths 5
Construction Status Resale
HOA Fees $100/mo
HOA Y/N Yes
Year Built 1979
Annual Tax Amount $7,085
Tax Year 2021
Lot Size 0.270 Acres
Property Description
This stunning home will wow you the moment you enter with a grand staircase and 2-story stone fireplace. Completely rebuilt from the ground up in 2010, this 5BD + Loft (6th BD), 5 bath home boasts 3,920 sq ft of living space, impact resistant glass, whole house generator, tankless water heaters, and more. Ground floor master suite and office have 10' ceilings. Recently renovated chef's kitchen with KitchenAid Pro appliances including a 36'' gas stove and 42'' refrigerator. Enjoy family movie night in the media room that includes custom cabinetry with wine/beverage cooler, 70'' HDTV and 106'' remote-controlled projection screen. Outside you'll feel as if you are in a tropical resort with the heated pool, spa, covered loggia, outdoor kitchen/bar, all surrounded by gorgeous foliage. Must See!
Location
State FL
County Palm Beach
Community Timbercreek
Area 4560
Zoning R1D(ci
Rooms
Other Rooms Cabana Bath, Convertible Bedroom, Den/Office, Family, Great, Laundry-Inside, Loft, Recreation
Master Bath Combo Tub/Shower, Mstr Bdrm - Ground, Separate Shower, Separate Tub
Interior
Interior Features Bar, Built-in Shelves, Closet Cabinets, Ctdrl/Vault Ceilings, Decorative Fireplace, Entry Lvl Lvng Area, Fireplace(s), Foyer, Kitchen Island, Laundry Tub, Roman Tub, Second/Third Floor Concrete, Sky Light(s), Split Bedroom, Upstairs Living Area, Volume Ceiling, Walk-in Closet
Heating Central, Central Individual, Electric
Cooling Ceiling Fan, Central, Central Individual
Flooring Laminate, Tile, Wood Floor
Furnishings Furniture Negotiable,Unfurnished
Exterior
Exterior Feature Auto Sprinkler, Built-in Grill, Covered Patio, Custom Lighting, Fence, Open Porch, Summer Kitchen, Zoned Sprinkler
Parking Features 2+ Spaces, Drive - Decorative, Driveway, Garage - Attached, Street
Garage Spaces 2.0
Pool Auto Chlorinator, Equipment Included, Heated, Inground, Salt Chlorination, Spa
Community Features Sold As-Is
Utilities Available Gas Bottle, Public Sewer, Public Water
Amenities Available Basketball, Bike - Jog, Park, Picnic Area
Waterfront Description None
View Garden, Pool
Roof Type S-Tile
Present Use Sold As-Is
Exposure Northeast
Private Pool Yes
Building
Lot Description 1/4 to 1/2 Acre, Corner Lot, Private Road, West of US-1
Story 2.00
Foundation CBS
Construction Status Resale
Schools
Elementary Schools Blue Lake Elementary
Middle Schools Omni Middle School
High Schools Spanish River Community High School
Others
Pets Allowed Yes
HOA Fee Include Common Areas
Senior Community No Hopa
Restrictions Commercial Vehicles Prohibited,Lease OK
Security Features None
Acceptable Financing Cash, Conventional
Horse Property No
Membership Fee Required No
Listing Terms Cash, Conventional
Financing Cash,Conventional
Pets Allowed No Aggressive Breeds, No Restrictions
Read Less Info
Want to know what your home might be worth? Contact us for a FREE valuation!

Our team is ready to help you sell your home for the highest possible price ASAP

"Molly's job is to find and attract mastery-based agents to the office, protect the culture, and make sure everyone is happy! "





