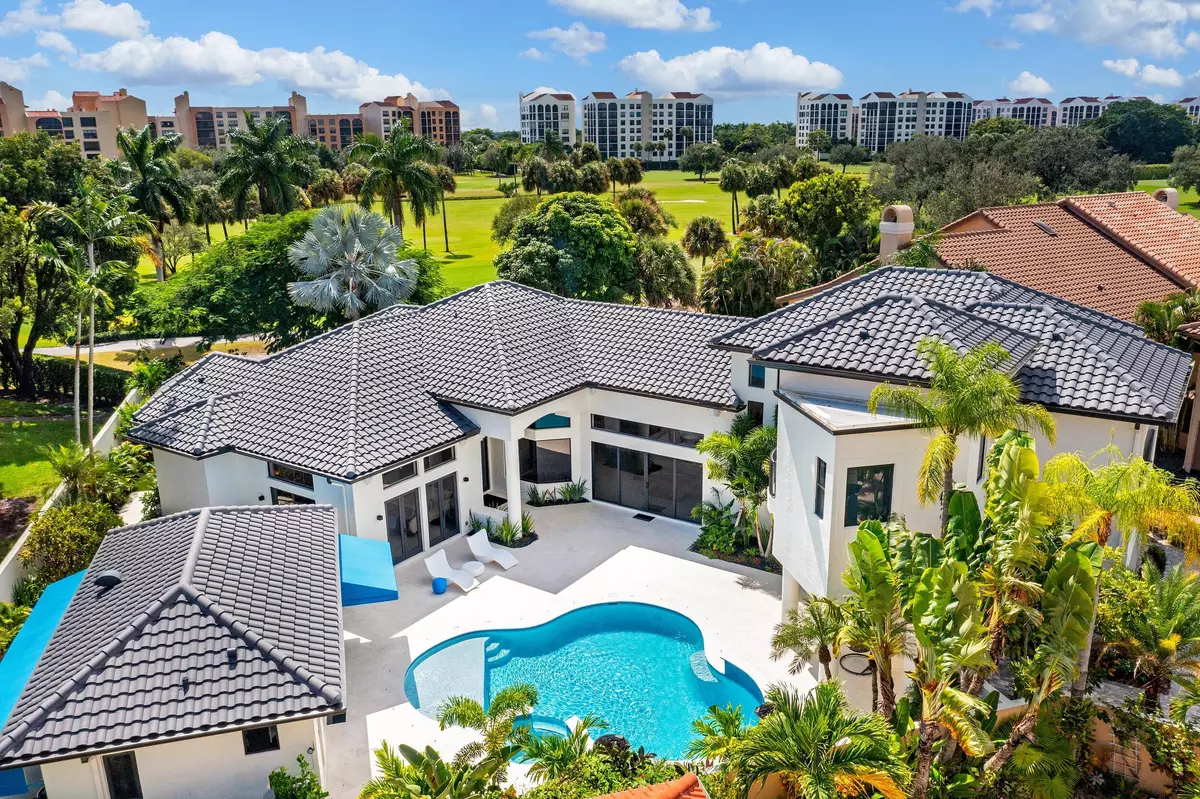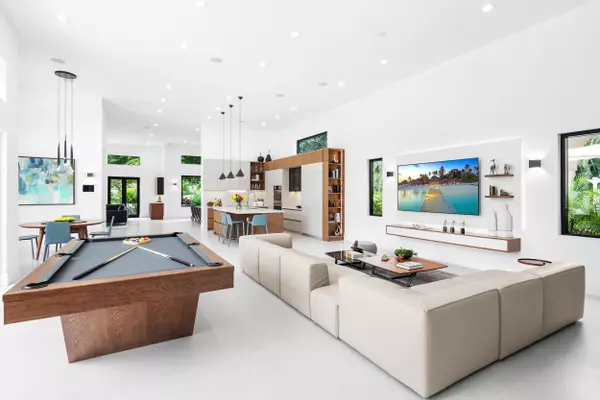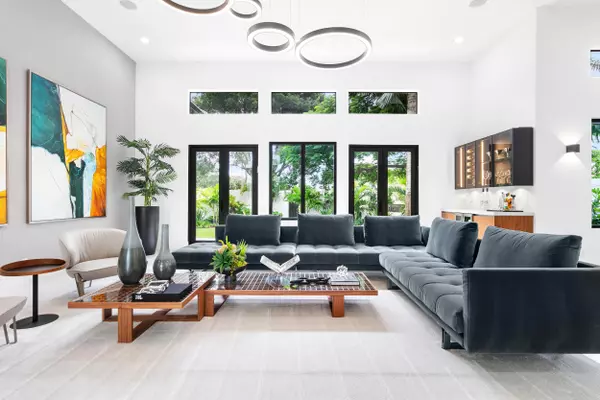Bought with Florida Luxurious Properties
$4,100,000
$4,700,000
12.8%For more information regarding the value of a property, please contact us for a free consultation.
5 Beds
5.1 Baths
5,074 SqFt
SOLD DATE : 08/09/2022
Key Details
Sold Price $4,100,000
Property Type Single Family Home
Sub Type Single Family Detached
Listing Status Sold
Purchase Type For Sale
Square Footage 5,074 sqft
Price per Sqft $808
Subdivision El Dorado Court
MLS Listing ID RX-10787842
Sold Date 08/09/22
Bedrooms 5
Full Baths 5
Half Baths 1
Construction Status New Construction
HOA Fees $408/mo
HOA Y/N Yes
Year Built 1995
Annual Tax Amount $12,650
Tax Year 2021
Lot Size 0.292 Acres
Property Description
Spectacular one of a kind custom courtyard estate.Unique large Corner lot with double entry, golf course views, and a resort style tropical pool with fire bowls & spa.Soaring 14ft ceilings throughout with natural light from every direction.Top of the line European finishes, Italian kitchen & Miele appliances.5 en-suite bedrooms, 5,000 sq ft of living area & private guest house.Full Smart home technology, 40 built in speakers, impact windows & doors, fire pit seating area, gym, fully equipped summer kitchen.House completed 2022, Everything is brand new including roof.Professionally Designed & shows like a model house. Sold fully furnished.Excellent location with A+ schools, shops, restaurants, & walking distance to places of worship Boca Point is a non mandatory club
Location
State FL
County Palm Beach
Area 4680
Zoning RS
Rooms
Other Rooms Family
Master Bath Spa Tub & Shower, Whirlpool Spa
Interior
Interior Features Bar, Closet Cabinets, Custom Mirror, Fireplace(s), Kitchen Island, Walk-in Closet
Heating Central
Cooling Central
Flooring Tile
Furnishings Furnished
Exterior
Exterior Feature Built-in Grill
Parking Features Driveway, Garage - Attached
Garage Spaces 3.0
Pool Heated
Community Features Gated Community
Utilities Available Electric, Gas Natural
Amenities Available Clubhouse, Fitness Center, Pool
Waterfront Description None
View Garden, Pool
Roof Type Concrete Tile
Exposure Northwest
Private Pool Yes
Building
Lot Description 1/4 to 1/2 Acre
Story 2.00
Foundation Concrete
Construction Status New Construction
Schools
Elementary Schools Del Prado Elementary School
Middle Schools Omni Middle School
High Schools Spanish River Community High School
Others
Pets Allowed Yes
HOA Fee Include Cable,Common Areas,Security
Senior Community No Hopa
Restrictions Lease OK
Security Features Private Guard
Acceptable Financing Cash, Conventional
Horse Property No
Membership Fee Required No
Listing Terms Cash, Conventional
Financing Cash,Conventional
Pets Allowed No Restrictions
Read Less Info
Want to know what your home might be worth? Contact us for a FREE valuation!

Our team is ready to help you sell your home for the highest possible price ASAP
"Molly's job is to find and attract mastery-based agents to the office, protect the culture, and make sure everyone is happy! "





