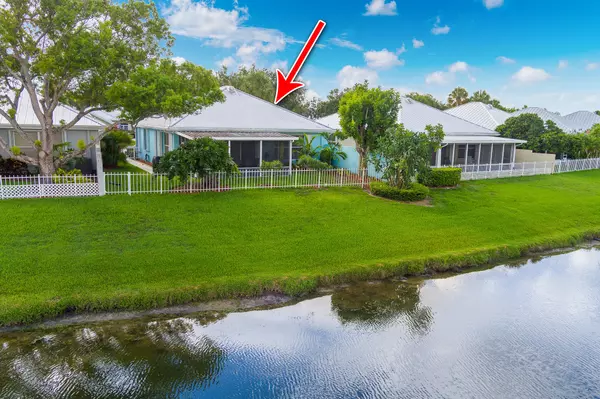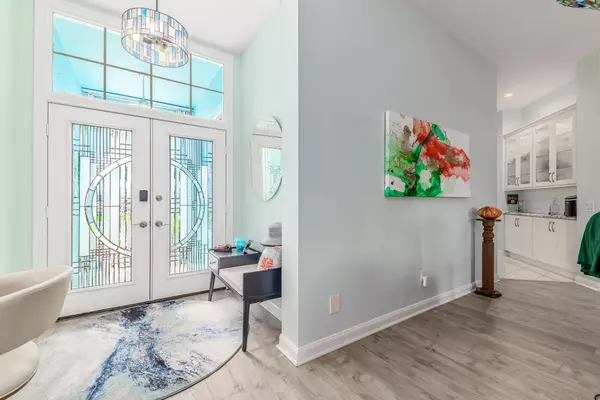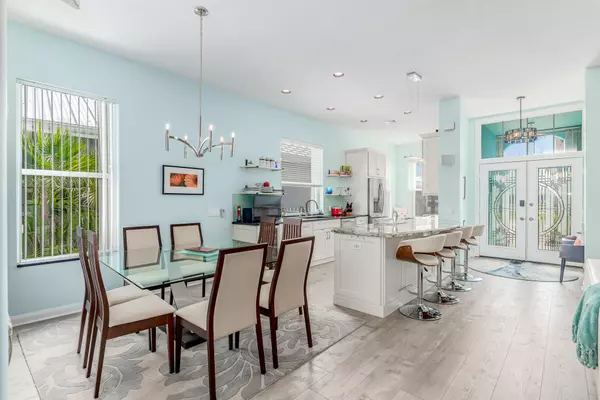Bought with Palm Beach Coastal Realty LLC
$555,750
$584,900
5.0%For more information regarding the value of a property, please contact us for a free consultation.
3 Beds
2 Baths
1,952 SqFt
SOLD DATE : 08/29/2022
Key Details
Sold Price $555,750
Property Type Single Family Home
Sub Type Single Family Detached
Listing Status Sold
Purchase Type For Sale
Square Footage 1,952 sqft
Price per Sqft $284
Subdivision Parcel 51 @ The Meadows (M.D. Plat 42)
MLS Listing ID RX-10813590
Sold Date 08/29/22
Style < 4 Floors
Bedrooms 3
Full Baths 2
Construction Status Resale
HOA Fees $328/mo
HOA Y/N Yes
Year Built 1989
Annual Tax Amount $4,448
Tax Year 2021
Lot Size 6,001 Sqft
Property Description
THE MEADOWS! This sparkling lakefront Hampton model has been remodeled and it's gorgeous. Enjoy LVP wood look floors, custom baths & kitchen w/designer cabinetry, lux stone counters, high end appliances, wine fridge, induction cooktop, Advantium oven, built-in desk area, bar & window seat. This home is light & bright w/10 ft. ceilings, LED lighting, fantastic views of the lake & large screened patio, perfect for dining Al fresco! There's a newer metal roof, two-car garage, accordion storm shutters, impact glass front doors & fresh paint inside & out. This popular guard gated community offers large resort-style pool, tennis, tot lot, pickle ball & more! Conveniently located near A-rated schools, golfing, boating, shopping & dining in charming downtown Stuart, I-95 & Tpk & sandy beaches
Location
State FL
County Martin
Community The Meadows
Area 9 - Palm City
Zoning Residential
Rooms
Other Rooms Laundry-Inside
Master Bath Mstr Bdrm - Ground
Interior
Interior Features Entry Lvl Lvng Area, Kitchen Island, Laundry Tub, Split Bedroom, Volume Ceiling, Walk-in Closet, Wet Bar
Heating Central, Electric
Cooling Central, Electric
Flooring Other
Furnishings Unfurnished
Exterior
Exterior Feature Covered Patio, Fence, Screen Porch, Screened Patio, Shutters
Garage Spaces 2.0
Community Features Gated Community
Utilities Available Cable, Public Sewer, Public Water, Underground
Amenities Available Manager on Site, Pool, Street Lights, Tennis
Waterfront Description Lake
View Lake
Roof Type Metal
Exposure East
Private Pool No
Building
Lot Description < 1/4 Acre, Private Road
Story 1.00
Foundation Concrete
Construction Status Resale
Schools
Elementary Schools Bessey Creek Elementary School
Middle Schools Hidden Oaks Middle School
High Schools Martin County High School
Others
Pets Allowed Yes
HOA Fee Include Cable,Common Areas,Common R.E. Tax,Recrtnal Facility,Security
Senior Community No Hopa
Restrictions Lease OK w/Restrict,Other
Acceptable Financing Cash, Conventional
Horse Property No
Membership Fee Required No
Listing Terms Cash, Conventional
Financing Cash,Conventional
Pets Allowed Number Limit
Read Less Info
Want to know what your home might be worth? Contact us for a FREE valuation!

Our team is ready to help you sell your home for the highest possible price ASAP

"Molly's job is to find and attract mastery-based agents to the office, protect the culture, and make sure everyone is happy! "





