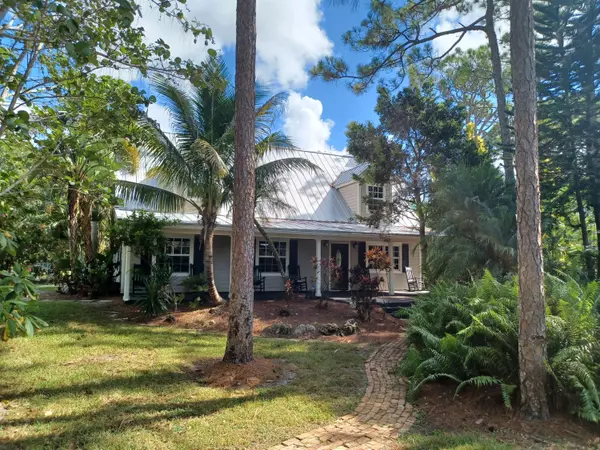Bought with RE/MAX Advisors
$750,000
$749,900
For more information regarding the value of a property, please contact us for a free consultation.
5 Beds
3 Baths
2,474 SqFt
SOLD DATE : 08/31/2022
Key Details
Sold Price $750,000
Property Type Single Family Home
Sub Type Single Family Detached
Listing Status Sold
Purchase Type For Sale
Square Footage 2,474 sqft
Price per Sqft $303
Subdivision The Acreage
MLS Listing ID RX-10823237
Sold Date 08/31/22
Bedrooms 5
Full Baths 3
Construction Status Resale
HOA Y/N No
Year Built 1986
Annual Tax Amount $3,941
Tax Year 2021
Lot Size 1.480 Acres
Property Description
Beautiful Estate home with separate guest house that lives like a retreat. Tastefully remodeled kitchen with honed granite counters and white cabinets. Soaring cathedral ceilings open up the space upon entry, and wood accents provide warmth and comfort. Black iron balusters support a handrail going up to the loft/sitting area off the main suite. The En Suite has soaking tub with separate shower with glass and a toilet room. Pecky cypress tongue and groove ceilings add to the already perfect place to sit a while in the rocking chairs and enjoy the lush landscaping. Ceilings are carried to the covered screened porch in the back with Inground pool and outdoor kitchen featuring green egg and stainless steel grill/2 burner cooktop. Outdoor sink and space for under counter fridge.
Location
State FL
County Palm Beach
Area 5540
Zoning AR
Rooms
Other Rooms Laundry-Inside
Master Bath Dual Sinks, Mstr Bdrm - Sitting, Mstr Bdrm - Upstairs, Separate Shower, Separate Tub, Whirlpool Spa
Interior
Interior Features Ctdrl/Vault Ceilings, Fireplace(s), Kitchen Island
Heating Central
Cooling Ceiling Fan, Central
Flooring Wood Floor
Furnishings Furniture Negotiable
Exterior
Exterior Feature Auto Sprinkler, Built-in Grill, Covered Patio, Extra Building, Fence, Screened Patio
Parking Features Carport - Detached
Pool Inground
Utilities Available Septic, Well Water
Amenities Available Horses Permitted
Waterfront Description Interior Canal
View Garden
Roof Type Metal
Exposure South
Private Pool Yes
Building
Lot Description 1 to < 2 Acres
Story 2.00
Foundation Fiber Cement Siding, Frame
Construction Status Resale
Schools
Elementary Schools Pierce Hammock Elementary School
Middle Schools Western Pines Community Middle
High Schools Seminole Ridge Community High School
Others
Pets Allowed Yes
Senior Community No Hopa
Restrictions None
Security Features TV Camera
Acceptable Financing Cash, Conventional
Horse Property No
Membership Fee Required No
Listing Terms Cash, Conventional
Financing Cash,Conventional
Read Less Info
Want to know what your home might be worth? Contact us for a FREE valuation!

Our team is ready to help you sell your home for the highest possible price ASAP
"Molly's job is to find and attract mastery-based agents to the office, protect the culture, and make sure everyone is happy! "





