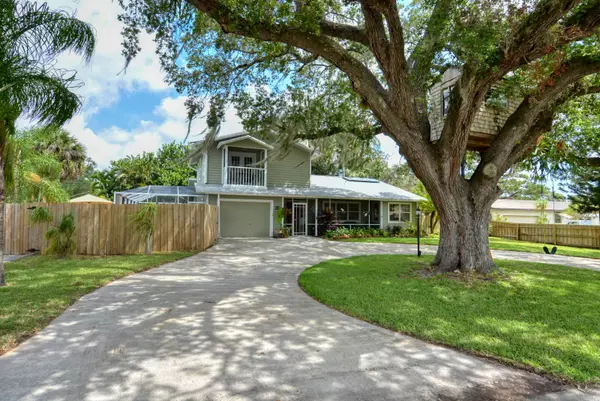Bought with Lang Realty, Inc
$600,000
$599,000
0.2%For more information regarding the value of a property, please contact us for a free consultation.
3 Beds
2 Baths
2,082 SqFt
SOLD DATE : 09/06/2022
Key Details
Sold Price $600,000
Property Type Single Family Home
Sub Type Single Family Detached
Listing Status Sold
Purchase Type For Sale
Square Footage 2,082 sqft
Price per Sqft $288
Subdivision Harbor Estates
MLS Listing ID RX-10802672
Sold Date 09/06/22
Style Multi-Level
Bedrooms 3
Full Baths 2
Construction Status Resale
HOA Fees $8/mo
HOA Y/N Yes
Year Built 1990
Annual Tax Amount $3,098
Tax Year 2021
Lot Size 10,000 Sqft
Property Description
Welcome Home to this Charming Country Style Home 3BED+14x16 OFFICE! Gorgeous kitchen with granite and stainless steel countertops! Cozy stone fireplace in living room. Upstairs Master Bedroom with Tub and Separate Shower. Upstairs screened patio overlooking the majestic oak tree.NEW ROOF 10/2021, AC 2017,Solar HWH 2013!Solar Heated and screened pool on a completely fenced and paved yard! Septic and well. Circle Drive plus a separate driveway for Boat/RV. Voluntary HOA of $100 with boat ramp at the end of the street! Excellent Martin County Schools. Near Shopping, restaurants ,beaches, downtown Stuart and EZ access to I95.
Location
State FL
County Martin
Community Harbor Estates
Area 7 - Stuart - South Of Indian St
Zoning RES
Rooms
Other Rooms Den/Office, Laundry-Inside
Master Bath Dual Sinks, Mstr Bdrm - Upstairs, Separate Shower, Separate Tub
Interior
Interior Features Fireplace(s), Split Bedroom, Upstairs Living Area, Walk-in Closet
Heating Central, Electric
Cooling Central, Electric
Flooring Tile
Furnishings Unfurnished
Exterior
Exterior Feature Fence, Screen Porch, Screened Balcony, Shed
Parking Features Drive - Circular, Driveway, Garage - Attached, RV/Boat
Garage Spaces 1.5
Pool Heated, Screened, Solar Heat
Community Features Disclosure, Sold As-Is
Utilities Available Electric, Septic, Well Water
Amenities Available None
Waterfront Description None
View Garden
Roof Type Comp Shingle
Present Use Disclosure,Sold As-Is
Exposure South
Private Pool Yes
Building
Lot Description < 1/4 Acre, Treed Lot, West of US-1
Story 2.00
Foundation Fiber Cement Siding, Frame
Construction Status Resale
Schools
Elementary Schools Crystal Lake Elementary School
Middle Schools Dr. David L. Anderson Middle School
High Schools Martin County High School
Others
Pets Allowed Yes
Senior Community No Hopa
Restrictions None
Acceptable Financing Cash, Conventional, FHA, VA
Horse Property No
Membership Fee Required No
Listing Terms Cash, Conventional, FHA, VA
Financing Cash,Conventional,FHA,VA
Pets Allowed No Restrictions
Read Less Info
Want to know what your home might be worth? Contact us for a FREE valuation!

Our team is ready to help you sell your home for the highest possible price ASAP
"Molly's job is to find and attract mastery-based agents to the office, protect the culture, and make sure everyone is happy! "





