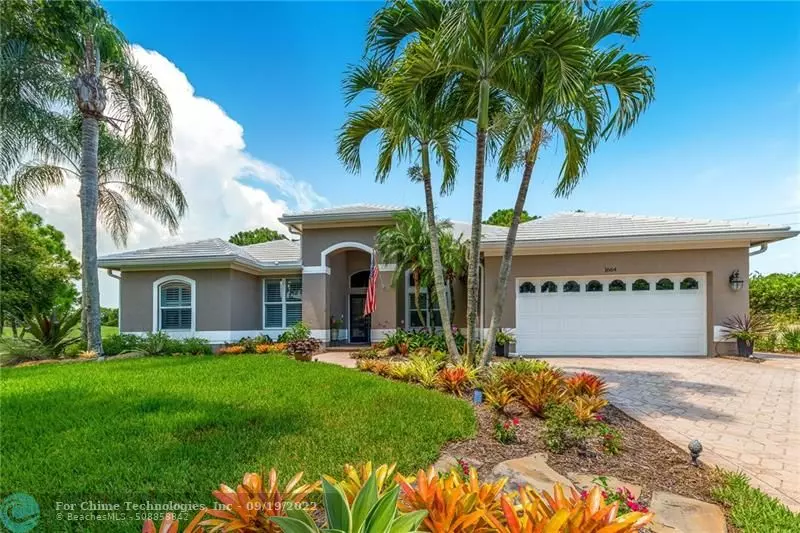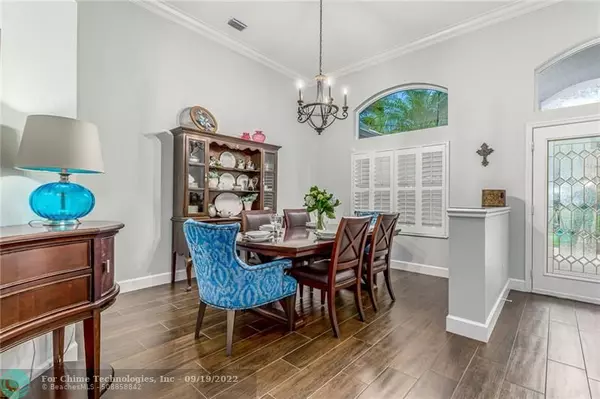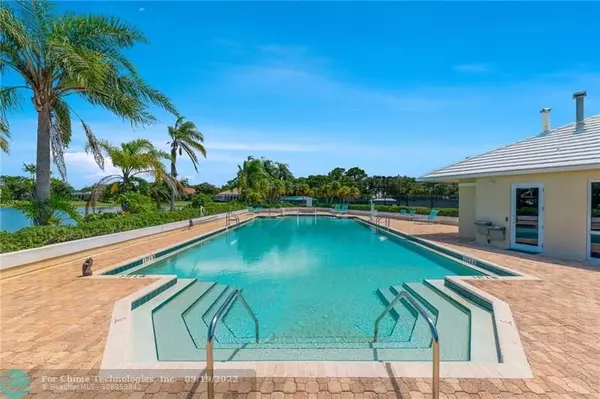$775,000
$810,000
4.3%For more information regarding the value of a property, please contact us for a free consultation.
3 Beds
2 Baths
2,281 SqFt
SOLD DATE : 09/19/2022
Key Details
Sold Price $775,000
Property Type Single Family Home
Sub Type Single
Listing Status Sold
Purchase Type For Sale
Square Footage 2,281 sqft
Price per Sqft $339
Subdivision Cimarron M D 71
MLS Listing ID F10343151
Sold Date 09/19/22
Style No Pool/No Water
Bedrooms 3
Full Baths 2
Construction Status Resale
HOA Fees $463/mo
HOA Y/N Yes
Year Built 1997
Annual Tax Amount $3,286
Tax Year 2021
Lot Size 0.257 Acres
Property Description
Over acre very private lot on cul-de-sac with stunning Golf views (Monarch CC). 3/2 + den 2281 sf home w/ split floor plan. 2-car garage features a 3rd bay for golf cart. Den has closet can be your 4th bedroom, office or study. Manicured beautiful community w/ 24 hr guard-gated security. Upgrades include newer roof 2020, Impact windows, all tile flooring, new AC 2019, plantation shutters, crown moldings & more. Bright & airy open floor plan. Kitchen features granite counters, brand new SS appl & island. Master bathroom has curbless shower & separate water closet. Wi-fi thermostat. Screened lanai. Extended paver driveway. HOA includes cable, internet, ext paint every 6 six yrs (done 2021), lawn care, pressure washing, and a guard-gated entrance. Golf Membership is optional.
Location
State FL
County Martin County
Area Martin County (6110;6140;6060;6080)
Zoning PUD-R
Rooms
Bedroom Description At Least 1 Bedroom Ground Level
Other Rooms Den/Library/Office
Interior
Interior Features First Floor Entry, Kitchen Island
Heating Central Heat, Electric Heat
Cooling Ceiling Fans, Central Cooling, Electric Cooling
Flooring Ceramic Floor
Equipment Dishwasher, Dryer, Electric Range, Electric Water Heater, Microwave, Refrigerator, Washer
Exterior
Exterior Feature High Impact Doors
Parking Features Attached
Garage Spaces 2.0
Community Features Gated Community
Water Access N
View Golf View
Roof Type Flat Tile Roof
Private Pool No
Building
Lot Description 1/4 To Less Than 1/2 Acre Lot
Foundation Concrete Block Construction, Cbs Construction
Sewer Municipal Sewer
Water Municipal Water
Construction Status Resale
Schools
Elementary Schools Bessey Creek
Middle Schools Hidden Oaks
High Schools Martin County
Others
Pets Allowed No
HOA Fee Include 463
Senior Community No HOPA
Restrictions Ok To Lease With Res
Acceptable Financing Cash, Conventional, FHA-Va Approved
Membership Fee Required No
Listing Terms Cash, Conventional, FHA-Va Approved
Read Less Info
Want to know what your home might be worth? Contact us for a FREE valuation!

Our team is ready to help you sell your home for the highest possible price ASAP

Bought with Premier Brokers International
"Molly's job is to find and attract mastery-based agents to the office, protect the culture, and make sure everyone is happy! "





