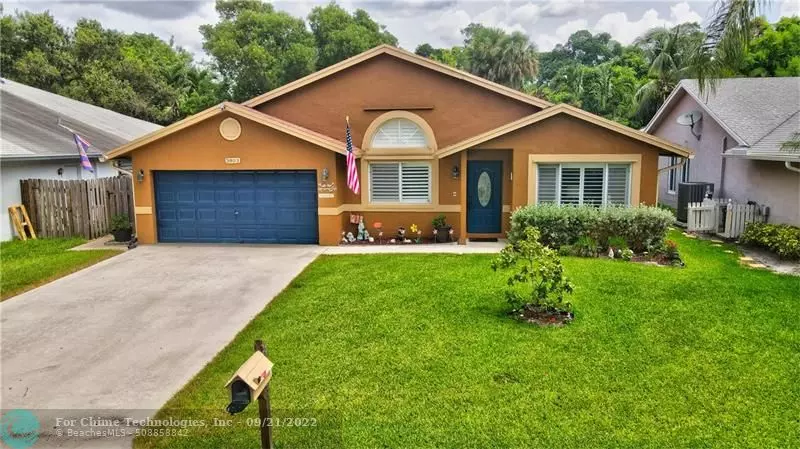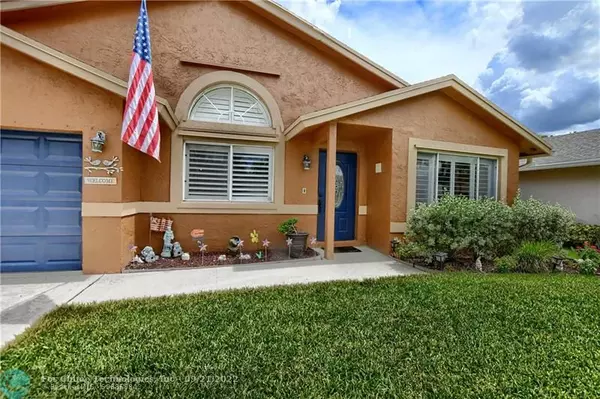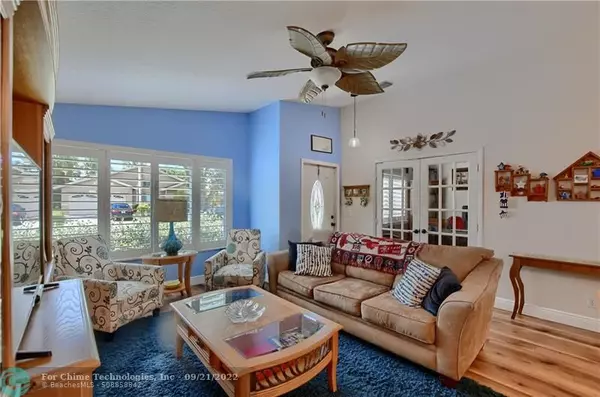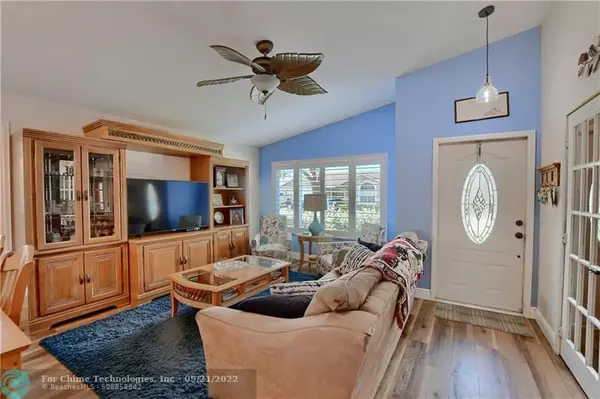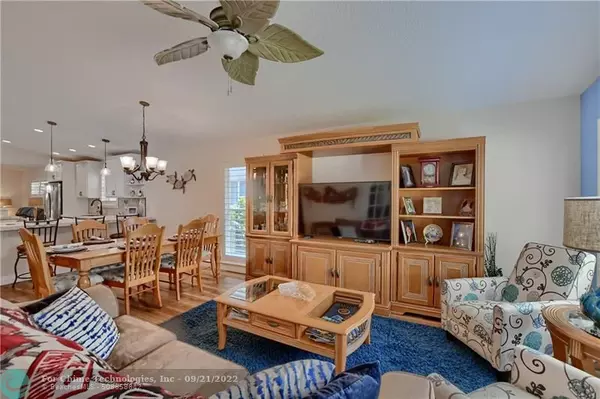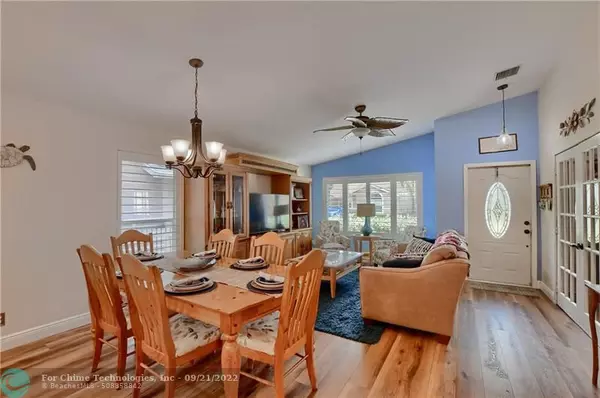$586,000
$580,000
1.0%For more information regarding the value of a property, please contact us for a free consultation.
4 Beds
2 Baths
1,925 SqFt
SOLD DATE : 09/02/2022
Key Details
Sold Price $586,000
Property Type Single Family Home
Sub Type Single
Listing Status Sold
Purchase Type For Sale
Square Footage 1,925 sqft
Price per Sqft $304
Subdivision Parkwood V 140-6 B
MLS Listing ID F10337844
Sold Date 09/02/22
Style No Pool/No Water
Bedrooms 4
Full Baths 2
Construction Status Resale
HOA Fees $30/qua
HOA Y/N Yes
Year Built 1990
Annual Tax Amount $4,331
Tax Year 2021
Lot Size 7,029 Sqft
Property Description
Step into this open floor plan complete with formal living and dining area. This home boast a designer chef kitchen that every buyer wants! No expense was spared with the kitchen renovation! Tons of cabinetry! Plenty of room for entertaining or cooking with the family! Relax in your family room with custom wood wall and built in electric fireplace. Enjoy a spacious Master Suite with vaulted ceilings and over sized walk in closet. The bedroom closets have all been customized. This home features luxury vinyl flooring with the look of real wood throughout. Step outside to private back yard oasis with room for a pool. This home backs a preserve, offering seclusion from neighbors. Worry free hurricane season with panels for protection and generator hook up. Don't miss this one
Location
State FL
County Broward County
Area North Broward Turnpike To 441 (3511-3524)
Zoning PUD
Rooms
Bedroom Description Entry Level,Master Bedroom Ground Level
Other Rooms Den/Library/Office, Family Room, Utility Room/Laundry
Dining Room Dining/Living Room, Snack Bar/Counter
Interior
Interior Features First Floor Entry, Built-Ins, Closet Cabinetry, Kitchen Island, Fireplace-Decorative, Vaulted Ceilings, Walk-In Closets
Heating Central Heat, Electric Heat
Cooling Central Cooling, Electric Cooling
Flooring Wood Floors
Equipment Automatic Garage Door Opener, Dishwasher, Disposal, Dryer, Electric Range, Electric Water Heater, Icemaker, Microwave, Purifier/Sink, Refrigerator, Self Cleaning Oven, Smoke Detector, Washer
Exterior
Exterior Feature Fence, Open Porch, Patio, Room For Pool, Storm/Security Shutters
Garage Spaces 2.0
Water Access N
View Garden View, Preserve
Roof Type Comp Shingle Roof
Private Pool No
Building
Lot Description Less Than 1/4 Acre Lot
Foundation Concrete Block Construction, Cbs Construction, Composition Shingle
Sewer Municipal Sewer
Water Municipal Water
Construction Status Resale
Schools
Elementary Schools Winston Park
Middle Schools Lyons Creek
High Schools Monarch
Others
Pets Allowed Yes
HOA Fee Include 90
Senior Community No HOPA
Restrictions No Restrictions
Acceptable Financing Cash, Conventional, FHA, VA
Membership Fee Required No
Listing Terms Cash, Conventional, FHA, VA
Special Listing Condition As Is
Pets Allowed No Aggressive Breeds
Read Less Info
Want to know what your home might be worth? Contact us for a FREE valuation!

Our team is ready to help you sell your home for the highest possible price ASAP

Bought with Real Broker LLC

"Molly's job is to find and attract mastery-based agents to the office, protect the culture, and make sure everyone is happy! "
