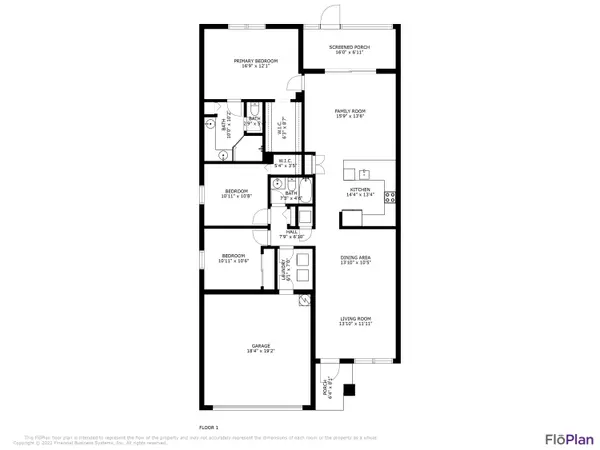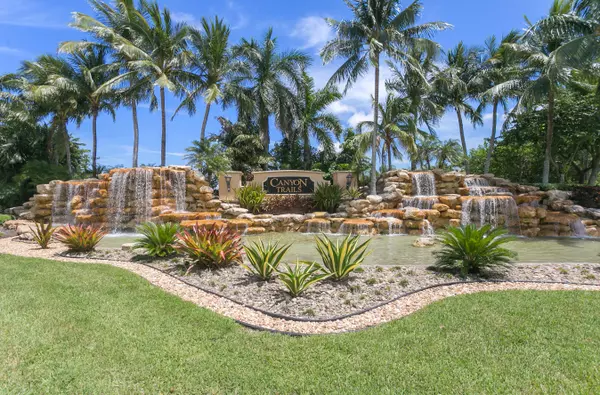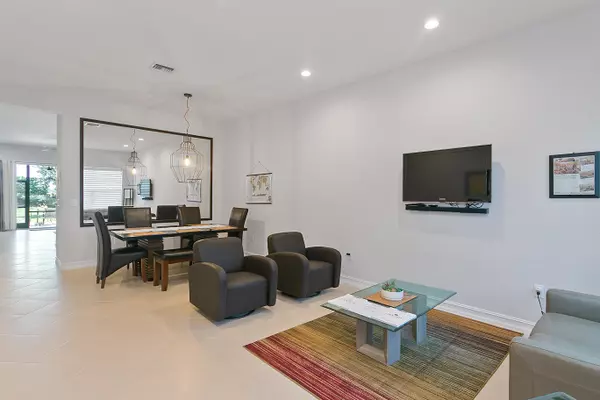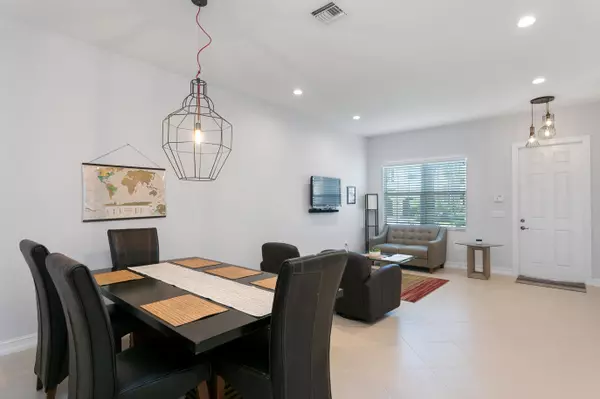Bought with RE/MAX Direct
$550,000
$549,900
For more information regarding the value of a property, please contact us for a free consultation.
3 Beds
2 Baths
1,704 SqFt
SOLD DATE : 09/27/2022
Key Details
Sold Price $550,000
Property Type Single Family Home
Sub Type Single Family Detached
Listing Status Sold
Purchase Type For Sale
Square Footage 1,704 sqft
Price per Sqft $322
Subdivision Trails At Canyon
MLS Listing ID RX-10824542
Sold Date 09/27/22
Style Contemporary
Bedrooms 3
Full Baths 2
Construction Status Resale
HOA Fees $250/mo
HOA Y/N Yes
Year Built 2012
Annual Tax Amount $4,450
Tax Year 2021
Lot Size 5,706 Sqft
Property Description
This immaculate 3/2 home with outdoor spa located in the prestigious gated community of Canyon Trails shows like a model and must be seen to be appreciated. Huge lushly landscaped yard with total privacy and no rear neighbors -this is one of the best lots in the community. Open design with split bedrooms, upgraded kitchen with large pantry, amazing master suite, screened lanai and so much more. Great home to raise a family as all district schools are A rated and a new community park and Library are currently under construction. Amenities include a 8,000 square foot clubhouse indoor basketball court, game room, modern fitness center, resort style pool, pool with splash pad, outdoor party pavilion, 5-acre park, kids playground, and tennis courts, Hurry this amazing home will not last
Location
State FL
County Palm Beach
Area 4720
Zoning AGR-PU
Rooms
Other Rooms Attic, Family, Laundry-Util/Closet
Master Bath Dual Sinks
Interior
Interior Features Built-in Shelves, Closet Cabinets, Custom Mirror, Entry Lvl Lvng Area, Pantry, Roman Tub, Split Bedroom, Volume Ceiling, Walk-in Closet
Heating Central
Cooling Central
Flooring Ceramic Tile
Furnishings Furniture Negotiable
Exterior
Exterior Feature Auto Sprinkler, Covered Patio, Fence, Open Patio, Screened Patio, Shutters, Zoned Sprinkler
Parking Features Garage - Attached
Garage Spaces 2.0
Community Features Gated Community
Utilities Available Cable, Public Sewer, Public Water, Water Available
Amenities Available Basketball, Bike - Jog, Cabana, Clubhouse, Fitness Center, Game Room, Lobby, Manager on Site, Park, Playground, Pool, Street Lights, Tennis
Waterfront Description None
Roof Type Barrel,Concrete Tile
Exposure South
Private Pool No
Building
Lot Description < 1/4 Acre
Story 1.00
Foundation CBS
Construction Status Resale
Schools
Elementary Schools Sunset Palms Elementary School
Middle Schools Woodlands Middle School
High Schools Olympic Heights Community High
Others
Pets Allowed Restricted
HOA Fee Include Management Fees,Manager,Recrtnal Facility,Reserve Funds,Security
Senior Community No Hopa
Restrictions Buyer Approval,Lease OK w/Restrict
Security Features Burglar Alarm,Gate - Manned,Security Sys-Owned
Acceptable Financing Cash, Conventional, FHA, VA
Horse Property No
Membership Fee Required No
Listing Terms Cash, Conventional, FHA, VA
Financing Cash,Conventional,FHA,VA
Pets Allowed No Aggressive Breeds, Number Limit
Read Less Info
Want to know what your home might be worth? Contact us for a FREE valuation!

Our team is ready to help you sell your home for the highest possible price ASAP
"Molly's job is to find and attract mastery-based agents to the office, protect the culture, and make sure everyone is happy! "





