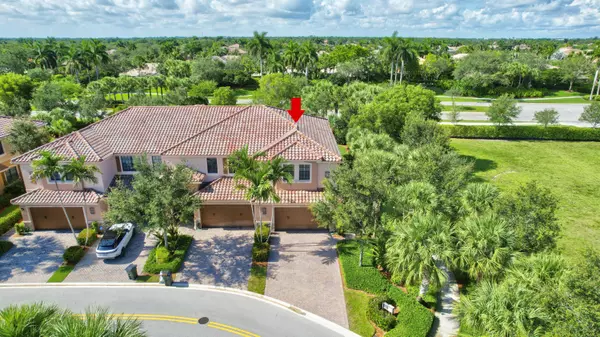Bought with Las Olas R E Professionals
$605,000
$617,950
2.1%For more information regarding the value of a property, please contact us for a free consultation.
4 Beds
2.1 Baths
1,839 SqFt
SOLD DATE : 09/30/2022
Key Details
Sold Price $605,000
Property Type Townhouse
Sub Type Townhouse
Listing Status Sold
Purchase Type For Sale
Square Footage 1,839 sqft
Price per Sqft $328
Subdivision Parkland Village Replat 1
MLS Listing ID RX-10810230
Sold Date 09/30/22
Style Mediterranean,Townhouse
Bedrooms 4
Full Baths 2
Half Baths 1
Construction Status Resale
HOA Fees $165/mo
HOA Y/N Yes
Year Built 2011
Annual Tax Amount $5,290
Tax Year 2021
Lot Size 2,953 Sqft
Property Description
Very Rare! This is the largest townhome model in Parkland Reserve, located on a very large private lot. It is an end unit with extra windows, allowing the natural sunlight to flood the interior. The kitchen is a highlight with upgraded level 5 cabinetry, custom backsplash and upgraded spacious granite countertops and Island. The gorgeous master is en suite and located upstairs. It has a large tray ceiling, custom wood floors, a large walk in closet and a beautiful bath with dual sinks and a large soaking tub. Plantation shutters throughout. Fully upgraded bathrooms. All kitchen and laundry appliances replaced 3-years ago. A/C replaced 1-year ago. Open home office on second floor. Beautiful crown molding throughout. Real wood flooring on stairs and second story. This home is a gem!
Location
State FL
County Broward
Community Parkland Reserve
Area 3614
Zoning SFR
Rooms
Other Rooms Laundry-Inside
Master Bath Dual Sinks, Mstr Bdrm - Upstairs, Separate Tub
Interior
Interior Features Foyer, Kitchen Island, Walk-in Closet
Heating Electric
Cooling Central
Flooring Tile, Wood Floor
Furnishings Unfurnished
Exterior
Exterior Feature Auto Sprinkler, Custom Lighting
Parking Features Garage - Attached
Garage Spaces 2.0
Utilities Available Cable, Electric, Public Sewer, Public Water, Underground
Amenities Available Pool
Waterfront Description None
View Garden
Exposure North
Private Pool No
Building
Lot Description < 1/4 Acre
Story 2.00
Unit Features Corner,Multi-Level
Foundation CBS
Construction Status Resale
Others
Pets Allowed Yes
Senior Community No Hopa
Restrictions Lease OK
Acceptable Financing Cash, Conventional, FHA, VA
Horse Property No
Membership Fee Required No
Listing Terms Cash, Conventional, FHA, VA
Financing Cash,Conventional,FHA,VA
Read Less Info
Want to know what your home might be worth? Contact us for a FREE valuation!

Our team is ready to help you sell your home for the highest possible price ASAP

"Molly's job is to find and attract mastery-based agents to the office, protect the culture, and make sure everyone is happy! "





