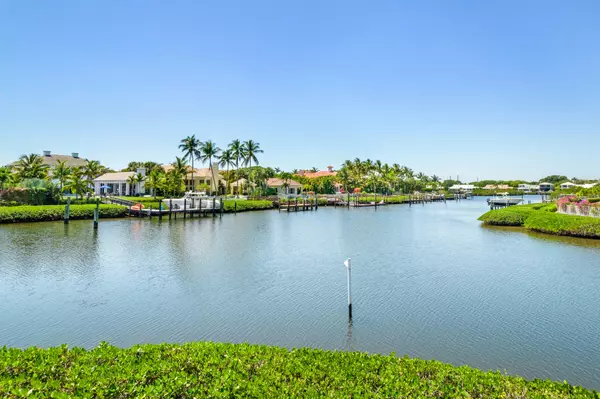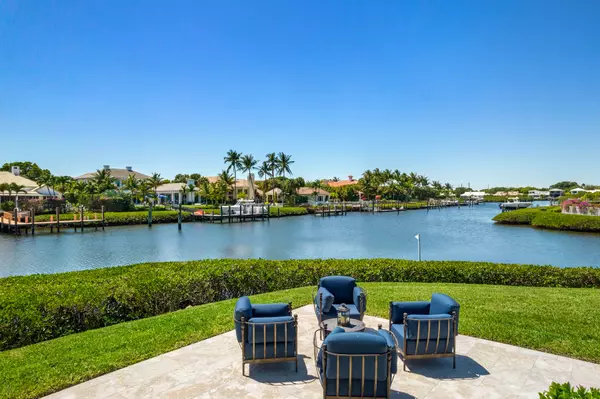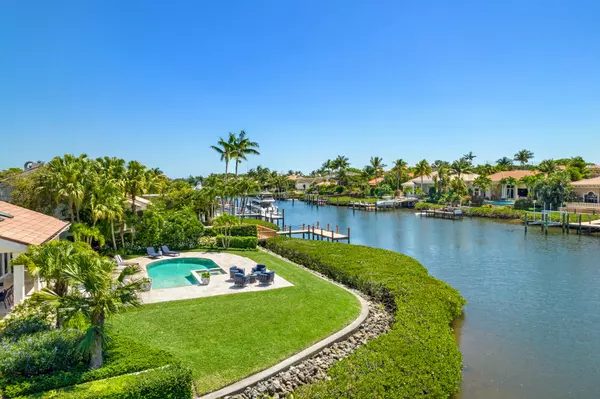Bought with Admirals Cove Realty Co Inc
$8,500,000
$8,595,000
1.1%For more information regarding the value of a property, please contact us for a free consultation.
4 Beds
4.1 Baths
3,319 SqFt
SOLD DATE : 10/18/2022
Key Details
Sold Price $8,500,000
Property Type Single Family Home
Sub Type Single Family Detached
Listing Status Sold
Purchase Type For Sale
Square Footage 3,319 sqft
Price per Sqft $2,561
Subdivision Admirals Cove
MLS Listing ID RX-10790537
Sold Date 10/18/22
Style Contemporary,French
Bedrooms 4
Full Baths 4
Half Baths 1
Construction Status Resale
Membership Fee $225,000
HOA Fees $1,019/mo
HOA Y/N Yes
Min Days of Lease 90
Year Built 1991
Annual Tax Amount $29,139
Tax Year 2021
Lot Size 0.446 Acres
Property Description
RARE OPPORTUNITY. Cul de sac location on private island. Totally reconstructed combining Modern Design and Neutral Palette. One story home on picturesque 1/2 acre POINT LOT W/300 FT OF WATERFRONTAGE. Classically timeless transitional open concept floorplan. Exceptional southwest sunset waterviews. 4BD/4.5BA/2.5CG. Close to intracoastal. New expansive Travertine lanai/patio surround large heated pool/spa. Picturesque gardens. 9ft sliders let the outside in. French oak wood floors w/ herringbone pattern foyer. Soaring tongue and groove ceiling. A true chefs kitchen w/large pullout drawers, Carrara marble countertops, JennAir appliances, double ovens, 6 burner gas cooktop. Lutron Smart system. Floor to ceiling marble FP. Hollywood Regency Style Primary BR w/builtins. For features press more
Location
State FL
County Palm Beach
Community Admirals Cove
Area 5100
Zoning R1(cit
Rooms
Other Rooms Cabana Bath, Storage, Great, Pool Bath, Laundry-Inside, Den/Office
Master Bath Dual Sinks, Separate Shower, Separate Tub, Mstr Bdrm - Ground, Mstr Bdrm - Sitting
Interior
Interior Features Bar, Walk-in Closet, Wet Bar, Sky Light(s), Split Bedroom, Laundry Tub, Entry Lvl Lvng Area, Foyer, Fireplace(s), Custom Mirror, Ctdrl/Vault Ceilings, Closet Cabinets, Built-in Shelves
Heating Central, Zoned, Electric
Cooling Central, Zoned, Electric
Flooring Carpet, Wood Floor, Marble
Furnishings Furniture Negotiable,Unfurnished
Exterior
Exterior Feature Auto Sprinkler, Zoned Sprinkler, Open Patio, Custom Lighting, Fence
Parking Features 2+ Spaces, Driveway, Golf Cart, Garage - Attached
Garage Spaces 2.5
Pool Gunite, Spa, Inground, Heated
Community Features Sold As-Is, Gated Community
Utilities Available Cable, Public Sewer, Public Water, Electric, Gas Natural
Amenities Available Bike - Jog, Tennis, Street Lights, Spa-Hot Tub, Putting Green, Pool, Playground, Picnic Area, Pickleball, Manager on Site, Golf Course, Fitness Center, Dog Park, Clubhouse, Cafe/Restaurant, Business Center, Boating
Waterfront Description Navigable,Seawall,Point Lot,Ocean Access,No Fixed Bridges
Water Access Desc Attended,Yacht Club,Up to 60 Ft Boat,Live Aboard,No Wake Zone,Marina,Full Service,Electric Available
View Garden, Pool, Lagoon
Roof Type Barrel
Present Use Sold As-Is
Exposure Northeast
Private Pool Yes
Building
Lot Description 1/2 to < 1 Acre, Treed Lot, Corner Lot, Cul-De-Sac
Story 1.00
Unit Features Corner
Foundation CBS
Unit Floor 1
Construction Status Resale
Schools
Elementary Schools Lighthouse Elementary School
Middle Schools Jupiter Middle School
High Schools Jupiter High School
Others
Pets Allowed Yes
HOA Fee Include Cable,Lawn Care,Security,Reserve Funds,Pest Control,Legal/Accounting,Common Areas
Senior Community No Hopa
Restrictions Buyer Approval,Tenant Approval,Lease OK,Interview Required
Security Features Gate - Manned,TV Camera,Private Guard,Security Sys-Owned,Security Patrol
Acceptable Financing Cash, Conventional
Horse Property No
Membership Fee Required Yes
Listing Terms Cash, Conventional
Financing Cash,Conventional
Read Less Info
Want to know what your home might be worth? Contact us for a FREE valuation!

Our team is ready to help you sell your home for the highest possible price ASAP

"Molly's job is to find and attract mastery-based agents to the office, protect the culture, and make sure everyone is happy! "





