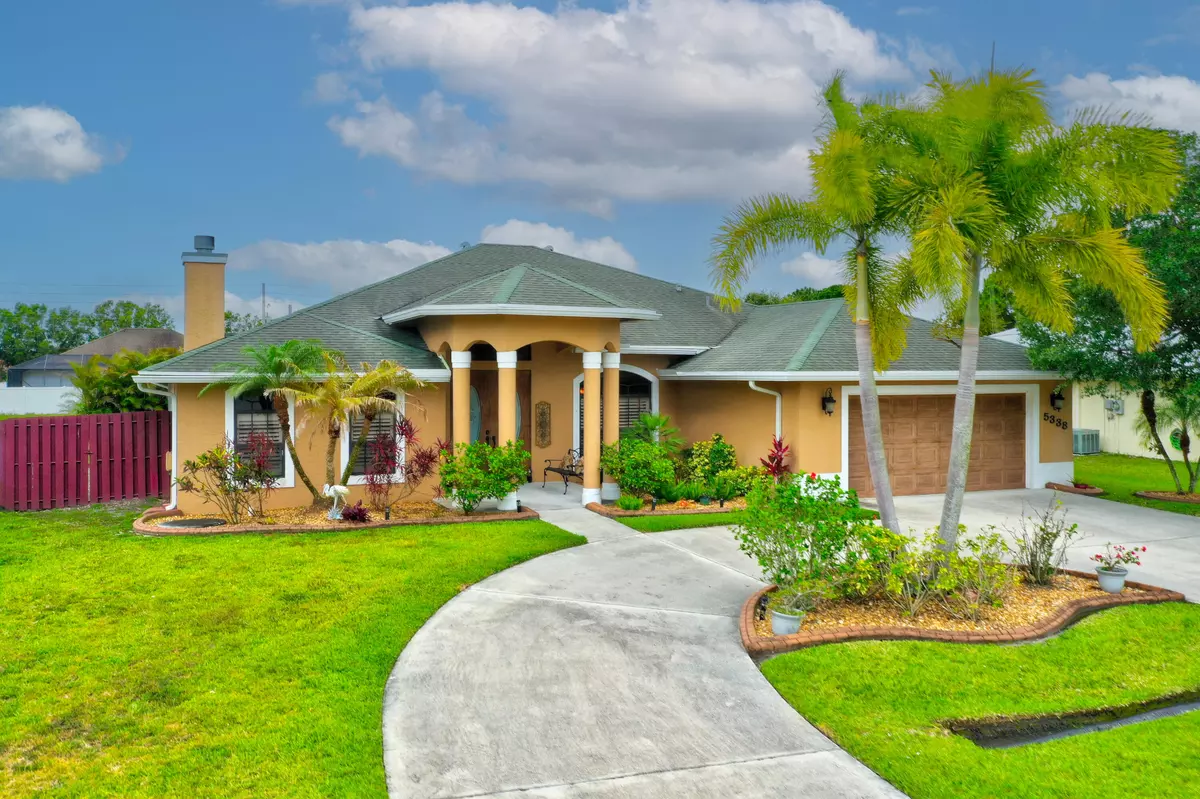Bought with Atlantic Shores Rlty Expertise
$520,000
$514,900
1.0%For more information regarding the value of a property, please contact us for a free consultation.
4 Beds
3 Baths
2,733 SqFt
SOLD DATE : 12/02/2022
Key Details
Sold Price $520,000
Property Type Single Family Home
Sub Type Single Family Detached
Listing Status Sold
Purchase Type For Sale
Square Footage 2,733 sqft
Price per Sqft $190
Subdivision Port St Lucie Section 48 1St Replat
MLS Listing ID RX-10821342
Sold Date 12/02/22
Style Contemporary,Mediterranean
Bedrooms 4
Full Baths 3
Construction Status Resale
HOA Y/N No
Year Built 2005
Annual Tax Amount $6,102
Tax Year 2021
Lot Size 10,000 Sqft
Property Description
MAJOR PRICE REDUCTION!!! BRING ALL OFFERS!! .From the moment you step onto this property, you'll know this is your home! Before even going inside, you'll be greeted by a meticulously landscaped front yard, a circular driveway, and a grand front entrance. Once opening the double entry front doors, you're met with vaulted ceilings and an expansive foyer that branches off to a sitting room with its own fireplace, a dining room, and an impressive living room, all with shining, hardwood-look flooring throughout. Off the living room is an oversized, totally updated kitchen with abundant shaker cabinets, stainless appliances, granite countertops, and a pantry with more than enough storage. Past the open and airy living room are the sliding doors to your own private paradise.
Location
State FL
County St. Lucie
Area 7370
Zoning RS-2PS
Rooms
Other Rooms Attic, Laundry-Inside, Family, Great, Den/Office, Cabana Bath
Master Bath Dual Sinks, Separate Shower, Separate Tub, Mstr Bdrm - Ground
Interior
Interior Features Ctdrl/Vault Ceilings, Pull Down Stairs, Walk-in Closet, Split Bedroom, Sky Light(s), Roman Tub, Pantry, Laundry Tub, Foyer, Fireplace(s), Entry Lvl Lvng Area
Heating Central, Electric
Cooling Ceiling Fan, Electric, Central
Flooring Laminate, Tile, Wood Floor
Furnishings Furniture Negotiable,Unfurnished
Exterior
Exterior Feature Auto Sprinkler, Well Sprinkler, Zoned Sprinkler, Screened Patio, Solar Panels, Shutters, Fence, Deck, Custom Lighting, Covered Patio
Parking Features Drive - Circular, RV/Boat, Garage - Attached
Garage Spaces 2.0
Pool Equipment Included, Solar Heat, Screened, Salt Chlorination, Inground, Heated
Community Features Sold As-Is
Utilities Available Cable, Public Sewer, Well Water, Public Water, Electric
Amenities Available None
Waterfront Description Interior Canal
View Canal, Pool
Roof Type Comp Shingle
Present Use Sold As-Is
Exposure North
Private Pool Yes
Building
Lot Description < 1/4 Acre, Paved Road
Story 1.00
Foundation Concrete, Stucco
Construction Status Resale
Others
Pets Allowed Yes
Senior Community No Hopa
Restrictions None
Security Features Motion Detector,Security Sys-Owned
Acceptable Financing Cash, Conventional
Horse Property No
Membership Fee Required No
Listing Terms Cash, Conventional
Financing Cash,Conventional
Pets Allowed No Restrictions
Read Less Info
Want to know what your home might be worth? Contact us for a FREE valuation!

Our team is ready to help you sell your home for the highest possible price ASAP

"Molly's job is to find and attract mastery-based agents to the office, protect the culture, and make sure everyone is happy! "





