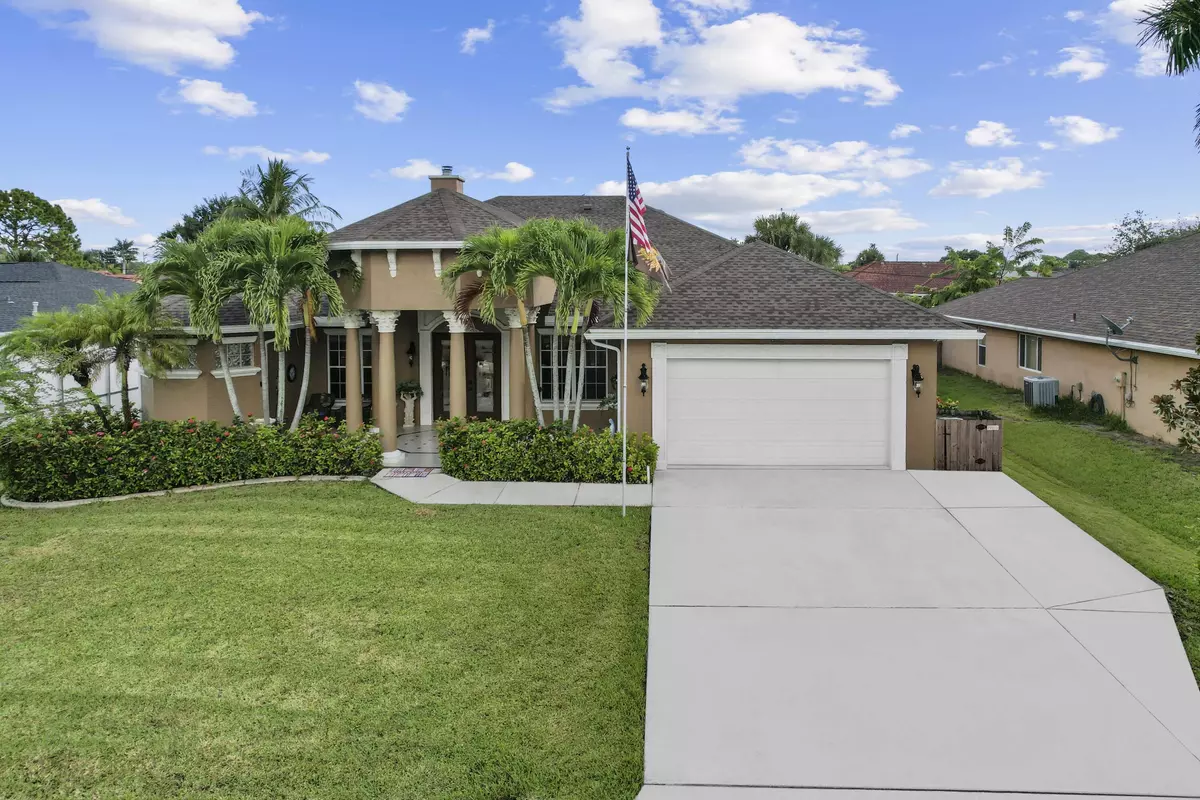Bought with LoKation
$620,000
$649,200
4.5%For more information regarding the value of a property, please contact us for a free consultation.
5 Beds
3 Baths
2,896 SqFt
SOLD DATE : 12/14/2022
Key Details
Sold Price $620,000
Property Type Single Family Home
Sub Type Single Family Detached
Listing Status Sold
Purchase Type For Sale
Square Footage 2,896 sqft
Price per Sqft $214
Subdivision Port St Lucie Section 23
MLS Listing ID RX-10831567
Sold Date 12/14/22
Style European,Mediterranean
Bedrooms 5
Full Baths 3
Construction Status Resale
HOA Y/N No
Year Built 2005
Annual Tax Amount $5,728
Tax Year 2021
Lot Size 10,454 Sqft
Property Description
An architectural masterpiece! This stunning one of a kind custom home has it all!! Featuring 5 bds, soaring coffered & tray ceilings, hand painted fresco tray ceiling in Living Rm w/rope lighting, custom wood burning fireplace with granite surround, 3 months NEW ROOF & gutters, stone accents on exterior of home, well sprinkler, inground salt heated pool w/3 waterfalls and LED lighting, large outdoor lanai, 8 ft doors throughout, 2 yr new Rheem water heater w/ 6 stage water treatment system, 10 yr new (2) Trane Hvac w/ 5 1/2 in hepa hospital grade filters, whole house cat 5 wired, built in stereo speakers, all underground utilities, jetted Jacuzzis, beautiful niches w/venetian plaster, archways, custom lighting plus soooo much more!
Location
State FL
County St. Lucie
Community Hidden Oaks Neighborhood
Area 7720
Zoning RS-2PS
Rooms
Other Rooms Den/Office, Family, Great, Laundry-Inside, Storage
Master Bath Dual Sinks, Mstr Bdrm - Ground, Separate Shower, Separate Tub, Whirlpool Spa
Interior
Interior Features Built-in Shelves, Ctdrl/Vault Ceilings, Custom Mirror, Entry Lvl Lvng Area, Fireplace(s), Foyer, Kitchen Island, Pantry, Roman Tub, Split Bedroom, Volume Ceiling, Walk-in Closet
Heating Central
Cooling Central, Zoned
Flooring Marble, Slate, Tile
Furnishings Furniture Negotiable,Unfurnished
Exterior
Exterior Feature Auto Sprinkler, Covered Patio, Custom Lighting, Fence, Open Patio, Screened Patio, Well Sprinkler, Zoned Sprinkler
Parking Features 2+ Spaces, Driveway, Garage - Attached
Garage Spaces 2.0
Pool Heated, Inground, Salt Chlorination, Screened, Solar Heat
Utilities Available Electric, Public Sewer, Public Water, Underground
Amenities Available None
Waterfront Description None
View Pool
Exposure West
Private Pool Yes
Building
Lot Description < 1/4 Acre, Paved Road
Story 1.00
Foundation CBS
Construction Status Resale
Others
Pets Allowed Yes
Senior Community No Hopa
Restrictions None
Acceptable Financing Cash, Conventional
Horse Property No
Membership Fee Required No
Listing Terms Cash, Conventional
Financing Cash,Conventional
Read Less Info
Want to know what your home might be worth? Contact us for a FREE valuation!

Our team is ready to help you sell your home for the highest possible price ASAP

"Molly's job is to find and attract mastery-based agents to the office, protect the culture, and make sure everyone is happy! "





