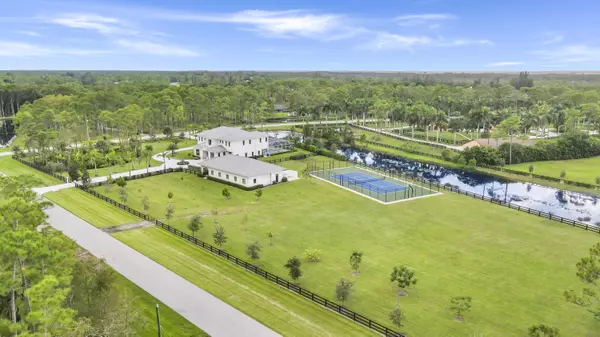Bought with Keller Williams Realty - Welli
$4,950,000
$4,950,000
For more information regarding the value of a property, please contact us for a free consultation.
5 Beds
6.1 Baths
6,367 SqFt
SOLD DATE : 12/30/2022
Key Details
Sold Price $4,950,000
Property Type Single Family Home
Sub Type Single Family Detached
Listing Status Sold
Purchase Type For Sale
Square Footage 6,367 sqft
Price per Sqft $777
Subdivision Homeland
MLS Listing ID RX-10836665
Sold Date 12/30/22
Style Contemporary
Bedrooms 5
Full Baths 6
Half Baths 1
Construction Status Resale
HOA Fees $217/mo
HOA Y/N Yes
Year Built 2020
Annual Tax Amount $55,798
Tax Year 2022
Lot Size 5.040 Acres
Property Description
Gorgeous Custom Estate Home located on over 5 acres in the highly sought-after Equestrian Community of Homeland. This 5 Bed 6.5 Bath 2020 construction looks and feels brand new. The main home features 12' high ceilings, custom millwork, wood/tile floors, grand spiral staircase with elevator alternative. Enjoy two primary owner's suites, one on each level. Both suites include custom his/her closets/bathrooms, large window views, and breakfast bars. In addition, there is a 3000 Sq Ft climate-controlled garage/showroom/workshop for your prized collections (or can be easily converted back to 10 stall center isle stable). Peace of mind is guaranteed by full impact doors and windows, whole house generator (powered by 1000 gallon propane tank), and whole house RO water system.
Location
State FL
County Palm Beach
Community Homeland
Area 5790
Zoning AR
Rooms
Other Rooms Cabana Bath, Den/Office, Great, Loft, Maid/In-Law, Pool Bath, Util-Garage, Workshop
Master Bath 2 Master Baths, 2 Master Suites, Dual Sinks, Mstr Bdrm - Ground, Mstr Bdrm - Upstairs, Separate Shower, Separate Tub
Interior
Interior Features Built-in Shelves, Ctdrl/Vault Ceilings, Elevator, Entry Lvl Lvng Area, Foyer, Kitchen Island, Laundry Tub, Pull Down Stairs, Roman Tub, Second/Third Floor Concrete, Split Bedroom, Upstairs Living Area, Volume Ceiling, Walk-in Closet, Wet Bar
Heating Central
Cooling Central
Flooring Tile, Wood Floor
Furnishings Unfurnished
Exterior
Exterior Feature Auto Sprinkler, Built-in Grill, Cabana, Covered Patio, Custom Lighting, Extra Building, Fence, Open Balcony, Open Patio, Outdoor Shower, Screened Patio, Summer Kitchen, Tennis Court, Utility Barn, Zoned Sprinkler
Parking Features Drive - Circular, Driveway, Garage - Attached
Garage Spaces 4.0
Pool Heated, Inground, Salt Chlorination, Screened, Spa
Community Features Sold As-Is, Survey, Gated Community
Utilities Available Cable, Electric, Septic, Well Water
Amenities Available Bike - Jog, Horse Trails, Horses Permitted
Waterfront Description Canal Width 1 - 80
View Canal, Garden, Pool, Tennis
Roof Type Metal
Present Use Sold As-Is,Survey
Exposure South
Private Pool Yes
Building
Lot Description 4 to < 5 Acres, 5 to <10 Acres
Story 2.00
Foundation CBS
Construction Status Resale
Schools
Elementary Schools Panther Run Elementary School
Middle Schools Polo Park Middle School
High Schools Wellington High School
Others
Pets Allowed Yes
HOA Fee Include Cable,Common Areas,Security
Senior Community No Hopa
Restrictions Buyer Approval,Other
Security Features Gate - Manned
Acceptable Financing Cash, Conventional
Horse Property Yes
Membership Fee Required No
Listing Terms Cash, Conventional
Financing Cash,Conventional
Pets Allowed No Restrictions
Read Less Info
Want to know what your home might be worth? Contact us for a FREE valuation!

Our team is ready to help you sell your home for the highest possible price ASAP

"Molly's job is to find and attract mastery-based agents to the office, protect the culture, and make sure everyone is happy! "





