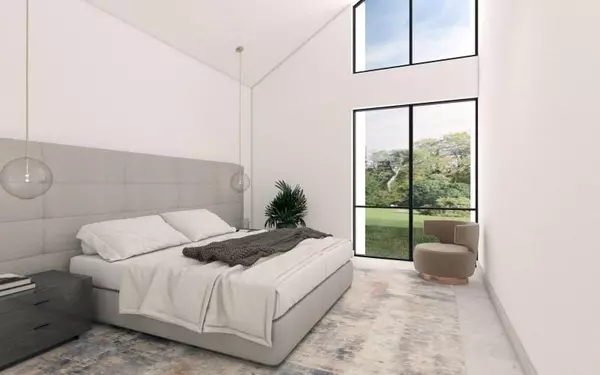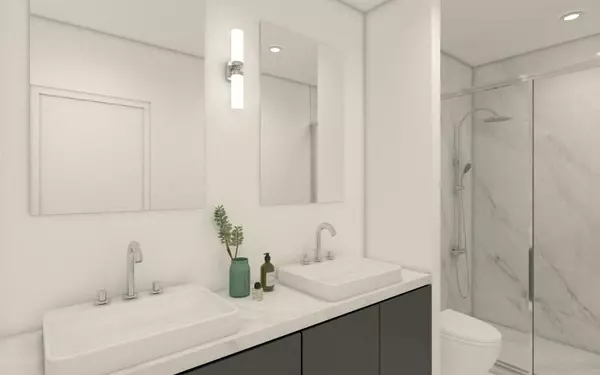Bought with Keller Williams Realty Services
$227,800
$279,900
18.6%For more information regarding the value of a property, please contact us for a free consultation.
3 Beds
3.1 Baths
1,800 SqFt
SOLD DATE : 01/26/2021
Key Details
Sold Price $227,800
Property Type Condo
Sub Type Condo/Coop
Listing Status Sold
Purchase Type For Sale
Square Footage 1,800 sqft
Price per Sqft $126
Subdivision Bridgewood Townhouse Condo
MLS Listing ID RX-10673881
Sold Date 01/26/21
Style Multi-Level,Townhouse
Bedrooms 3
Full Baths 3
Half Baths 1
Construction Status Under Construction
Membership Fee $70,000
HOA Fees $657/mo
HOA Y/N Yes
Year Built 1979
Annual Tax Amount $932
Tax Year 2020
Property Description
Rarely available, corner townhouse unit with golf view walking distance from the BW main pool and fitness center. Conveniently located next to the pool, with room to park your own golf cart at home and assigned parking. This 3 bedroom (master down with vaulted ceilings) 3.5 bath unit will be completely renovated; all new 32x32 porcelain flooring throughout, new bathrooms, toto toilets, gourmet kitchen, with center island. Chefs stainless appliances and quartz counters. New AC and tankless hot water heater. All new LED hi hats, and hurricane impact windows and doors throughout. PICTURES ARE RENDERINGS ONLY, Customize this unit to your finishes now. Live at the #1 Club Boca West from your brand new 5 star town home.
Location
State FL
County Palm Beach
Community Boca West
Area 4660
Zoning AR
Rooms
Other Rooms Family, Laundry-Inside
Master Bath Mstr Bdrm - Ground, Separate Shower
Interior
Interior Features Bar, Ctdrl/Vault Ceilings, Kitchen Island, Sky Light(s), Split Bedroom, Volume Ceiling, Walk-in Closet
Heating Heat Strip
Cooling Central, Electric
Flooring Carpet, Tile
Furnishings Unfurnished
Exterior
Exterior Feature Open Patio
Parking Features Assigned
Community Features Sold As-Is, Gated Community
Utilities Available Cable
Amenities Available Cafe/Restaurant, Fitness Center, Playground, Pool, Sauna, Spa-Hot Tub, Whirlpool
Waterfront Description None
View Golf
Roof Type Barrel
Present Use Sold As-Is
Exposure West
Private Pool No
Building
Lot Description Golf Front
Story 2.00
Unit Features Corner,Multi-Level,On Golf Course
Foundation Stucco
Unit Floor 1
Construction Status Under Construction
Schools
Elementary Schools Whispering Pines Elementary School
Middle Schools Omni Middle School
High Schools Spanish River Community High School
Others
Pets Allowed Restricted
HOA Fee Include Cable,Common Areas,Pool Service,Trash Removal
Senior Community No Hopa
Restrictions Commercial Vehicles Prohibited
Security Features Gate - Manned
Acceptable Financing Cash, Conventional
Horse Property No
Membership Fee Required Yes
Listing Terms Cash, Conventional
Financing Cash,Conventional
Read Less Info
Want to know what your home might be worth? Contact us for a FREE valuation!

Our team is ready to help you sell your home for the highest possible price ASAP

"Molly's job is to find and attract mastery-based agents to the office, protect the culture, and make sure everyone is happy! "





