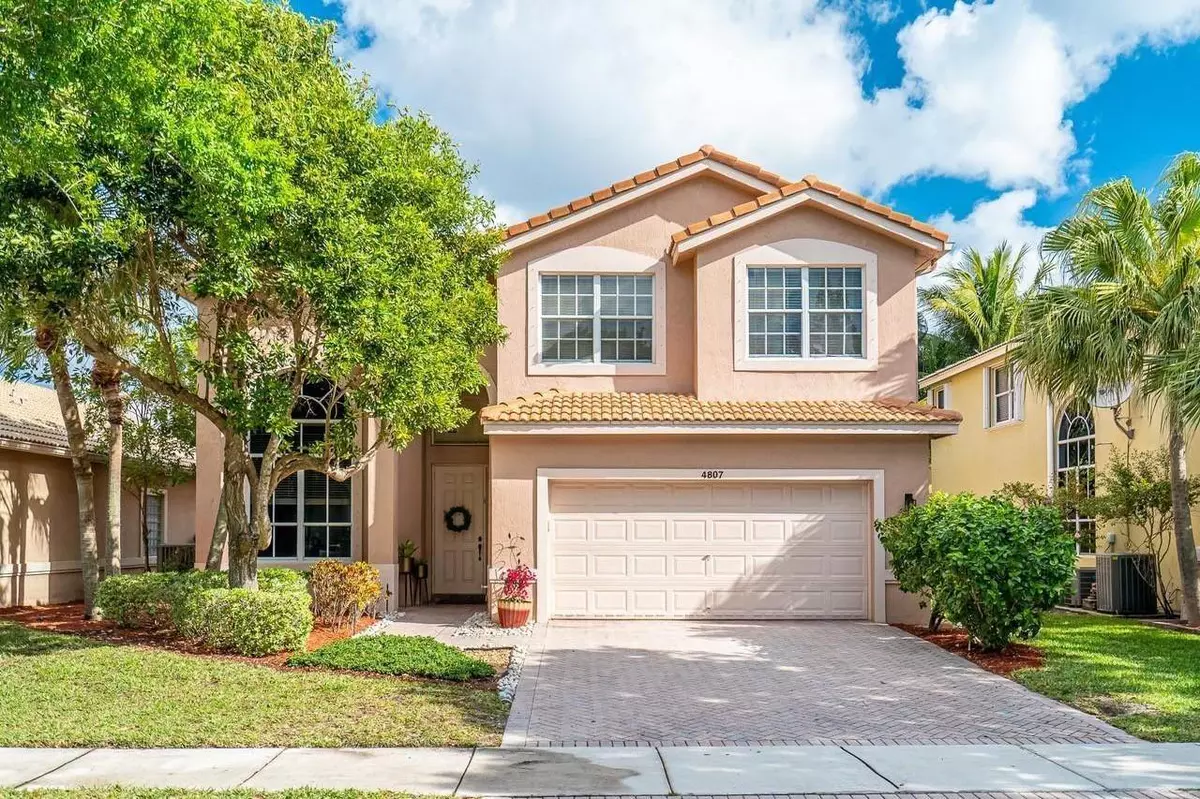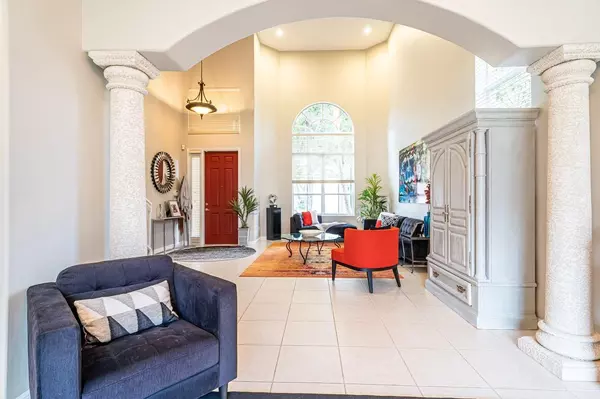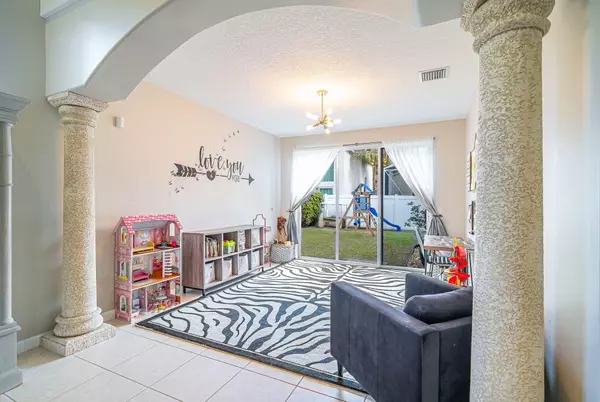Bought with Keller Williams Realty/P B
$525,000
$525,000
For more information regarding the value of a property, please contact us for a free consultation.
4 Beds
2.1 Baths
2,733 SqFt
SOLD DATE : 06/01/2021
Key Details
Sold Price $525,000
Property Type Single Family Home
Sub Type Single Family Detached
Listing Status Sold
Purchase Type For Sale
Square Footage 2,733 sqft
Price per Sqft $192
Subdivision The Colony/Winterplace
MLS Listing ID RX-10700668
Sold Date 06/01/21
Style Multi-Level,Traditional
Bedrooms 4
Full Baths 2
Half Baths 1
Construction Status Resale
HOA Fees $250/mo
HOA Y/N Yes
Year Built 2003
Annual Tax Amount $7,105
Tax Year 2020
Lot Size 5,000 Sqft
Property Description
Grab this home and make it yours before its gone! Extremely desirable COLONY neighborhood is private, gated plus zoned for Banyan Elementary, an A+ Magnet school.You will LOVE this large open floor plan radiating a designer's touch. The Bristol model home features a formal living room with soaring 18 ft ceilings, grand staircase, and palladium windows allowing natural lighting. The formal dining room with arched entry and columns serves double duty, currently used as a home school area. This uniquely stylish kitchen was designed to blend into a comfortable living space with the family room. The gourmet eat-in kitchen features white wood cabinetry, granite countertops and large breakfast bar. Newer fingerprint-proof stainless-steel appliances make a perfect fit for your lifestyle.
Location
State FL
County Palm Beach
Community The Colony/Winterplace
Area 4530
Zoning PRD(ci
Rooms
Other Rooms Family, Laundry-Inside
Master Bath Dual Sinks, Mstr Bdrm - Sitting, Separate Shower, Separate Tub
Interior
Interior Features Ctdrl/Vault Ceilings, Foyer, Roman Tub, Volume Ceiling, Walk-in Closet
Heating Central
Cooling Central
Flooring Carpet, Ceramic Tile
Furnishings Unfurnished
Exterior
Exterior Feature Auto Sprinkler, Fence, Open Patio
Parking Features 2+ Spaces, Driveway, Garage - Attached
Garage Spaces 2.0
Community Features Sold As-Is, Gated Community
Utilities Available Public Sewer, Public Water
Amenities Available Basketball, Clubhouse, Fitness Center, Picnic Area, Playground, Pool, Spa-Hot Tub
Waterfront Description None
View Garden
Roof Type S-Tile
Present Use Sold As-Is
Exposure South
Private Pool No
Building
Lot Description < 1/4 Acre
Story 2.00
Foundation CBS
Construction Status Resale
Schools
Elementary Schools Banyan Creek Elementary School
Middle Schools Carver Middle School
High Schools Atlantic High School
Others
Pets Allowed Yes
HOA Fee Include Common Areas,Recrtnal Facility
Senior Community No Hopa
Restrictions Lease OK
Security Features Entry Card,Gate - Unmanned
Acceptable Financing Cash, Conventional, VA
Horse Property No
Membership Fee Required No
Listing Terms Cash, Conventional, VA
Financing Cash,Conventional,VA
Pets Allowed Number Limit
Read Less Info
Want to know what your home might be worth? Contact us for a FREE valuation!

Our team is ready to help you sell your home for the highest possible price ASAP

"Molly's job is to find and attract mastery-based agents to the office, protect the culture, and make sure everyone is happy! "





