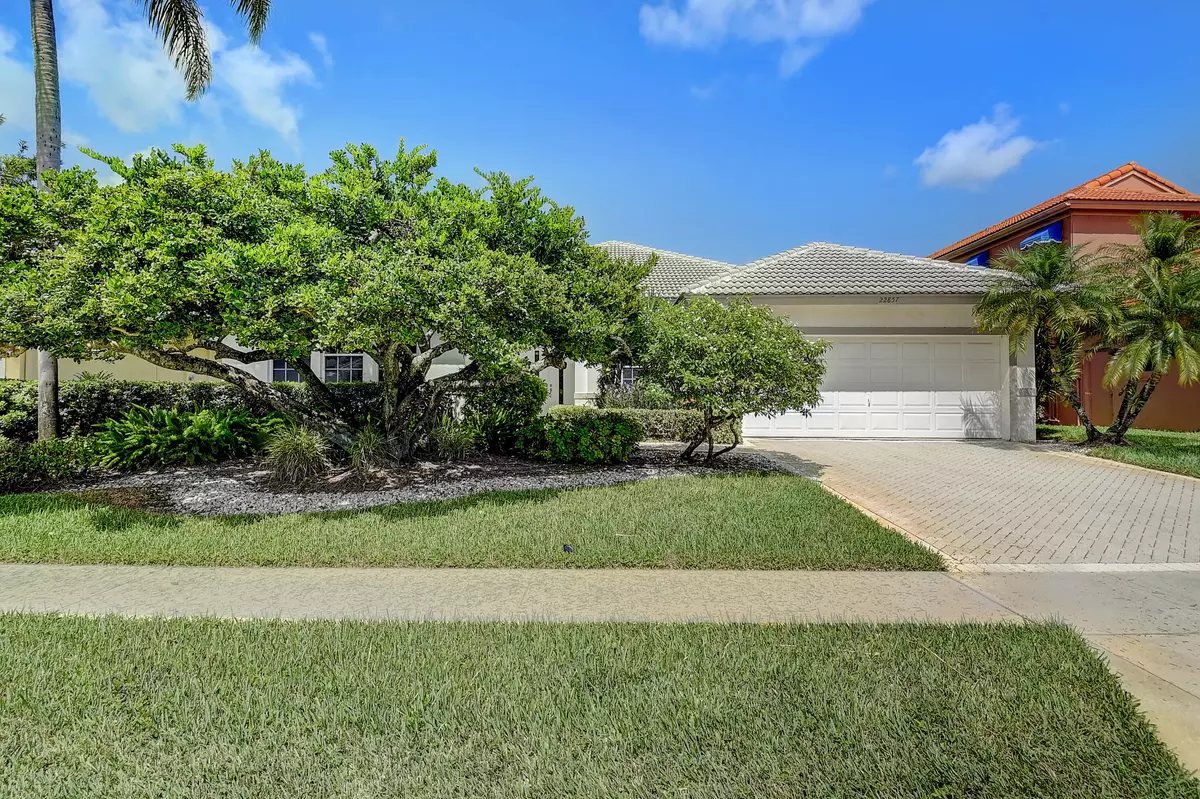Bought with Lang Realty/BR
$762,500
$825,000
7.6%For more information regarding the value of a property, please contact us for a free consultation.
3 Beds
3.1 Baths
2,858 SqFt
SOLD DATE : 11/10/2021
Key Details
Sold Price $762,500
Property Type Single Family Home
Sub Type Single Family Detached
Listing Status Sold
Purchase Type For Sale
Square Footage 2,858 sqft
Price per Sqft $266
Subdivision La Corniche At Boca Pointe
MLS Listing ID RX-10744540
Sold Date 11/10/21
Style Contemporary,Ranch
Bedrooms 3
Full Baths 3
Half Baths 1
Construction Status Resale
HOA Fees $435/mo
HOA Y/N Yes
Min Days of Lease 90
Year Built 1992
Annual Tax Amount $7,358
Tax Year 2020
Lot Size 8,400 Sqft
Property Description
PRICE REDUCED ! Extraordinary custom 3/3/1 + family room/den ranch w/large pool & 2 car garage (with new opener). Every detail in the finest of quality. Bosch dishwasher, GE double ovens, Kitchen Aid built in refrigerator, Sub Zero bar refrigerator. 2 newer AC's (2018 & 2019) Toto toilets. Gourmet chef's kitchen w/ bullnose Absolute Black granite counters. Large breakfast area w/ additional storage cabinets w/ Absolute Black granite. Laundry room w/ wall of storage closets. Half bath w/ granite top,, & custom hardware. Gorgeous hardwood floors (recently refinished). LED lighting. Master suite has 2 full bathrooms. Main bathroom is huge w/custom cabinets,special granite tops, & glassed enormous shower. 7 new fans. Private well for irrigating landscape. Elongated pool for laps. MORE
Location
State FL
County Palm Beach
Community Boca Pointe
Area 4680
Zoning RS
Rooms
Other Rooms Attic, Cabana Bath, Convertible Bedroom, Great, Laundry-Inside, Storage
Master Bath 2 Master Baths, Dual Sinks, Mstr Bdrm - Ground, Separate Shower, Separate Tub
Interior
Interior Features Bar, Built-in Shelves, Ctdrl/Vault Ceilings, Entry Lvl Lvng Area, Foyer, Kitchen Island, Laundry Tub, Pantry, Pull Down Stairs, Stack Bedrooms, Walk-in Closet, Wet Bar
Heating Central Individual, Electric
Cooling Central Individual, Electric
Flooring Laminate, Wood Floor
Furnishings Furniture Negotiable
Exterior
Exterior Feature Auto Sprinkler, Covered Patio, Custom Lighting, Fence, Open Patio, Screened Patio, Well Sprinkler
Parking Features Drive - Decorative, Driveway, Garage - Attached, Vehicle Restrictions
Garage Spaces 2.0
Pool Gunite, Inground
Community Features Sold As-Is, Gated Community
Utilities Available Cable, Electric, Public Sewer, Public Water, Underground
Amenities Available Park, Sidewalks, Street Lights
Waterfront Description None
View Garden, Pool
Roof Type S-Tile
Present Use Sold As-Is
Handicap Access Handicap Access, Handicap Convertible
Exposure South
Private Pool Yes
Building
Lot Description < 1/4 Acre
Story 1.00
Foundation CBS
Unit Floor 1
Construction Status Resale
Schools
Elementary Schools Del Prado Elementary School
Middle Schools Omni Middle School
High Schools Spanish River Community High School
Others
Pets Allowed Restricted
HOA Fee Include Cable,Common Areas,Lawn Care,Legal/Accounting,Management Fees,Other,Reserve Funds,Security
Senior Community No Hopa
Restrictions Buyer Approval,Commercial Vehicles Prohibited,Lease OK w/Restrict,Tenant Approval
Security Features Burglar Alarm,Gate - Manned,Private Guard,Security Patrol
Acceptable Financing Cash, Conventional
Horse Property No
Membership Fee Required No
Listing Terms Cash, Conventional
Financing Cash,Conventional
Pets Allowed No Aggressive Breeds
Read Less Info
Want to know what your home might be worth? Contact us for a FREE valuation!

Our team is ready to help you sell your home for the highest possible price ASAP

"Molly's job is to find and attract mastery-based agents to the office, protect the culture, and make sure everyone is happy! "
