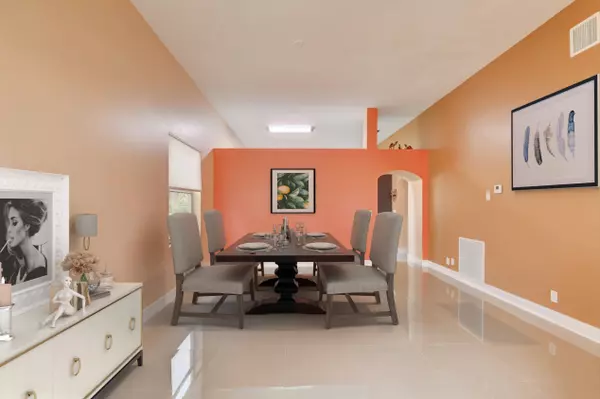Bought with Best Connections Realty
$640,000
$649,000
1.4%For more information regarding the value of a property, please contact us for a free consultation.
3 Beds
2 Baths
1,866 SqFt
SOLD DATE : 11/03/2022
Key Details
Sold Price $640,000
Property Type Single Family Home
Sub Type Single Family Detached
Listing Status Sold
Purchase Type For Sale
Square Footage 1,866 sqft
Price per Sqft $342
Subdivision Mizner Pointe
MLS Listing ID RX-10830980
Sold Date 11/03/22
Style Contemporary,Ranch
Bedrooms 3
Full Baths 2
Construction Status Resale
HOA Fees $318/mo
HOA Y/N Yes
Min Days of Lease 365
Year Built 1998
Annual Tax Amount $3,573
Tax Year 2021
Lot Size 8,364 Sqft
Property Description
CONTEMPORARY 3BED 2BATH RANCH ON A BREATH TAKING PRIVATE PRESERVE & CULDESAC IN THE EXCLUSIVE ALL AGE COMMUNITY OF MIZNER POINTE. SCRND PORCH, GORGEOUS PORCELAIN 24'' TILES THROUGHOUT LIVING AREAS, W/ MAPLEWOOD FLOORING IN BDRMS. COMPLETELY NEW IKEA KITCHEN CABINETS W/QUARTZ COUNTERTOPS & TILED BACKSPLASH. CTRL VAC & NEW GE APPLIANCES. MURPHY BED IN 2ND BEDRM W/ATTACHED CABINETS & DESK AREA. JACUZZI IN MASTER BATH, CORDLESS CELLULAR SHADES, KNOCKDOWN CEILINGS THROUGHOUT, 3 CTRL ALARM CONTROL PANELS + MORE..MIZNER PTE IS A 24HR GUARD GATE COMMUNITY, ''A RATED'' SCHOOLS, PET FRIENDLY, W/MODERN CLUBHSE, POOL, TENNIS CRTS, FITNESS RM & TOT LOT. WALKING DISTANCE TO CLUBHSE, POOL, TENNIS CRTS, AND FITNESS ROOM. MINUTES FROM THE FLORIDA TPKE AND TOWN CTR. A FABULOUS HOME IN A FABULOUS COMMUNITY!
Location
State FL
County Palm Beach
Community Mizner Pointe
Area 4770
Zoning RESIDENTIAL
Rooms
Other Rooms Family, Laundry-Util/Closet
Master Bath Dual Sinks, Mstr Bdrm - Ground, Separate Shower, Separate Tub
Interior
Interior Features Ctdrl/Vault Ceilings, Entry Lvl Lvng Area, Foyer, French Door, Kitchen Island, Pantry, Split Bedroom, Volume Ceiling
Heating Central, Electric
Cooling Central, Electric
Flooring Tile, Wood Floor
Furnishings Unfurnished
Exterior
Exterior Feature Auto Sprinkler, Lake/Canal Sprinkler, Screened Patio, Shutters, Zoned Sprinkler
Parking Features 2+ Spaces, Drive - Decorative, Driveway, Garage - Attached
Garage Spaces 2.0
Community Features Sold As-Is, Gated Community
Utilities Available Cable, Electric, Public Sewer, Public Water
Amenities Available Clubhouse, Fitness Center, Game Room, Manager on Site, Playground, Pool, Sidewalks, Spa-Hot Tub, Street Lights, Tennis
Waterfront Description None
View Garden, Preserve
Roof Type S-Tile
Present Use Sold As-Is
Exposure East
Private Pool No
Building
Lot Description Cul-De-Sac, Paved Road, Private Road, Sidewalks, West of US-1
Story 1.00
Foundation CBS, Stucco
Unit Floor 1
Construction Status Resale
Schools
Elementary Schools Del Prado Elementary School
Middle Schools Omni Middle School
High Schools Olympic Heights Community High
Others
Pets Allowed Yes
HOA Fee Include Cable,Lawn Care,Reserve Funds,Security
Senior Community No Hopa
Restrictions Interview Required,Lease OK,No Lease 1st Year
Security Features Burglar Alarm,Gate - Manned,Security Sys-Owned,TV Camera
Acceptable Financing Cash, Conventional
Horse Property No
Membership Fee Required No
Listing Terms Cash, Conventional
Financing Cash,Conventional
Pets Allowed No Aggressive Breeds
Read Less Info
Want to know what your home might be worth? Contact us for a FREE valuation!

Our team is ready to help you sell your home for the highest possible price ASAP

"Molly's job is to find and attract mastery-based agents to the office, protect the culture, and make sure everyone is happy! "





