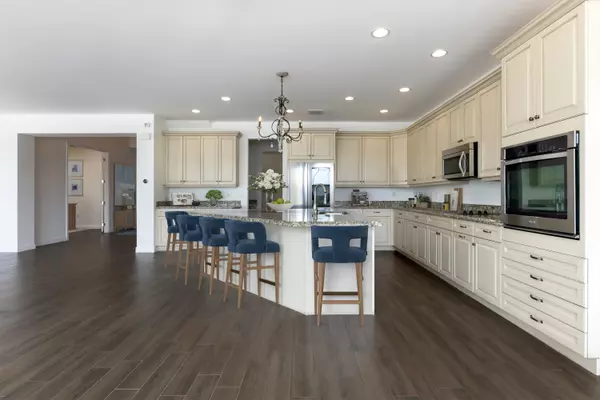Bought with Waterfront & Estate Properties
$1,045,000
$997,000
4.8%For more information regarding the value of a property, please contact us for a free consultation.
5 Beds
5 Baths
4,065 SqFt
SOLD DATE : 11/19/2021
Key Details
Sold Price $1,045,000
Property Type Single Family Home
Sub Type Single Family Detached
Listing Status Sold
Purchase Type For Sale
Square Footage 4,065 sqft
Price per Sqft $257
Subdivision Olympia 2
MLS Listing ID RX-10754846
Sold Date 11/19/21
Bedrooms 5
Full Baths 5
Construction Status Resale
HOA Fees $269/mo
HOA Y/N Yes
Year Built 2013
Annual Tax Amount $7,694
Tax Year 2020
Lot Size 6,582 Sqft
Property Description
Welcome home to this 5/5 Tiara model by Minto Builders, offering 2 offices/dens, a custom wine room, flex room (use for 6th bedroom, gym, studio, or media room), and breathtaking lakefront views at any time of day. Updated floors and freshly painted walls enhance the beauty of this home.Close to world class equestrian venues, shopping, dining, entertainment, golf, and recreation. The gourmet kitchen features granite countertops with a large island, eat-in kitchen, walk-in pantry, and a pass-through butler's pantry with a wine cooler. Enjoy entertaining on the large patio, overlooking the lake, or in the formal dining room.The spacious Master Suite features a den and 2 walk-in closets with built-in drawers and shelving.Enjoy resort-style amenities and excellent Wellington schoo
Location
State FL
County Palm Beach
Community Phipps Village
Area 5570
Zoning PUD(ci
Rooms
Other Rooms Attic, Den/Office, Family, Laundry-Inside
Master Bath Dual Sinks, Mstr Bdrm - Upstairs, Separate Shower, Separate Tub
Interior
Interior Features Built-in Shelves, Closet Cabinets, Entry Lvl Lvng Area, Foyer, Kitchen Island, Pantry, Walk-in Closet
Heating Central
Cooling Central
Flooring Ceramic Tile, Laminate, Tile
Furnishings Unfurnished
Exterior
Exterior Feature Auto Sprinkler, Covered Patio, Room for Pool
Parking Features Garage - Attached
Garage Spaces 2.0
Community Features Sold As-Is, Gated Community
Utilities Available Cable, Electric, Public Sewer, Public Water
Amenities Available Basketball, Bike - Jog, Clubhouse, Community Room, Fitness Center, Fitness Trail, Game Room, Manager on Site, Park, Pickleball, Picnic Area, Playground, Pool, Street Lights, Tennis
Waterfront Description Lake
View Lake
Roof Type S-Tile
Present Use Sold As-Is
Exposure North
Private Pool No
Building
Lot Description < 1/4 Acre, West of US-1
Story 2.00
Foundation CBS
Construction Status Resale
Schools
Elementary Schools Equestrian Trails Elementary
Middle Schools Emerald Cove Middle School
High Schools Palm Beach Central High School
Others
Pets Allowed Yes
HOA Fee Include Cable,Common Areas,Common R.E. Tax,Recrtnal Facility,Security,Trash Removal
Senior Community No Hopa
Restrictions Buyer Approval,Commercial Vehicles Prohibited,No Boat,No RV
Security Features Burglar Alarm,Entry Card,Gate - Manned,Lobby,Private Guard,Security Light,Security Patrol,Security Sys-Owned
Acceptable Financing Cash, Conventional
Horse Property No
Membership Fee Required No
Listing Terms Cash, Conventional
Financing Cash,Conventional
Read Less Info
Want to know what your home might be worth? Contact us for a FREE valuation!

Our team is ready to help you sell your home for the highest possible price ASAP

"Molly's job is to find and attract mastery-based agents to the office, protect the culture, and make sure everyone is happy! "





