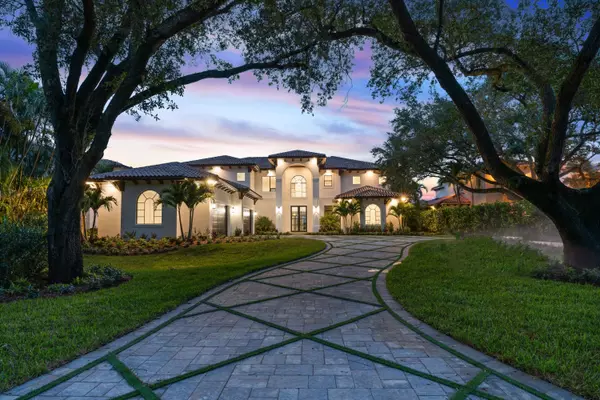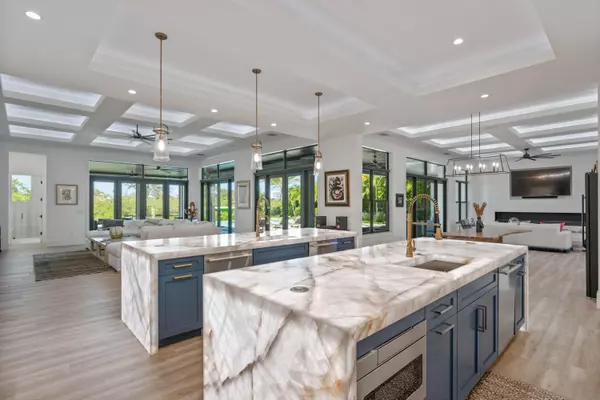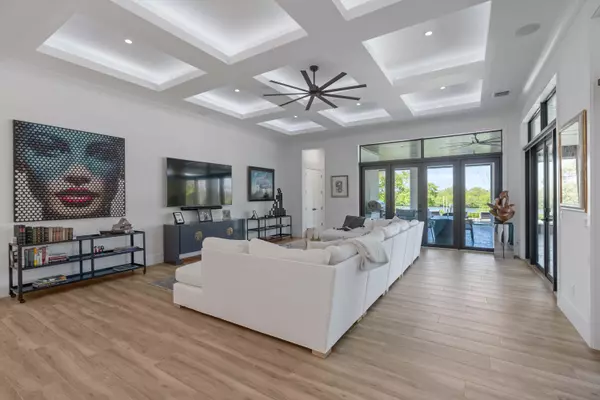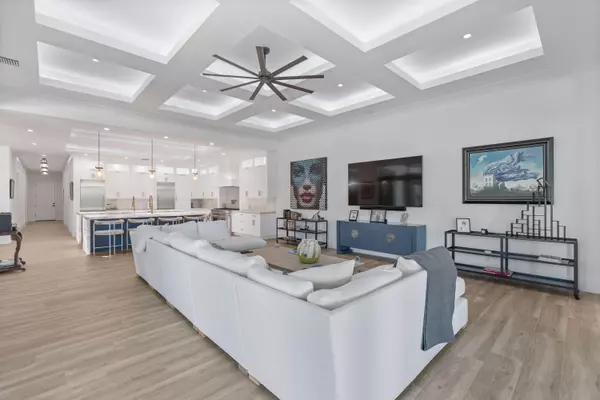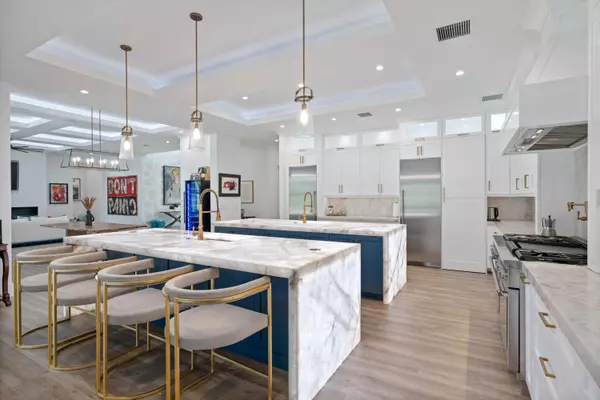Bought with Illustrated Properties LLC (Co
$10,000,000
$10,900,000
8.3%For more information regarding the value of a property, please contact us for a free consultation.
5 Beds
7.1 Baths
6,996 SqFt
SOLD DATE : 10/28/2022
Key Details
Sold Price $10,000,000
Property Type Single Family Home
Sub Type Single Family Detached
Listing Status Sold
Purchase Type For Sale
Square Footage 6,996 sqft
Price per Sqft $1,429
Subdivision Sawfish Bay Colony
MLS Listing ID RX-10828154
Sold Date 10/28/22
Style Contemporary,Mediterranean,Multi-Level
Bedrooms 5
Full Baths 7
Half Baths 1
Construction Status New Construction
HOA Fees $569/mo
HOA Y/N Yes
Year Built 2021
Annual Tax Amount $27,019
Tax Year 2021
Lot Size 0.726 Acres
Property Description
New construction completed this past year in the coveted Sawfish Bay Colony neighborhood on 100' of deep water with direct ocean access and no fixed bridges! Amazing location by boat or car this home is offering 5 bedrooms, 7.5 baths, 4 car garage and an expansive saltwater pool and outdoor entertaining area. Beautifully designed kitchen with double islands, backlit cristallo countertops, Thermador appliances and hidden walk-in pantry. Floorplan offers first and second floor master suite options, first floor guest suite, two upper level guest bedrooms, loft and bonus/media/optional 6th bedroom. Electric screens on all first floor covered areas for maximum comfort and privacy. Tranquil and private lot with preserve directly across the waterway with beautiful scenic peaceful views.
Location
State FL
County Palm Beach
Area 5100
Zoning R3
Rooms
Other Rooms Cabana Bath, Convertible Bedroom, Family, Great, Laundry-Inside, Laundry-Util/Closet, Loft, Media
Master Bath 2 Master Suites, Dual Sinks, Mstr Bdrm - Ground, Mstr Bdrm - Upstairs, Separate Shower, Separate Tub
Interior
Interior Features Ctdrl/Vault Ceilings, Decorative Fireplace, Elevator, Entry Lvl Lvng Area, Fireplace(s), Foyer, French Door, Kitchen Island, Pantry, Split Bedroom, Walk-in Closet
Heating Central
Cooling Air Purifier, Ceiling Fan, Central
Flooring Ceramic Tile, Wood Floor
Furnishings Unfurnished
Exterior
Exterior Feature Auto Sprinkler, Built-in Grill, Covered Balcony, Covered Patio, Fence, Open Patio, Outdoor Shower, Screened Balcony, Screened Patio, Summer Kitchen, Zoned Sprinkler
Parking Features Driveway, Garage - Attached
Garage Spaces 4.0
Pool Gunite, Heated, Inground, Salt Chlorination, Spa
Community Features Deed Restrictions, Home Warranty, Sold As-Is, Survey, Gated Community
Utilities Available Cable, Electric, Gas Natural, Lake Worth Drain Dis, Public Sewer, Public Water
Amenities Available Boating
Waterfront Description Canal Width 81 - 120,Intracoastal,Navigable,No Fixed Bridges,Ocean Access
Water Access Desc Electric Available,Lift,Private Dock,Water Available
View Canal, Intracoastal, Lagoon, Pool, Preserve
Roof Type Barrel
Present Use Deed Restrictions,Home Warranty,Sold As-Is,Survey
Exposure South
Private Pool Yes
Building
Lot Description 1/2 to < 1 Acre, East of US-1, Paved Road, Private Road
Story 2.00
Foundation CBS, Concrete, Stucco
Construction Status New Construction
Schools
Elementary Schools Jupiter Elementary School
Middle Schools Jupiter Middle School
High Schools Jupiter High School
Others
Pets Allowed Restricted
HOA Fee Include Common Areas
Senior Community No Hopa
Restrictions Other
Security Features Gate - Unmanned,Security Sys-Owned
Acceptable Financing Cash, Conventional
Horse Property No
Membership Fee Required No
Listing Terms Cash, Conventional
Financing Cash,Conventional
Read Less Info
Want to know what your home might be worth? Contact us for a FREE valuation!

Our team is ready to help you sell your home for the highest possible price ASAP
"Molly's job is to find and attract mastery-based agents to the office, protect the culture, and make sure everyone is happy! "

