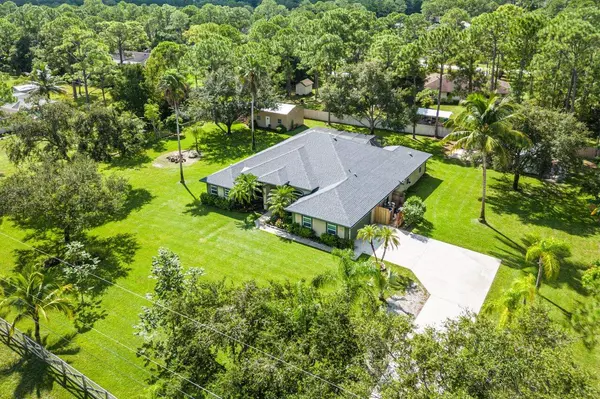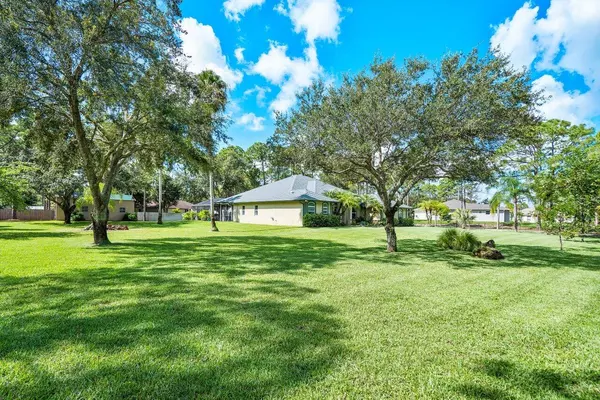Bought with EXP Realty LLC
$775,000
$800,000
3.1%For more information regarding the value of a property, please contact us for a free consultation.
4 Beds
3 Baths
2,599 SqFt
SOLD DATE : 11/21/2022
Key Details
Sold Price $775,000
Property Type Single Family Home
Sub Type Single Family Detached
Listing Status Sold
Purchase Type For Sale
Square Footage 2,599 sqft
Price per Sqft $298
Subdivision The Acreage
MLS Listing ID RX-10834229
Sold Date 11/21/22
Style Patio Home,Ranch
Bedrooms 4
Full Baths 3
Construction Status Resale
HOA Y/N No
Year Built 1999
Annual Tax Amount $4,112
Tax Year 2021
Lot Size 1.150 Acres
Property Description
WELCOME HOME to a slice of country heaven! This gem features; (4) bedrooms plus den, (3) full baths, (2) car garage plus a 2018 shop, stunning salt water and heated pool, BRAND NEW 2022 ROOF, hurricane impact windows and doors, full house generator and defines a private paradise! And it gets even better, this beauty is tucked away on a quiet dead-end street and resting on a premium 1.15 acre fully fenced lot and located in the MOST sought after area within The Acreage and only minutes away from just about anything your heart desires. ENTERING the elegant and convenient electric gate brings you into a private oasis where you are greeted by plush mature landscaping, concrete driveway, covered entry, double front doors, large foyer, 10' volume ceilings, pool view from virtually
Location
State FL
County Palm Beach
Area 5540
Zoning AR
Rooms
Other Rooms Attic, Cabana Bath, Den/Office, Family, Laundry-Inside, Storage, Util-Garage, Workshop
Master Bath Dual Sinks, Separate Shower, Separate Tub
Interior
Interior Features Bar, Foyer, French Door, Pantry, Pull Down Stairs, Roman Tub, Split Bedroom, Volume Ceiling, Walk-in Closet
Heating Central, Electric
Cooling Ceiling Fan, Central, Electric
Flooring Carpet, Ceramic Tile, Marble
Furnishings Unfurnished
Exterior
Exterior Feature Auto Sprinkler, Covered Patio, Custom Lighting, Extra Building, Fence, Fruit Tree(s), Open Patio, Screened Patio, Shed, Well Sprinkler, Zoned Sprinkler
Parking Features 2+ Spaces, Driveway, Garage - Attached, Garage - Detached, Golf Cart, RV/Boat
Garage Spaces 4.0
Pool Equipment Included, Freeform, Heated, Inground, Salt Chlorination, Screened
Community Features Sold As-Is
Utilities Available Cable, Gas Natural, Septic, Well Water
Amenities Available Ball Field, Basketball, Bike - Jog, Dog Park, Fitness Trail, Horse Trails, Horses Permitted, Picnic Area, Playground, Sidewalks, Soccer Field, Tennis
Waterfront Description None
View Garden, Pool
Roof Type Comp Shingle
Present Use Sold As-Is
Exposure North
Private Pool Yes
Building
Lot Description 1 to < 2 Acres, Interior Lot
Story 1.00
Unit Features Interior Hallway
Foundation CBS
Construction Status Resale
Schools
Elementary Schools Pierce Hammock Elementary School
Middle Schools Western Pines Community Middle
High Schools Seminole Ridge Community High School
Others
Pets Allowed Yes
Senior Community No Hopa
Restrictions None
Security Features Motion Detector,Security Light,Security Sys-Owned
Acceptable Financing Cash, Conventional, FHA, VA
Horse Property No
Membership Fee Required No
Listing Terms Cash, Conventional, FHA, VA
Financing Cash,Conventional,FHA,VA
Read Less Info
Want to know what your home might be worth? Contact us for a FREE valuation!

Our team is ready to help you sell your home for the highest possible price ASAP

"Molly's job is to find and attract mastery-based agents to the office, protect the culture, and make sure everyone is happy! "





