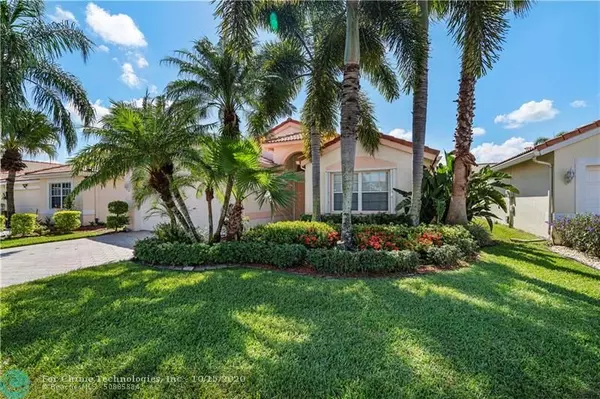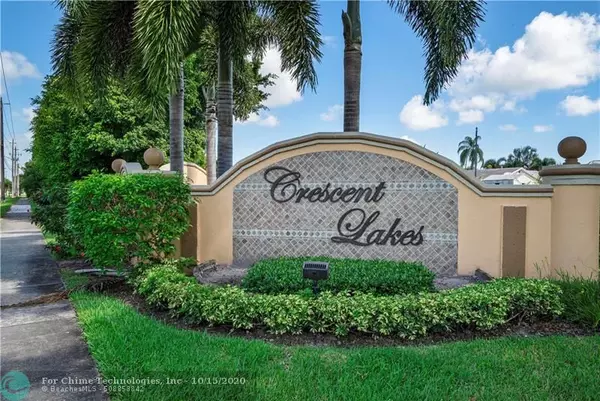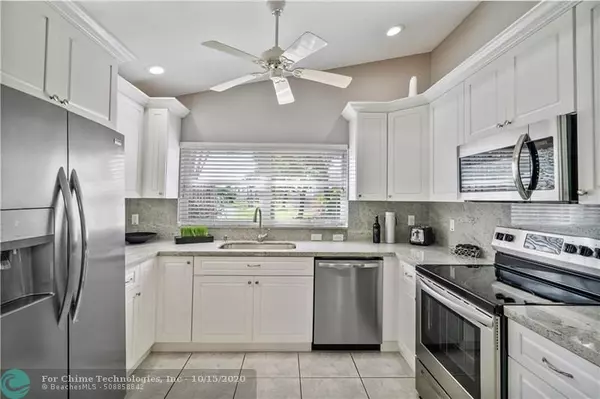$368,000
$369,900
0.5%For more information regarding the value of a property, please contact us for a free consultation.
3 Beds
2 Baths
1,528 SqFt
SOLD DATE : 11/13/2020
Key Details
Sold Price $368,000
Property Type Single Family Home
Sub Type Single
Listing Status Sold
Purchase Type For Sale
Square Footage 1,528 sqft
Price per Sqft $240
Subdivision Sterling Bridge
MLS Listing ID F10249911
Sold Date 11/13/20
Style No Pool/No Water
Bedrooms 3
Full Baths 2
Construction Status Resale
HOA Fees $245/mo
HOA Y/N Yes
Year Built 1996
Annual Tax Amount $3,203
Tax Year 2019
Lot Size 5,001 Sqft
Property Description
Waterfront views front this immaculately maintained single family home in the private gated community of Crescent Lakes in Boca Raton. Freshly painted inside & out, split bedroom plan (3rd bedroom is den), stunning kitchen featuring granite counters, stainless steel appliances & large eat-in area w/ water views. Vaulted ceilings w/ knockdown, smooth walls, enclosed patio, accordion hurricane shutters, tile & laminate floors throughout, inside laundry rm. w/ new washer/dryer & wired security system. Master suite w/ dual sinks, roman tub, separate shower & large walk-in closet. Updated & maintained by original owner with pride! Garage w/work bench. HOA includes Comm. pool, lawn care, irrigation, basic cable w/ HBO, gated entry, gym, billiard rm & Tennis Court. A Schools & great location.
Location
State FL
County Palm Beach County
Community Crescent Lakes
Area Palm Beach 4750; 4760; 4770; 4780; 4860; 4870; 488
Zoning RS
Rooms
Bedroom Description At Least 1 Bedroom Ground Level,Entry Level,Master Bedroom Ground Level
Other Rooms Utility Room/Laundry
Dining Room Eat-In Kitchen, Formal Dining
Interior
Interior Features First Floor Entry, Built-Ins, Other Interior Features, Roman Tub, Split Bedroom, Vaulted Ceilings, Walk-In Closets
Heating Central Heat, Electric Heat
Cooling Ceiling Fans, Central Cooling, Electric Cooling
Flooring Ceramic Floor, Laminate
Equipment Automatic Garage Door Opener, Dishwasher, Disposal, Dryer, Electric Range, Electric Water Heater, Microwave, Refrigerator, Security System Leased, Smoke Detector, Washer
Exterior
Exterior Feature Storm/Security Shutters
Garage Spaces 2.0
Community Features Gated Community
Water Access N
View Garden View, Lake
Roof Type Barrel Roof
Private Pool No
Building
Lot Description Less Than 1/4 Acre Lot
Foundation Concrete Block Construction
Sewer Municipal Sewer
Water Municipal Water
Construction Status Resale
Schools
High Schools Spanish River Community
Others
Pets Allowed Yes
HOA Fee Include 245
Senior Community No HOPA
Restrictions Assoc Approval Required,No Lease; 1st Year Owned
Acceptable Financing Cash, Conventional, FHA, VA
Membership Fee Required No
Listing Terms Cash, Conventional, FHA, VA
Special Listing Condition As Is
Pets Allowed No Aggressive Breeds
Read Less Info
Want to know what your home might be worth? Contact us for a FREE valuation!

Our team is ready to help you sell your home for the highest possible price ASAP

Bought with Signature International RE,LLC

"Molly's job is to find and attract mastery-based agents to the office, protect the culture, and make sure everyone is happy! "





