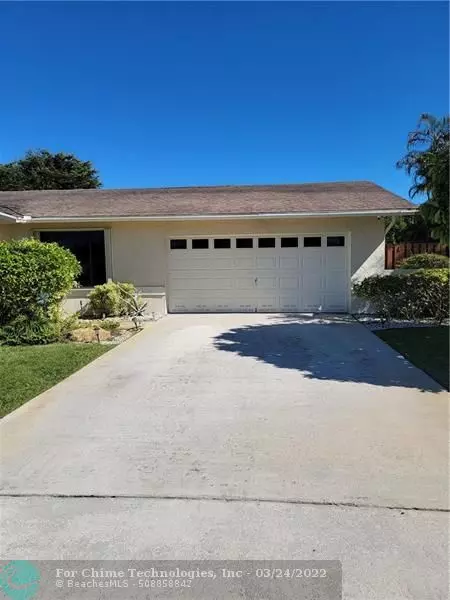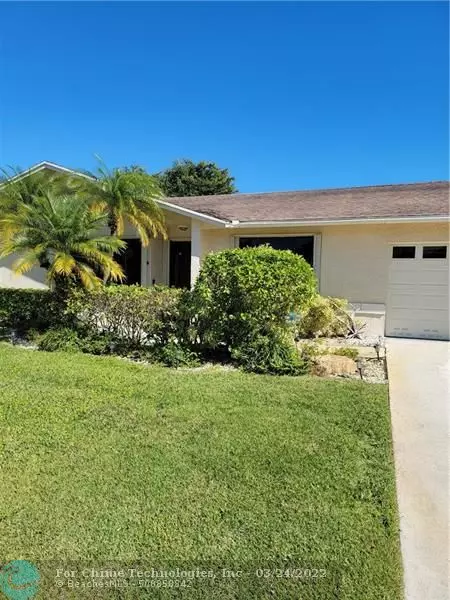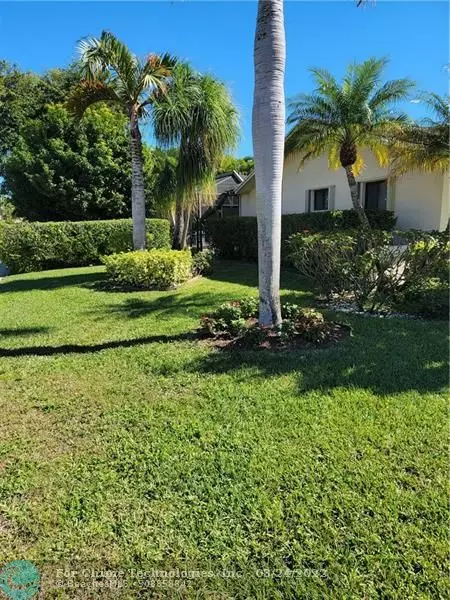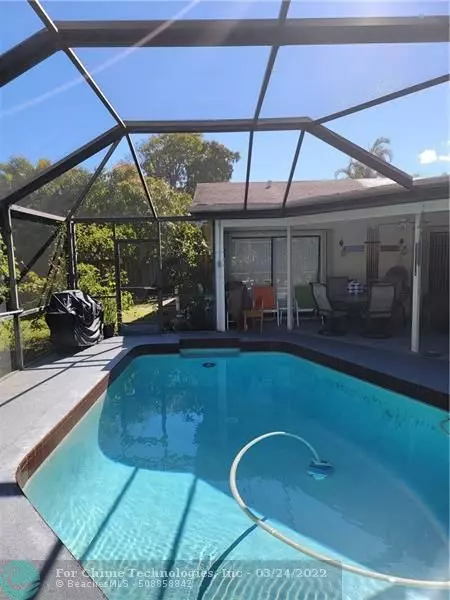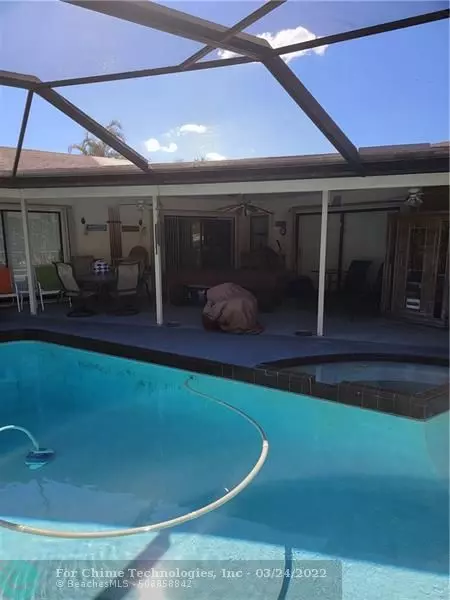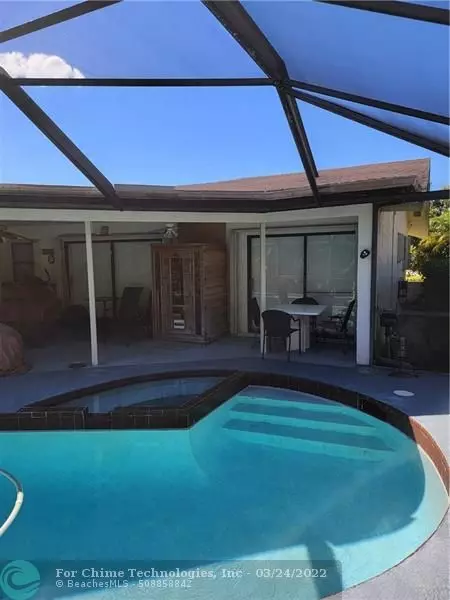$660,000
$715,000
7.7%For more information regarding the value of a property, please contact us for a free consultation.
3 Beds
2 Baths
2,045 SqFt
SOLD DATE : 03/22/2022
Key Details
Sold Price $660,000
Property Type Single Family Home
Sub Type Single
Listing Status Sold
Purchase Type For Sale
Square Footage 2,045 sqft
Price per Sqft $322
Subdivision Pheasant Walk Sec 03
MLS Listing ID F10315967
Sold Date 03/22/22
Style Pool Only
Bedrooms 3
Full Baths 2
Construction Status Resale
HOA Fees $83/ann
HOA Y/N Yes
Year Built 1979
Annual Tax Amount $3,290
Tax Year 2021
Lot Size 10,438 Sqft
Property Description
BACK ON THE MARKET: BEAUTIFUL 3 BR 2 BTS RANCH STYLE POOL HOME INCLUDES A DEN, SITUATED ON AN ALMOST ACRE CORNER LOT IN THE EXCLUSIVE NEIGHBORHOOD OF PHEASANT WALK A QUAINT, FAMILY-FRIENDLY COMMUNITY LOCATED IN CENTRAL BOCA RATON. PROPERTY HAS LUSHLY LANDSCAPED YARD WITH FRUIT TREES, PAVERED DRIVEWAY AND 2 CAR GARARGE. UPON ENETRING THE HOME, YOU IMMEDIATELY NOTICE THE BEAUTIFUL WOOD FLOORS IN FORMAL DINING AND LIVING ROOM. LARGE MASTER SUITE WITH SLIDING GLASS DOOR LEADING TO THE COVERED PATIO, SCREENED POOL, HOT TUB, POOL TABLE AND SUANA . UPGRADED KITCHEN WITH WOOD CABINETS, GRANITE COUNTERTOP, SS APPLIANCES, TILE FLOORS AND BREAKFAST NOOK. THIS HOME HAS A LARGE FAMILY ROOM WITH MOUNTED TV AND BAR WITH REFRIGERATOR AND WINE COOLER. HOME SECURITY SYSTEM WITH MONITORS.
Location
State FL
County Palm Beach County
Area Palm Bch 4180;4190;4240;4250;4260;4270;4280;4290
Zoning RS
Rooms
Bedroom Description At Least 1 Bedroom Ground Level,Master Bedroom Ground Level
Other Rooms Den/Library/Office, Family Room, No Additional Rooms, Recreation Room, Sauna, Utility/Laundry In Garage
Dining Room Breakfast Area, Formal Dining
Interior
Interior Features First Floor Entry, Bar, Fireplace-Decorative, Pantry, Split Bedroom, Walk-In Closets
Heating Central Heat, Electric Heat
Cooling Ceiling Fans, Central Cooling, Electric Cooling
Flooring Carpeted Floors, Tile Floors, Wood Floors
Equipment Automatic Garage Door Opener, Dishwasher, Disposal, Dryer, Electric Range, Electric Water Heater, Microwave, Owned Burglar Alarm, Refrigerator, Self Cleaning Oven, Separate Freezer Included, Smoke Detector, Wall Oven, Washer
Exterior
Exterior Feature Barbeque, Exterior Lights, Fence, Fruit Trees, Laundry Facility, Patio, Screened Porch
Parking Features Attached
Garage Spaces 2.0
Pool Below Ground Pool, Concrete, Heated, Hot Tub
Water Access N
View Pool Area View
Roof Type Flat Tile Roof
Private Pool No
Building
Lot Description 1/4 To Less Than 1/2 Acre Lot
Foundation Concrete Block Construction, Cbs Construction
Sewer Municipal Sewer
Water Municipal Water
Construction Status Resale
Schools
High Schools Spanish River Community
Others
Pets Allowed Yes
HOA Fee Include 1005
Senior Community No HOPA
Restrictions Ok To Lease
Acceptable Financing Cash, Conventional, FHA
Membership Fee Required No
Listing Terms Cash, Conventional, FHA
Special Listing Condition As Is
Pets Allowed No Restrictions
Read Less Info
Want to know what your home might be worth? Contact us for a FREE valuation!

Our team is ready to help you sell your home for the highest possible price ASAP

Bought with Robert Slack LLC
"Molly's job is to find and attract mastery-based agents to the office, protect the culture, and make sure everyone is happy! "
