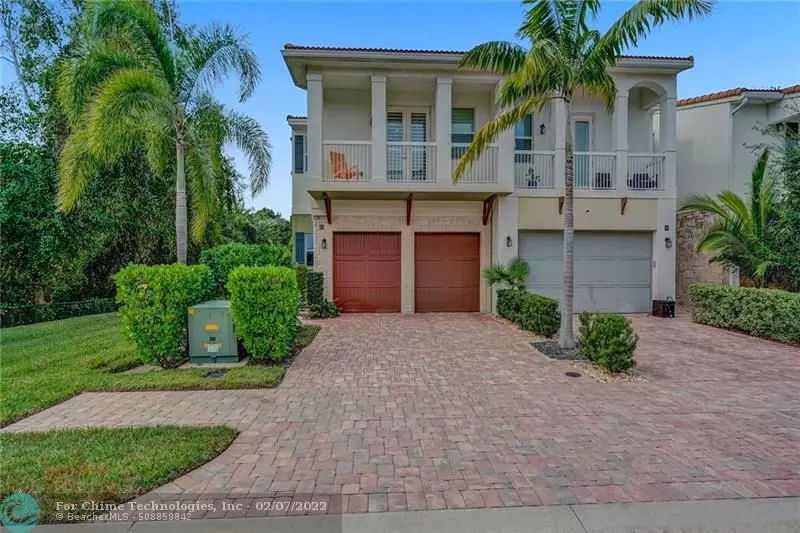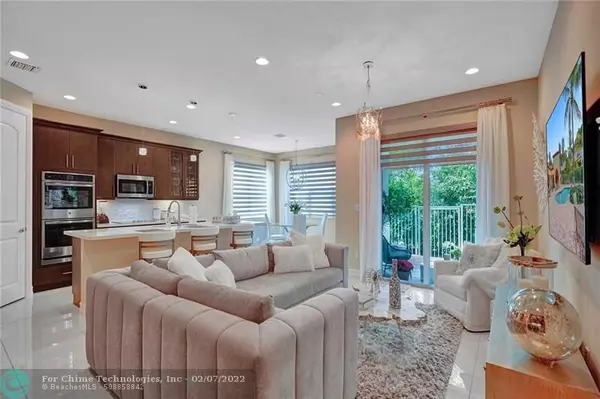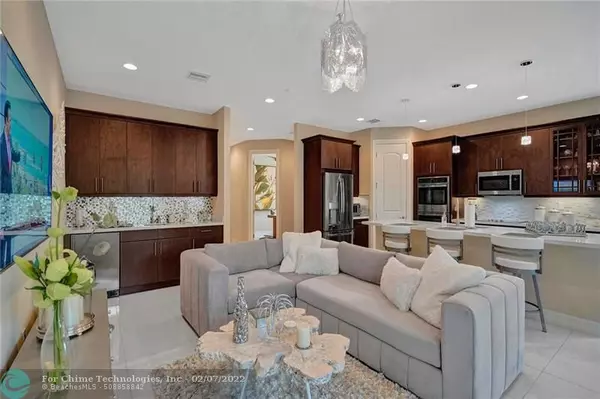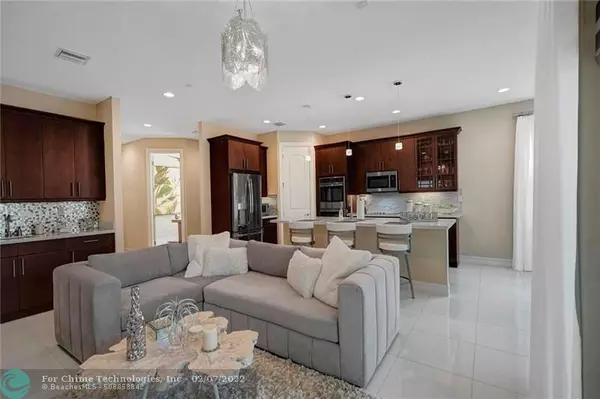$710,000
$775,000
8.4%For more information regarding the value of a property, please contact us for a free consultation.
3 Beds
2.5 Baths
2,518 SqFt
SOLD DATE : 01/21/2022
Key Details
Sold Price $710,000
Property Type Townhouse
Sub Type Townhouse
Listing Status Sold
Purchase Type For Sale
Square Footage 2,518 sqft
Price per Sqft $281
Subdivision Boca Highlands Valletta
MLS Listing ID F10308773
Sold Date 01/21/22
Style Townhouse Fee Simple
Bedrooms 3
Full Baths 2
Half Baths 1
Construction Status Resale
HOA Fees $311/mo
HOA Y/N Yes
Year Built 2016
Annual Tax Amount $5,035
Tax Year 2020
Property Description
Large Private Corner Unit in Hovnanian's Valletta a gated neighborhood in East Boca. Meticulously maintained oversized (2518 sq ft) townhome with 3 bedroom 2.5 baths with 2 car garage. Only 4 years old but better than new with custom built in closets, built in bar and top of the line quartz counters. This is the best location in Valletta and the nicest finishes as well.There are 3 balconies to enjoy your morning coffee from, impact glass throughout, upgraded cabinetry, super large laundry room, 10' ceilings, a loft area which can be a playroom, exquisite bathroom finishes and great neighborhood for quiet walks. 2 pets any size permitted and renting after 2 years is allowed. Close to Downtown Delray and Mizner Park
Location
State FL
County Palm Beach County
Community Valletta
Area Palm Bch 4180;4190;4240;4250;4260;4270;4280;4290
Building/Complex Name BOCA HIGHLANDS Valletta
Rooms
Bedroom Description At Least 1 Bedroom Ground Level,Master Bedroom Upstairs
Other Rooms Loft
Dining Room Breakfast Area, Family/Dining Combination
Interior
Interior Features First Floor Entry, Built-Ins, Closet Cabinetry
Heating Central Heat, Electric Heat, Other
Cooling Ceiling Fans, Central Cooling, Electric Cooling
Flooring Ceramic Floor
Equipment Automatic Garage Door Opener, Dishwasher, Electric Range, Microwave, Refrigerator
Furnishings Furniture For Sale
Exterior
Exterior Feature Open Balcony, Patio
Parking Features Attached
Garage Spaces 2.0
Community Features Gated Community
Amenities Available Child Play Area, Heated Pool
Water Access N
Private Pool No
Building
Unit Features Preserve
Foundation Concrete Block Construction
Unit Floor 1
Construction Status Resale
Others
Pets Allowed Yes
HOA Fee Include 311
Senior Community No HOPA
Restrictions Other Restrictions
Security Features Complex Fenced,No Security
Acceptable Financing No Terms, Other Terms
Membership Fee Required No
Listing Terms No Terms, Other Terms
Num of Pet 2
Pets Allowed Number Limit
Read Less Info
Want to know what your home might be worth? Contact us for a FREE valuation!

Our team is ready to help you sell your home for the highest possible price ASAP

Bought with RE/MAX Advantage Plus
"Molly's job is to find and attract mastery-based agents to the office, protect the culture, and make sure everyone is happy! "





