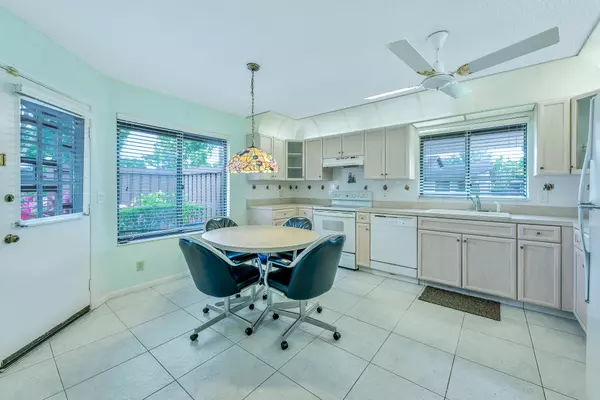Bought with MV Realty PBC LLC
$170,000
$181,500
6.3%For more information regarding the value of a property, please contact us for a free consultation.
2 Beds
2 Baths
1,404 SqFt
SOLD DATE : 08/08/2018
Key Details
Sold Price $170,000
Property Type Single Family Home
Sub Type Villa
Listing Status Sold
Purchase Type For Sale
Square Footage 1,404 sqft
Price per Sqft $121
Subdivision Banyan Springs
MLS Listing ID RX-10437719
Sold Date 08/08/18
Style Patio Home,Quad
Bedrooms 2
Full Baths 2
Construction Status Resale
HOA Fees $306/mo
HOA Y/N Yes
Leases Per Year 1
Year Built 1981
Annual Tax Amount $1,054
Tax Year 2017
Lot Size 3,038 Sqft
Property Description
Tennis Lovers hurry to see this Corner 2 bedroom 2 bath Villa In Banyan Springs. 'Spacious' is the word that describes this Villa. The kitchen is large enough for a full size table and chairs. Plentiful cabinets offer lots of storage space. The combination living and dining room is open and large. Your master bedroom has a full size walk-in closet. The Master Bath vanity has been updated with granite. Floors are all tile and a screened patio offers outdoor lounging. Banyan Springs is an active adult community with a Secure Community Entrance* Olympic sized Swimming Pool* 7 HarTru Tennis Courts* Fully Equipped Fitness Center* Library* Billards* Social/Card/Meeting Rooms* Professional Theatre Shows* Beauty Salon* Cafe open daily for breakfast/lunch* social & recreational groups.
Location
State FL
County Palm Beach
Community Banyan Springs
Area 4610
Zoning AR
Rooms
Other Rooms Laundry-Util/Closet
Master Bath Combo Tub/Shower, Mstr Bdrm - Ground
Interior
Interior Features Fire Sprinkler, Volume Ceiling
Heating Central, Electric
Cooling Ceiling Fan, Central, Electric
Flooring Ceramic Tile
Furnishings Unfurnished
Exterior
Exterior Feature Auto Sprinkler, Screened Patio
Parking Features Carport - Attached, Covered
Community Features Sold As-Is
Utilities Available Public Sewer, Public Water
Amenities Available Billiards, Clubhouse, Community Room, Fitness Center, Library, Lobby, Manager on Site, Pool, Sauna, Shuffleboard, Sidewalks, Spa-Hot Tub, Street Lights, Tennis, Whirlpool
Waterfront Description None
Roof Type Concrete Tile
Present Use Sold As-Is
Exposure South
Private Pool No
Building
Lot Description < 1/4 Acre, Paved Road, Sidewalks
Story 1.00
Unit Features Corner
Foundation Frame, Stucco
Unit Floor 1
Construction Status Resale
Others
Pets Allowed Restricted
HOA Fee Include Cable,Common Areas,Management Fees,Manager,Parking,Security,Sewer,Trash Removal
Senior Community Verified
Restrictions Buyer Approval,Interview Required,No Lease First 2 Years,Pet Restrictions
Security Features Entry Card,Gate - Unmanned,Motion Detector,Security Light,Security Patrol
Acceptable Financing Cash, Conventional
Horse Property No
Membership Fee Required No
Listing Terms Cash, Conventional
Financing Cash,Conventional
Pets Allowed < 20 lb Pet, 1 Pet
Read Less Info
Want to know what your home might be worth? Contact us for a FREE valuation!

Our team is ready to help you sell your home for the highest possible price ASAP

"Molly's job is to find and attract mastery-based agents to the office, protect the culture, and make sure everyone is happy! "





