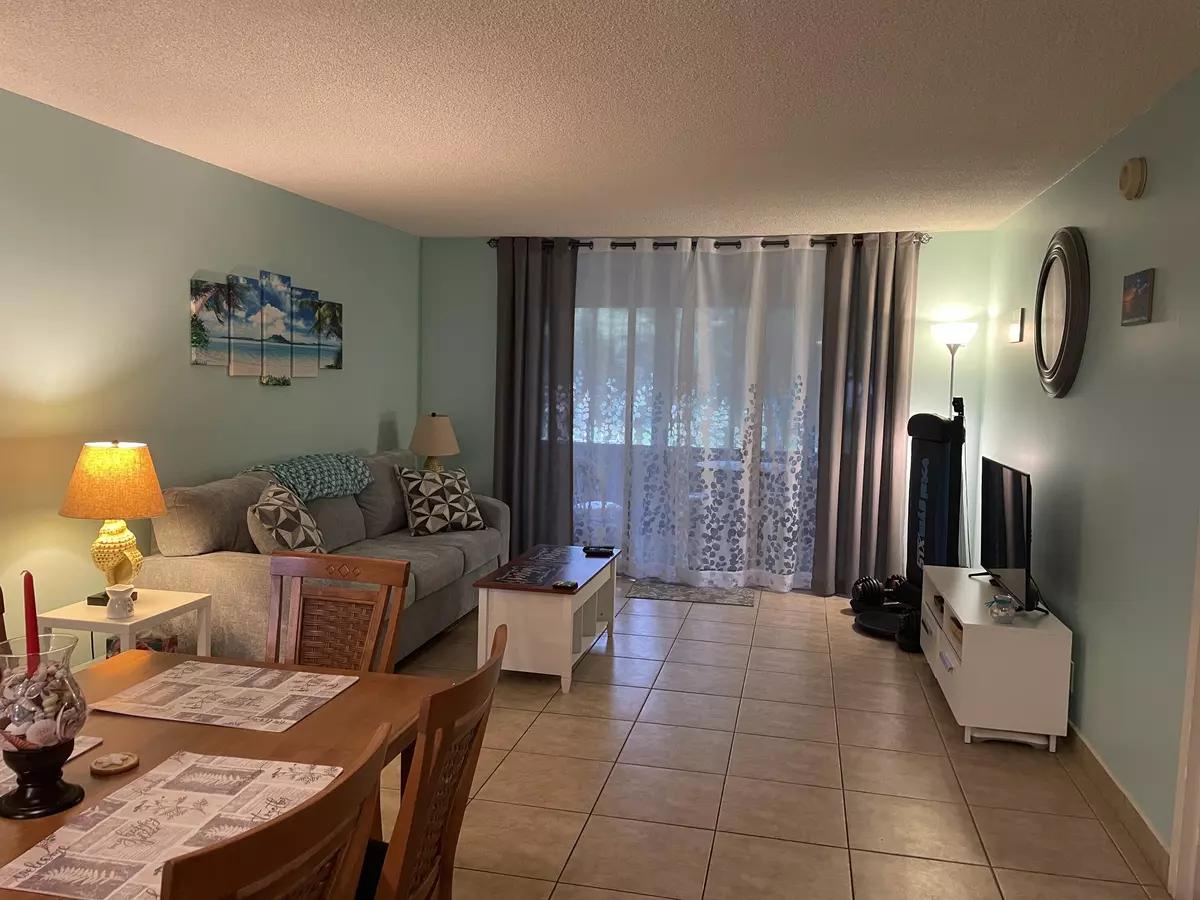Bought with MAX Realty Services Inc.
$130,000
$135,000
3.7%For more information regarding the value of a property, please contact us for a free consultation.
2 Beds
2 Baths
960 SqFt
SOLD DATE : 01/23/2023
Key Details
Sold Price $130,000
Property Type Condo
Sub Type Condo/Coop
Listing Status Sold
Purchase Type For Sale
Square Footage 960 sqft
Price per Sqft $135
Subdivision Cypress Chase 7 Condo
MLS Listing ID RX-10839117
Sold Date 01/23/23
Style Courtyard
Bedrooms 2
Full Baths 2
Construction Status Resale
HOA Fees $408/mo
HOA Y/N Yes
Min Days of Lease 60
Leases Per Year 1
Year Built 1976
Annual Tax Amount $1,866
Tax Year 2021
Property Description
Recently painted and move-in ready 2 bedroom/ 2 bath interior unit in a 55+ gated community overlooking tranquil garden! Bathrooms and kitchen are updated. No carpet, the same tile runs throughout the whole unit. The unit comes partially furnished or can be sold unfurnished. Common laundry, storage and trash chute are on the same floor. Owner is leaving a camera security system. The unit also has one assigned parking spot in the front of the unit and guest parking is available if needed. Amenities include: clubhouse, heated pool, billiard, shuffle board and BBQ area! Great location near Florida Medical Center, shopping, dining, entertainment and only 20 minutes drive to the beach! A small dog, under 20 pounds is allowed. No annual lease, seasonal rental once per year is permitted
Location
State FL
County Broward
Area 3670
Zoning RM-20
Rooms
Other Rooms Storage
Master Bath Combo Tub/Shower, Separate Shower
Interior
Interior Features Split Bedroom, Walk-in Closet
Heating Central, Electric
Cooling Ceiling Fan, Central, Electric
Flooring Tile
Furnishings Furniture Negotiable,Partially Furnished
Exterior
Exterior Feature Screened Patio, Shutters
Parking Features Assigned, Guest
Pool Heated, Inground
Community Features Sold As-Is, Gated Community
Utilities Available Cable
Amenities Available Billiards, Clubhouse, Common Laundry, Community Room, Elevator, Indoor Pool, Picnic Area, Pool, Sidewalks, Trash Chute
Waterfront Description None
View Clubhouse, Garden, Other, Pool
Present Use Sold As-Is
Exposure North
Private Pool No
Building
Lot Description West of US-1
Story 4.00
Unit Features Exterior Catwalk
Foundation Block, Concrete
Unit Floor 2
Construction Status Resale
Others
Pets Allowed Yes
HOA Fee Include Cable,Common Areas,Elevator,Insurance-Other,Lawn Care,Pest Control,Pool Service,Sewer,Trash Removal,Water
Senior Community Verified
Restrictions Buyer Approval,Commercial Vehicles Prohibited,Interview Required,Lease OK w/Restrict,No RV,No Truck,Other,Tenant Approval
Security Features Entry Card,Gate - Unmanned
Acceptable Financing Cash, Conventional
Horse Property No
Membership Fee Required No
Listing Terms Cash, Conventional
Financing Cash,Conventional
Pets Allowed No Aggressive Breeds, Number Limit, Size Limit
Read Less Info
Want to know what your home might be worth? Contact us for a FREE valuation!

Our team is ready to help you sell your home for the highest possible price ASAP

"Molly's job is to find and attract mastery-based agents to the office, protect the culture, and make sure everyone is happy! "





