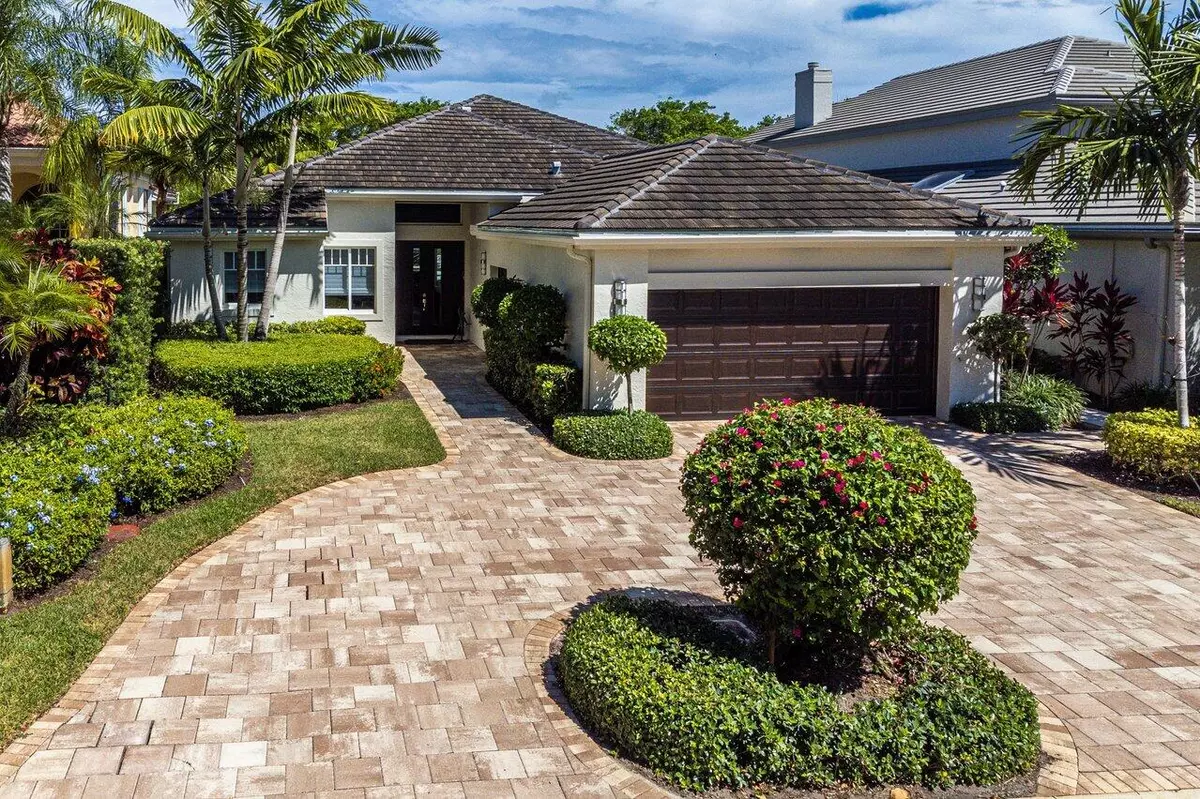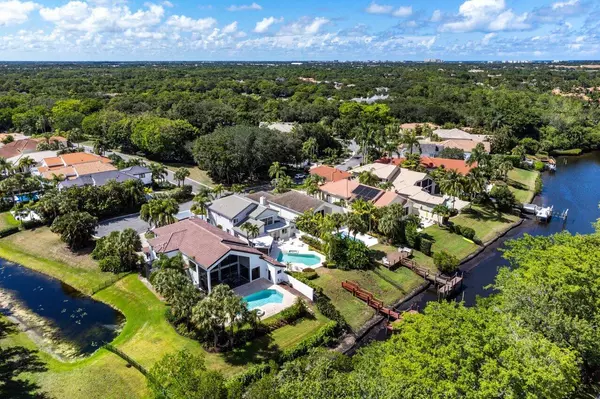Bought with Sotheby's Intl. Realty, Inc.
$2,075,000
$2,295,000
9.6%For more information regarding the value of a property, please contact us for a free consultation.
3 Beds
4.1 Baths
2,692 SqFt
SOLD DATE : 01/23/2023
Key Details
Sold Price $2,075,000
Property Type Single Family Home
Sub Type Single Family Detached
Listing Status Sold
Purchase Type For Sale
Square Footage 2,692 sqft
Price per Sqft $770
Subdivision Frenchmans Creek
MLS Listing ID RX-10802305
Sold Date 01/23/23
Style Patio Home
Bedrooms 3
Full Baths 4
Half Baths 1
Construction Status Resale
Membership Fee $225,000
HOA Fees $2,095/mo
HOA Y/N Yes
Year Built 1990
Annual Tax Amount $9,750
Tax Year 2021
Lot Size 9,810 Sqft
Property Description
Rare opportunity to purchase a completely renovated home which interior has been totally customized in an award winning country club Frenchman's Creek.This one story with circular driveway offers 3BR, 4.5BA, & patio area which overlooks a beautiful heated pool/jacuzzi & its own private dock. Ultimate privacy! Spacious master suite with his & hers baths, walk in closets and customized cabinetry. Two car + garage with golf cart space are air-conditioned. Hurricane impact glass windows & doors. Additional amenities include all stainless steel Thermidor appliances, gas cooktop, microwave and hood, mahogany wood floors & 52 bottle built in wine cooler. The following items are EXCLUDED: Golf Cart, Chandelier in Master Bedroom and Safe in Master Bedroom. THIS IS A MUST SEE!
Location
State FL
County Palm Beach
Community Frenchmans Creek
Area 5230
Zoning PCD(ci
Rooms
Other Rooms Den/Office, Great, Laundry-Inside
Master Bath 2 Master Baths, Mstr Bdrm - Ground
Interior
Interior Features Built-in Shelves, Closet Cabinets, Foyer, Kitchen Island, Laundry Tub, Split Bedroom, Volume Ceiling, Walk-in Closet
Heating Central
Cooling Central
Flooring Carpet, Tile, Wood Floor
Furnishings Furniture Negotiable,Unfurnished
Exterior
Exterior Feature Covered Patio, Open Patio
Parking Features Drive - Circular, Driveway, Garage - Attached, Golf Cart
Garage Spaces 2.5
Pool Heated, Inground, Spa
Community Features Gated Community
Utilities Available Cable, Electric, Gas Bottle, Public Sewer, Public Water
Amenities Available Beach Club Available, Boating, Business Center, Cafe/Restaurant, Clubhouse, Community Room, Fitness Center, Game Room, Golf Course, Manager on Site, Pool, Private Beach Pvln, Putting Green, Sidewalks, Street Lights, Tennis
Waterfront Description Canal Width 1 - 80,Navigable
Water Access Desc Electric Available,Private Dock,Water Available
View Canal, Pool
Exposure West
Private Pool Yes
Building
Lot Description < 1/4 Acre, Paved Road, Sidewalks, West of US-1
Story 1.00
Foundation CBS
Unit Floor 1
Construction Status Resale
Schools
Elementary Schools Dwight D. Eisenhower Elementary School
Middle Schools Howell L. Watkins Middle School
High Schools William T. Dwyer High School
Others
Pets Allowed Restricted
HOA Fee Include Common Areas,Security
Senior Community No Hopa
Restrictions Buyer Approval,No RV,No Truck
Security Features Gate - Manned,Security Patrol,Security Sys-Owned
Acceptable Financing Cash, Conventional
Horse Property No
Membership Fee Required Yes
Listing Terms Cash, Conventional
Financing Cash,Conventional
Pets Allowed Number Limit
Read Less Info
Want to know what your home might be worth? Contact us for a FREE valuation!

Our team is ready to help you sell your home for the highest possible price ASAP
"Molly's job is to find and attract mastery-based agents to the office, protect the culture, and make sure everyone is happy! "





