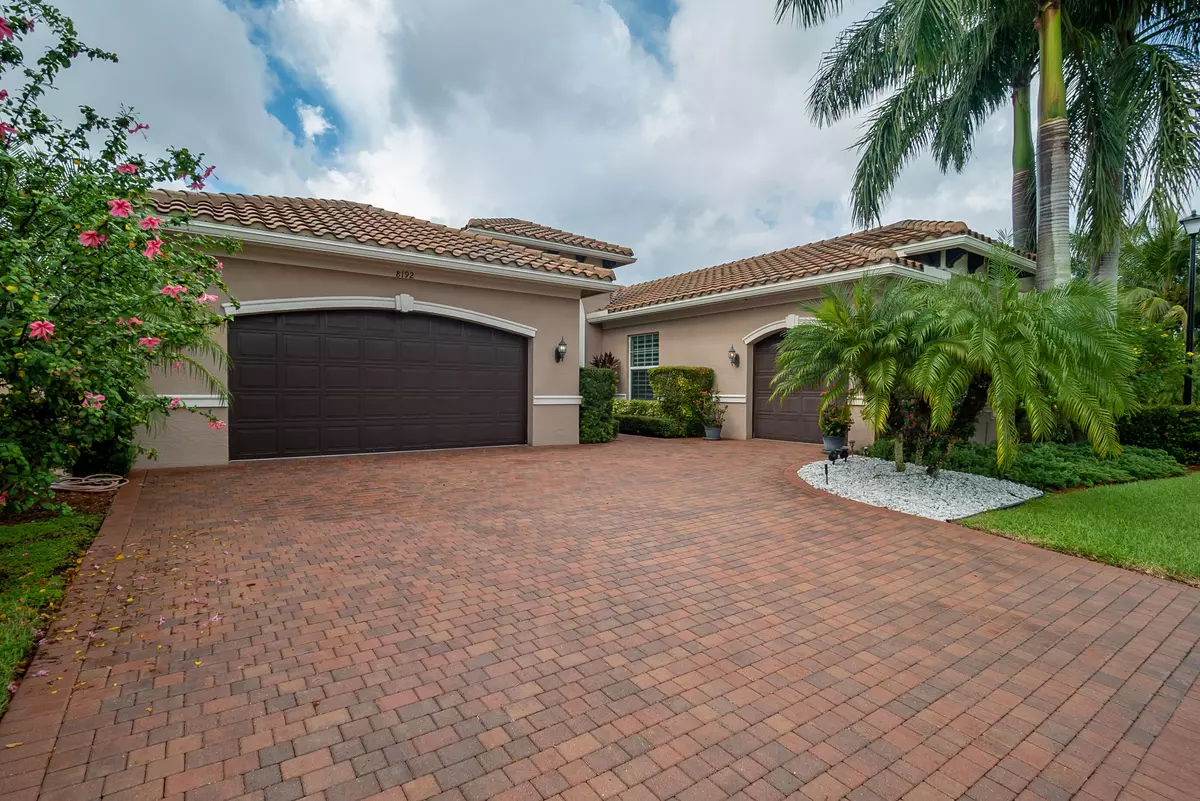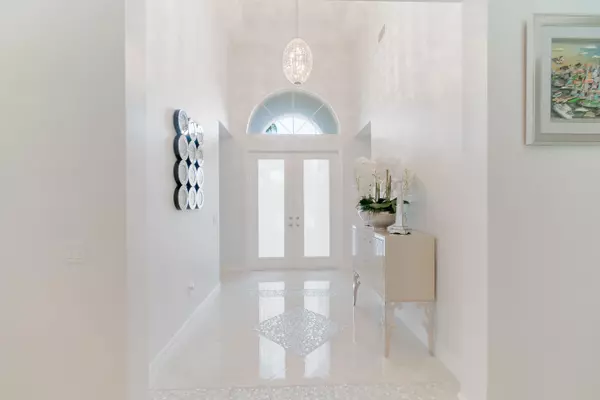Bought with LoKation
$1,125,000
$1,199,000
6.2%For more information regarding the value of a property, please contact us for a free consultation.
3 Beds
3.1 Baths
3,052 SqFt
SOLD DATE : 02/03/2023
Key Details
Sold Price $1,125,000
Property Type Single Family Home
Sub Type Single Family Detached
Listing Status Sold
Purchase Type For Sale
Square Footage 3,052 sqft
Price per Sqft $368
Subdivision Trails At Canyon
MLS Listing ID RX-10851036
Sold Date 02/03/23
Style Mediterranean
Bedrooms 3
Full Baths 3
Half Baths 1
Construction Status Resale
HOA Fees $250/mo
HOA Y/N Yes
Year Built 2014
Annual Tax Amount $10,410
Tax Year 2022
Lot Size 10,093 Sqft
Property Description
STUNNING SINGLE STORY BELIZE MODEL IN CANYON TRAILS, 3 BEDROOM 3 1/2 BATH,PLUS AN ADDITIONAL LARGE 4TH Room 21x15 , ENDLESS ATTENTION TO Every DETAIL AND QUALITY IN ENTIRE Home, Large custom Diagonal Porcelain tile floors throughout, Hurricane impact glass, Finest Interior Designer finishes, State of Art Chef's Kitchen w/SS appliances, OVERSIZED SLIDING DOORS LOOKING OUT AT THE RESORT STYLE POOL, SCREENED-IN EXTENDED PATIO FEATURING RETRACTABLE AWNING, EXQUISITE FRENCH PATTERN IVORY TUMBLED TRAVERTINE, LUXURIOUS MASTER BDRM AND ENSUITE INCLUDES ITALIAN CREMA MARFIL MARBLE FLOORS/SHOWER PLUS COUNTER-TOPS! COFFERED CEILINGS throughout, 3 Car Garage plus much more! A Must See.
Location
State FL
County Palm Beach
Community Canyon Trails
Area 4720
Zoning AGR-PU
Rooms
Other Rooms Cabana Bath, Den/Office, Laundry-Inside, Laundry-Util/Closet, Storage
Master Bath Dual Sinks, Mstr Bdrm - Sitting, Separate Shower, Separate Tub
Interior
Interior Features Built-in Shelves, Closet Cabinets, Ctdrl/Vault Ceilings, Custom Mirror, Kitchen Island, Laundry Tub, Pantry, Roman Tub, Volume Ceiling, Walk-in Closet
Heating Central, Electric
Cooling Ceiling Fan, Central, Electric
Flooring Carpet, Ceramic Tile, Tile
Furnishings Unfurnished
Exterior
Exterior Feature Auto Sprinkler, Awnings, Fence, Open Patio, Screened Patio, Zoned Sprinkler
Parking Features 2+ Spaces, Covered, Driveway, Garage - Building
Garage Spaces 3.0
Pool Gunite, Inground, Salt Chlorination
Community Features Gated Community
Utilities Available Cable, Electric, Public Sewer
Amenities Available Basketball, Cabana, Clubhouse, Community Room, Fitness Center, Game Room, Manager on Site, Pickleball, Picnic Area, Playground, Pool, Shuffleboard, Tennis
Waterfront Description None
View Garden, Pool
Roof Type Barrel
Exposure North
Private Pool Yes
Building
Lot Description < 1/4 Acre
Story 1.00
Foundation Block, CBS, Stucco
Construction Status Resale
Schools
Middle Schools Woodlands Middle School
High Schools Olympic Heights Community High
Others
Pets Allowed Yes
Senior Community No Hopa
Restrictions None
Security Features Burglar Alarm,Gate - Manned
Acceptable Financing Cash, Conventional, FHA
Horse Property No
Membership Fee Required No
Listing Terms Cash, Conventional, FHA
Financing Cash,Conventional,FHA
Read Less Info
Want to know what your home might be worth? Contact us for a FREE valuation!

Our team is ready to help you sell your home for the highest possible price ASAP
"Molly's job is to find and attract mastery-based agents to the office, protect the culture, and make sure everyone is happy! "





