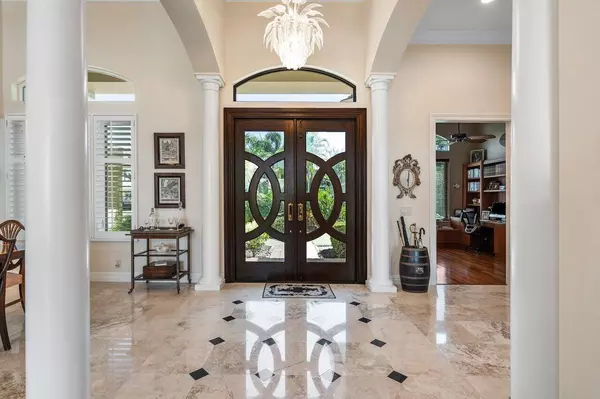Bought with Waterfront Properties & Club C
$4,500,000
$4,699,000
4.2%For more information regarding the value of a property, please contact us for a free consultation.
3 Beds
3.1 Baths
3,800 SqFt
SOLD DATE : 02/15/2023
Key Details
Sold Price $4,500,000
Property Type Single Family Home
Sub Type Single Family Detached
Listing Status Sold
Purchase Type For Sale
Square Footage 3,800 sqft
Price per Sqft $1,184
Subdivision Jupiter Inlet Beach Colony
MLS Listing ID RX-10824607
Sold Date 02/15/23
Style Mediterranean
Bedrooms 3
Full Baths 3
Half Baths 1
Construction Status Resale
HOA Y/N No
Min Days of Lease 30
Leases Per Year 3
Year Built 1999
Annual Tax Amount $32,349
Tax Year 2021
Lot Size 9,901 Sqft
Property Description
Call this pristine gem your home in much sought-after Jupiter Inlet Colony.This 3 or 4 Bedroom, 4 Bathroom home was significantly remodeled. Featuring 14 ft ceilings w triple crown moldings, oversized Master Bedroom overlooking pool & patio, large updated Master Bath, a wood paneled office, updated kitchen with quartz countertops, family room w bookshelves and surround sound leading out to patio and pool - perfect for entertaining friends and family. The second floor features two large bedrooms plus loft and 2 full baths. Deeded Beach Access with entrance to the beach only steps away. Updates include: New Roof, Impact Windows & Doors installed in 2021. Kitchen & Bath renovated in 2022. Outdoor living area & heated pool renovated in 2019. Membership available to Jupiter Inlet Beach Club
Location
State FL
County Palm Beach
Area 5030
Zoning RS(cit
Rooms
Other Rooms Convertible Bedroom, Den/Office
Master Bath Combo Tub/Shower, Dual Sinks, Mstr Bdrm - Sitting, Separate Tub
Interior
Interior Features Built-in Shelves, Closet Cabinets, Fireplace(s), Foyer, Upstairs Living Area, Volume Ceiling, Walk-in Closet
Heating Central, Electric, Zoned
Cooling Ceiling Fan, Electric, Gas
Flooring Other
Furnishings Furniture Negotiable
Exterior
Garage Spaces 2.0
Pool Gunite, Heated, Inground
Utilities Available Cable, Electric, Gas Bottle, Public Sewer, Public Water, Underground
Amenities Available Clubhouse, Pickleball, Tennis
Waterfront Description None
View Garden, Pool
Roof Type Barrel
Exposure South
Private Pool Yes
Building
Lot Description < 1/4 Acre
Story 2.00
Foundation CBS
Construction Status Resale
Others
Pets Allowed Yes
Senior Community No Hopa
Restrictions Lease OK
Acceptable Financing Cash, Conventional
Horse Property No
Membership Fee Required No
Listing Terms Cash, Conventional
Financing Cash,Conventional
Read Less Info
Want to know what your home might be worth? Contact us for a FREE valuation!

Our team is ready to help you sell your home for the highest possible price ASAP

"Molly's job is to find and attract mastery-based agents to the office, protect the culture, and make sure everyone is happy! "





