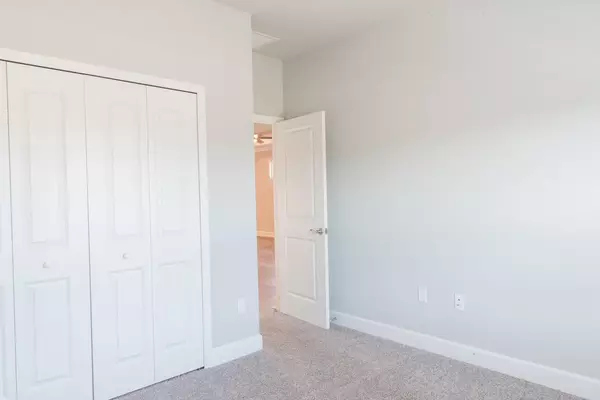Bought with Exit Realty Premier Elite
$430,000
$439,500
2.2%For more information regarding the value of a property, please contact us for a free consultation.
3 Beds
2 Baths
1,710 SqFt
SOLD DATE : 04/11/2023
Key Details
Sold Price $430,000
Property Type Single Family Home
Sub Type Single Family Detached
Listing Status Sold
Purchase Type For Sale
Square Footage 1,710 sqft
Price per Sqft $251
Subdivision Lugano
MLS Listing ID RX-10862045
Sold Date 04/11/23
Style Traditional
Bedrooms 3
Full Baths 2
Construction Status Resale
HOA Fees $210/mo
HOA Y/N Yes
Year Built 2021
Annual Tax Amount $5,433
Tax Year 2021
Lot Size 4,356 Sqft
Property Description
Welcome to Lugano. Newly, flawless Messina model with three bedrooms, two full bathrooms and a flex room. The home has a back lanai and a two-car garage with rear entry. This home features many upgrades such as, tray ceiling with crown molding, beautiful quartz countertops, stainless steel appliances and vinyl plank flooring throughout the living areas. The primary bathroom has backlit double sink vanity with custom tile work throughout and large walk-in closet. The front yard is beautifully landscape with newly installed perimeter shadowbox fencing. Lugano is adjacent to Haile Plantation, surrounded by walking trails and has a beautiful clubhouse. Lugano's amenities include full-time clubhouse director, tennis and pickle ball, basketball court, fitness center, pool, off leash dog area, an
Location
State FL
County Alachua
Community Lugano
Area 5940
Zoning R1A
Rooms
Other Rooms Laundry-Inside, Laundry-Util/Closet, Storage
Master Bath Dual Sinks, Mstr Bdrm - Ground, Separate Shower
Interior
Interior Features Foyer, Pantry, Pull Down Stairs, Walk-in Closet
Heating Central, Electric
Cooling Ceiling Fan, Central, Electric
Flooring Carpet, Ceramic Tile, Vinyl Floor
Furnishings Turnkey
Exterior
Parking Features 2+ Spaces, Driveway, Garage - Attached, Street
Garage Spaces 2.0
Utilities Available Cable, Gas Natural, Public Sewer, Public Water
Amenities Available Dog Park, Fitness Center, Game Room, Manager on Site, Park, Pickleball, Playground, Pool, Sidewalks, Tennis
Waterfront Description None
Roof Type Comp Shingle
Exposure South
Private Pool No
Building
Story 1.00
Foundation Block, Frame, Stucco
Construction Status Resale
Others
Pets Allowed Yes
Senior Community No Hopa
Restrictions None
Security Features None
Acceptable Financing Cash, Conventional, FHA, FHA203K, VA
Horse Property No
Membership Fee Required No
Listing Terms Cash, Conventional, FHA, FHA203K, VA
Financing Cash,Conventional,FHA,FHA203K,VA
Read Less Info
Want to know what your home might be worth? Contact us for a FREE valuation!

Our team is ready to help you sell your home for the highest possible price ASAP

"Molly's job is to find and attract mastery-based agents to the office, protect the culture, and make sure everyone is happy! "





