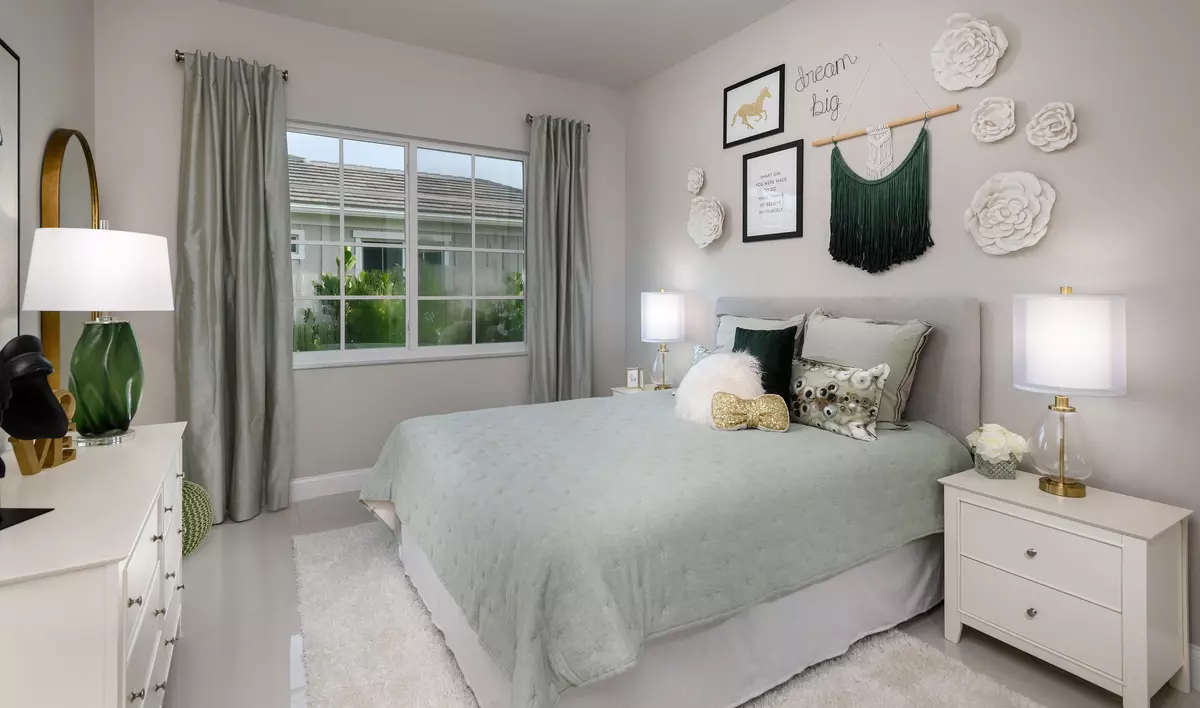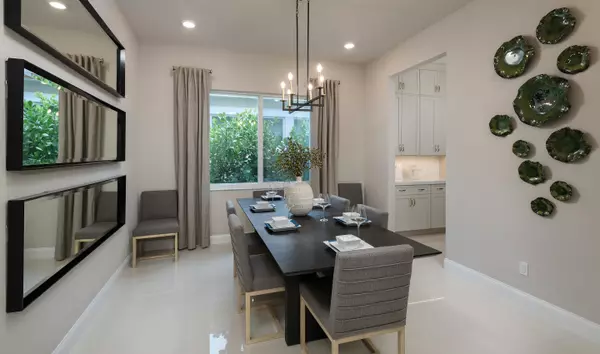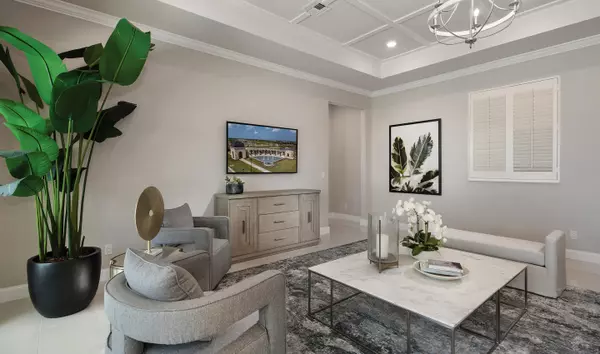Bought with Non-Member Selling Office
$1,227,863
$1,052,995
16.6%For more information regarding the value of a property, please contact us for a free consultation.
4 Beds
3.1 Baths
3,276 SqFt
SOLD DATE : 04/10/2023
Key Details
Sold Price $1,227,863
Property Type Single Family Home
Sub Type Single Family Detached
Listing Status Sold
Purchase Type For Sale
Square Footage 3,276 sqft
Price per Sqft $374
Subdivision Avenir Site Plan 1 Pod
MLS Listing ID RX-10781423
Sold Date 04/10/23
Style < 4 Floors
Bedrooms 4
Full Baths 3
Half Baths 1
Construction Status New Construction
HOA Fees $120/mo
HOA Y/N Yes
Year Built 2022
Annual Tax Amount $6,516
Tax Year 2021
Lot Size 8,677 Sqft
Property Description
Our ''Pick Your Look'' home is now available but won't last long! This Lucerne model features 4 bedrooms, 3.5 bathrooms, study, formal dining, workstation, and 3 car garage. Listing price includes the Lucerne floorplan, pool pre-wire, price of the lot and the Loft Look interior; HOWEVER, the builder is still allowing the buyer to choose all interior finishes. Pick from our Loft, Farmhouse or Classic Looks, add lighting packages, upgraded flooring options, technology package and so much more! The Lucerne floorplan offers a great open concept, large kitchen island with standard 2-inch quartz countertops, stainless steel appliances and covered lanai. The primary bedroom offers a large walk-in closet, beautiful bathroom with oversized shower, free standing tub, and Restoration Hardware vanitie
Location
State FL
County Palm Beach
Community La Terre At Avenir
Area 5550
Zoning PDA(ci
Rooms
Other Rooms Attic, Den/Office, Family, Great, Laundry-Inside
Master Bath Dual Sinks, Mstr Bdrm - Ground, Separate Shower, Separate Tub
Interior
Interior Features Custom Mirror, Entry Lvl Lvng Area, Foyer, Kitchen Island, Pantry, Split Bedroom, Volume Ceiling
Heating Central
Cooling Central
Flooring Tile
Furnishings Unfurnished
Exterior
Garage Spaces 3.0
Community Features Gated Community
Utilities Available Cable, Electric, Public Sewer, Public Water
Amenities Available Bike - Jog, Billiards, Clubhouse, Community Room, Fitness Center, Game Room, Lobby, Manager on Site, Park, Pickleball, Playground, Pool, Sidewalks, Spa-Hot Tub, Street Lights, Tennis
Waterfront Description None
Exposure South
Private Pool No
Building
Lot Description < 1/4 Acre
Story 1.00
Foundation CBS
Construction Status New Construction
Others
Pets Allowed Yes
Senior Community No Hopa
Restrictions Lease OK,No Lease 1st Year,Tenant Approval
Acceptable Financing Cash, Conventional, VA
Horse Property No
Membership Fee Required No
Listing Terms Cash, Conventional, VA
Financing Cash,Conventional,VA
Read Less Info
Want to know what your home might be worth? Contact us for a FREE valuation!

Our team is ready to help you sell your home for the highest possible price ASAP

"Molly's job is to find and attract mastery-based agents to the office, protect the culture, and make sure everyone is happy! "





