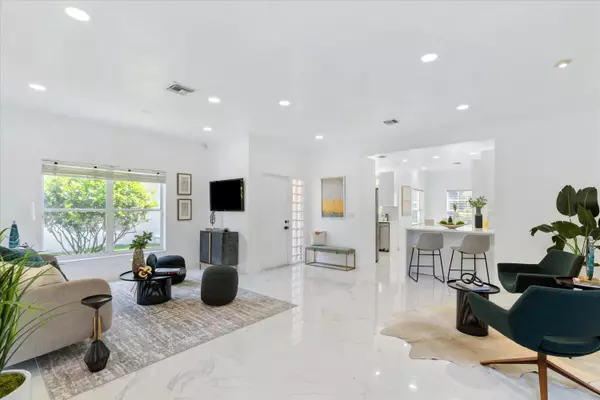Bought with VantaSure Realty LLC
$630,000
$649,999
3.1%For more information regarding the value of a property, please contact us for a free consultation.
3 Beds
2.1 Baths
1,709 SqFt
SOLD DATE : 05/15/2023
Key Details
Sold Price $630,000
Property Type Single Family Home
Sub Type Single Family Detached
Listing Status Sold
Purchase Type For Sale
Square Footage 1,709 sqft
Price per Sqft $368
Subdivision Panache At Boca Pointe Condo
MLS Listing ID RX-10879027
Sold Date 05/15/23
Style < 4 Floors
Bedrooms 3
Full Baths 2
Half Baths 1
Construction Status Resale
HOA Fees $400/mo
HOA Y/N Yes
Year Built 1993
Annual Tax Amount $2,892
Tax Year 2022
Property Description
Welcome to your fully renovated home in the exclusive gated community of Boca Pointe. This luxurious 3-bedroom, 2.5-bathroom house leaves no detail overlooked, with a newly updated kitchen featuring top-of-the-line Samsung appliances and a dual sink perfect for entertaining. The spacious living room is complete with porcelain tile flooring, creating a sleek modern feel throughout the home. The large master bedroom boasts a walk-in closet and a spa-like bathroom with a dual rainfall showerheads, making it the perfect retreat after a long day. Located in central Boca Raton, this home offers both privacy and convenience. All three zoned schools have been recognized on the excellence list, providing an exceptional education for your family.Don't miss the opportunity to make this home your own
Location
State FL
County Palm Beach
Community Boca Pointe
Area 4680
Zoning RS
Rooms
Other Rooms Den/Office, Laundry-Util/Closet
Master Bath Combo Tub/Shower, Dual Sinks, Mstr Bdrm - Upstairs, Separate Shower, Separate Tub
Interior
Interior Features Kitchen Island, Pantry, Upstairs Living Area, Walk-in Closet
Heating Central
Cooling Central
Flooring Laminate
Furnishings Furniture Negotiable
Exterior
Exterior Feature Screen Porch, Screened Patio
Parking Features Driveway, Garage - Attached
Garage Spaces 1.0
Community Features Gated Community
Utilities Available Cable, Public Sewer, Public Water
Amenities Available Pool
Waterfront Description None
View Garden
Roof Type S-Tile
Exposure South
Private Pool No
Building
Lot Description < 1/4 Acre
Story 2.00
Foundation Block, Concrete
Construction Status Resale
Schools
Elementary Schools Del Prado Elementary School
Middle Schools Omni Middle School
High Schools Spanish River Community High School
Others
Pets Allowed Yes
HOA Fee Include Lawn Care,Maintenance-Exterior,Security
Senior Community No Hopa
Restrictions Maximum # Vehicles
Acceptable Financing Cash, Conventional
Horse Property No
Membership Fee Required No
Listing Terms Cash, Conventional
Financing Cash,Conventional
Read Less Info
Want to know what your home might be worth? Contact us for a FREE valuation!

Our team is ready to help you sell your home for the highest possible price ASAP

"Molly's job is to find and attract mastery-based agents to the office, protect the culture, and make sure everyone is happy! "





