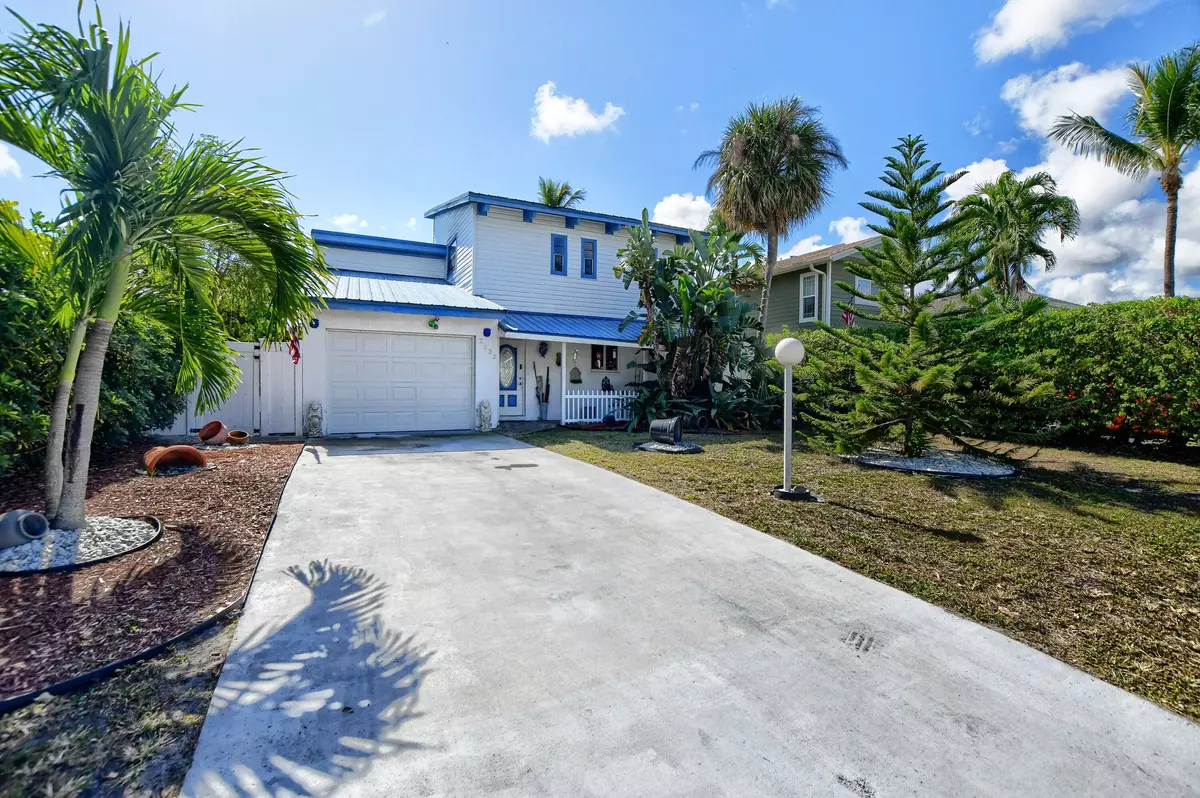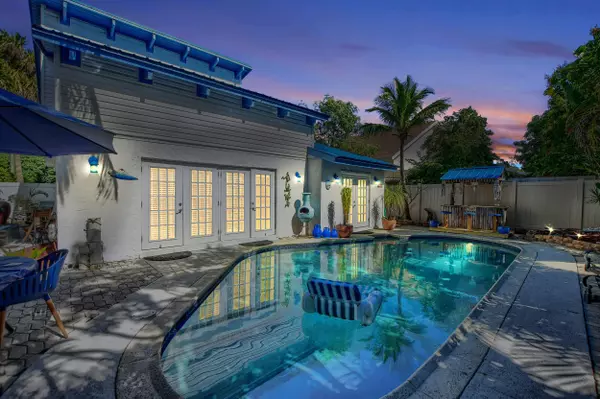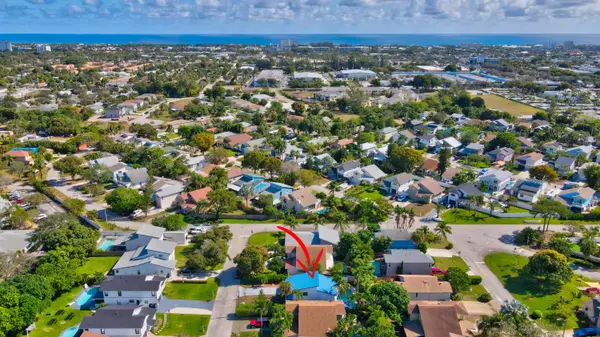Bought with Scuttina Signature Real Estate Group, LLC
$635,000
$664,900
4.5%For more information regarding the value of a property, please contact us for a free consultation.
2 Beds
2 Baths
1,447 SqFt
SOLD DATE : 06/21/2023
Key Details
Sold Price $635,000
Property Type Single Family Home
Sub Type Single Family Detached
Listing Status Sold
Purchase Type For Sale
Square Footage 1,447 sqft
Price per Sqft $438
Subdivision Southridge
MLS Listing ID RX-10862629
Sold Date 06/21/23
Style Key West
Bedrooms 2
Full Baths 2
Construction Status Resale
HOA Y/N No
Year Built 1979
Annual Tax Amount $1,949
Tax Year 2022
Lot Size 5,003 Sqft
Property Description
A rare gem in East Delray Beach! Located just one mile from the beach. Walking distance to Starbucks, Whole foods, and Target. Less than ten minutes to the ''Avenue'' with upscale shops, art galleries and fine dining. The IN place to be! Nestled in the well-established Southridge neighborhood, with no thru streets. Sits a beautifully appointed and well maintained two story ''Key West'' inspired home offers soaring ceilings of Floridian pine with wood beams on both levels, Tile floors throughout. Open concept with curved European design kitchen cabinets, mottled crystalline granite countertops including waterfall. Glass tile backsplash, SS appliances, with double ovens, recessed lighting. Beautiful fixtures and ceiling fans in every room. A bedroom with en suite bath, has a walk in close
Location
State FL
County Palm Beach
Area 4480
Zoning R-1-A(
Rooms
Other Rooms Loft
Master Bath 2 Master Baths, 2 Master Suites, Whirlpool Spa
Interior
Interior Features Entry Lvl Lvng Area, French Door, Kitchen Island, Upstairs Living Area, Walk-in Closet
Heating Central
Cooling Central
Flooring Ceramic Tile
Furnishings Furniture Negotiable
Exterior
Exterior Feature Fence, Open Patio
Garage Spaces 1.0
Pool Freeform, Inground
Utilities Available Electric, Public Sewer, Public Water
Amenities Available None
Waterfront Description None
View Pool
Exposure North
Private Pool Yes
Building
Lot Description < 1/4 Acre
Story 2.00
Foundation CBS, Stucco, Woodside
Construction Status Resale
Schools
Elementary Schools Pine Grove Elementary School
Middle Schools Carver Community Middle School
High Schools Atlantic High School
Others
Pets Allowed Yes
Senior Community No Hopa
Restrictions None
Acceptable Financing Cash, Conventional
Horse Property No
Membership Fee Required No
Listing Terms Cash, Conventional
Financing Cash,Conventional
Pets Allowed No Restrictions
Read Less Info
Want to know what your home might be worth? Contact us for a FREE valuation!

Our team is ready to help you sell your home for the highest possible price ASAP

"Molly's job is to find and attract mastery-based agents to the office, protect the culture, and make sure everyone is happy! "





