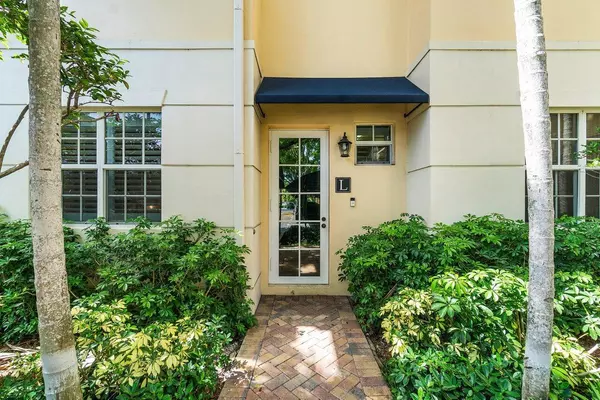Bought with Real Estate Sales Force
$790,000
$800,000
1.3%For more information regarding the value of a property, please contact us for a free consultation.
2 Beds
2.1 Baths
1,404 SqFt
SOLD DATE : 06/30/2023
Key Details
Sold Price $790,000
Property Type Townhouse
Sub Type Townhouse
Listing Status Sold
Purchase Type For Sale
Square Footage 1,404 sqft
Price per Sqft $562
Subdivision Town Square
MLS Listing ID RX-10893323
Sold Date 06/30/23
Style Georgian,Multi-Level,Townhouse
Bedrooms 2
Full Baths 2
Half Baths 1
Construction Status Resale
HOA Fees $533/mo
HOA Y/N Yes
Min Days of Lease 90
Leases Per Year 2
Year Built 2001
Annual Tax Amount $11,683
Tax Year 2022
Property Description
Best location in town: RIGHT BEHIND Atlantic Ave. Private courtyard setting with a tropical oasis pool, walk to the best restaurants and retail, to a 10-minute walk to the beach. Access your 3-story townhouse through the North (formal) or South (service) entrances--hardwood flooring, crown molding, impact windows, and doors. Lower level, you will find your first suite with walk-in closets and your own laundry room by the service entrance. Go up one level to your open-concept living room and modern kitchen w/ granite counters, where you will entertain. On the top floor, you will find a den area/flex area outside of your beautiful Master suite with walk-in closets and a South facing balcony. Everything pictured can be sold separately. Wood shutters throughout. Roof replaced 2022.
Location
State FL
County Palm Beach
Community Town Square
Area 4220
Zoning CBD
Rooms
Other Rooms Great, Laundry-Inside
Master Bath 2 Master Suites, Combo Tub/Shower, Dual Sinks, Mstr Bdrm - Ground, Mstr Bdrm - Sitting, Mstr Bdrm - Upstairs
Interior
Interior Features Foyer, French Door, Split Bedroom, Upstairs Living Area, Volume Ceiling, Walk-in Closet
Heating Central, Electric
Cooling Central, Electric
Flooring Wood Floor
Furnishings Furniture Negotiable,Turnkey
Exterior
Exterior Feature Awnings, Open Balcony
Parking Features Carport - Detached, Covered, Guest, Street
Community Features Sold As-Is
Utilities Available Cable, Electric, Public Sewer, Public Water
Amenities Available Pool, Sidewalks, Street Lights
Waterfront Description None
View City, Garden
Roof Type Concrete Tile
Present Use Sold As-Is
Exposure North
Private Pool No
Building
Lot Description < 1/4 Acre, Paved Road, Public Road, Sidewalks
Story 2.00
Unit Features Multi-Level
Foundation CBS
Unit Floor 1
Construction Status Resale
Schools
Elementary Schools Plumosa School Of The Arts
Middle Schools Carver Community Middle School
High Schools Atlantic High School
Others
Pets Allowed Yes
HOA Fee Include Common Areas,Insurance-Bldg,Lawn Care,Management Fees,Pool Service
Senior Community No Hopa
Restrictions Buyer Approval,Lease OK w/Restrict
Acceptable Financing Cash, Conventional
Horse Property No
Membership Fee Required No
Listing Terms Cash, Conventional
Financing Cash,Conventional
Pets Allowed Number Limit, Size Limit
Read Less Info
Want to know what your home might be worth? Contact us for a FREE valuation!

Our team is ready to help you sell your home for the highest possible price ASAP

"Molly's job is to find and attract mastery-based agents to the office, protect the culture, and make sure everyone is happy! "





