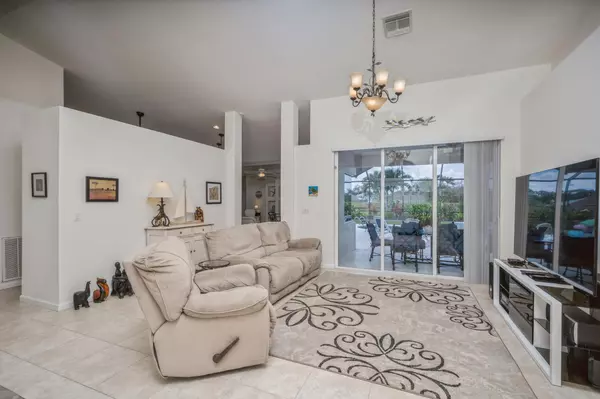Bought with Florida Sun & Surf Realty
$536,000
$536,000
For more information regarding the value of a property, please contact us for a free consultation.
4 Beds
2.1 Baths
2,333 SqFt
SOLD DATE : 07/03/2023
Key Details
Sold Price $536,000
Property Type Single Family Home
Sub Type Single Family Detached
Listing Status Sold
Purchase Type For Sale
Square Footage 2,333 sqft
Price per Sqft $229
Subdivision Port St Lucie Section 12
MLS Listing ID RX-10891043
Sold Date 07/03/23
Bedrooms 4
Full Baths 2
Half Baths 1
Construction Status Resale
HOA Y/N No
Year Built 2005
Annual Tax Amount $4,999
Tax Year 2022
Lot Size 10,000 Sqft
Property Description
Come to paradise! Hard to find beautiful and private canal home with amazing views of your own pool and tropical garden. Open and airy with large triple sliders, tinted windows, plantation shutters, vaulted/tray ceilings, French doors, granite counter tops and more. 4 BDs with an extra room that can be used as office, storage, or music/play room. 2 full baths and 1/2 cabana bath located off the pool. Includes: New roof, new appliances, new hot water heater, full security system with cameras, oversized garage, extra parking pad, and hurricane shutters. Easy access to shopping, healthcare, nearby boat launch, and parks.
Location
State FL
County St. Lucie
Area 7710
Zoning RS-2PS
Rooms
Other Rooms Family, Laundry-Inside
Master Bath Dual Sinks, Separate Shower, Separate Tub
Interior
Interior Features Bar, Ctdrl/Vault Ceilings, Foyer, French Door, Pantry, Roman Tub, Walk-in Closet
Heating Central
Cooling Ceiling Fan, Central
Flooring Carpet, Ceramic Tile
Furnishings Unfurnished
Exterior
Exterior Feature Fence, Screened Patio
Parking Features Driveway, Garage - Attached
Garage Spaces 2.0
Pool Child Gate, Concrete, Inground, Screened, Spa
Utilities Available Public Sewer, Public Water
Amenities Available None
Waterfront Description Canal Width 1 - 80
View Garden, Pool
Roof Type Comp Shingle
Exposure North
Private Pool Yes
Building
Lot Description < 1/4 Acre, Paved Road
Story 1.00
Foundation CBS
Construction Status Resale
Others
Pets Allowed Restricted
Senior Community No Hopa
Restrictions Other
Acceptable Financing Conventional, FHA, VA
Horse Property No
Membership Fee Required No
Listing Terms Conventional, FHA, VA
Financing Conventional,FHA,VA
Read Less Info
Want to know what your home might be worth? Contact us for a FREE valuation!

Our team is ready to help you sell your home for the highest possible price ASAP
"Molly's job is to find and attract mastery-based agents to the office, protect the culture, and make sure everyone is happy! "





