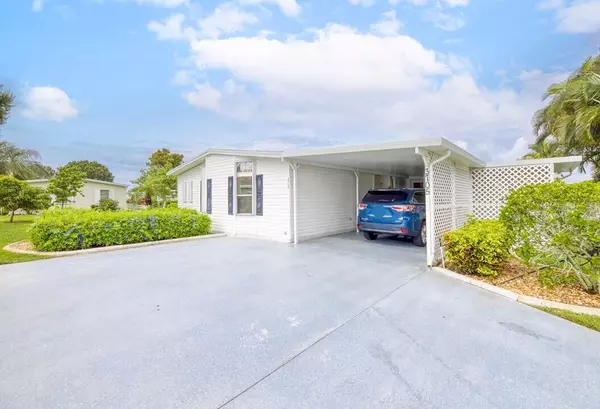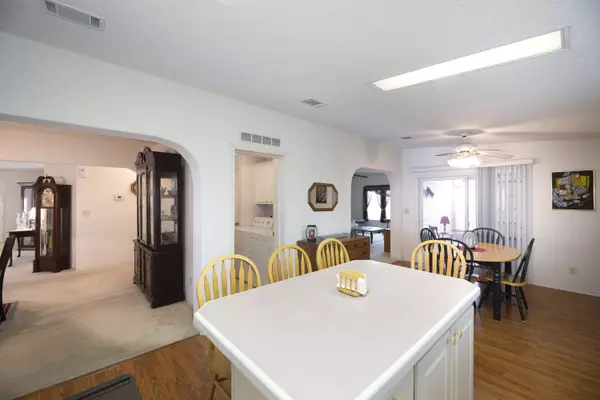Bought with Realty One Group Engage
$282,000
$298,000
5.4%For more information regarding the value of a property, please contact us for a free consultation.
3 Beds
2 Baths
2,100 SqFt
SOLD DATE : 07/07/2023
Key Details
Sold Price $282,000
Property Type Mobile Home
Sub Type Mobile/Manufactured
Listing Status Sold
Purchase Type For Sale
Square Footage 2,100 sqft
Price per Sqft $134
Subdivision The Preserve At Savanna Club
MLS Listing ID RX-10893915
Sold Date 07/07/23
Bedrooms 3
Full Baths 2
Construction Status Resale
HOA Fees $260/mo
HOA Y/N Yes
Min Days of Lease 90
Leases Per Year 3
Year Built 2001
Annual Tax Amount $565
Tax Year 2022
Lot Size 7,527 Sqft
Property Description
**LAND OWNED**NEW ROOF** 3/2 TRIPLE-WIDE with over 2000 square feet, WATERFRONT in Savanna Club. Terrific home features large kitchen with island bar, plus eat-in kitchen. Lots of cabinet space. Separate dining room, living room and family room means plenty of space for everyone. Main bedroom has separate shower & tub, dual sinks. Accordion Shutters. New Water Heater, Garbage Disposal, A/C Ducts. Rainbird Irrigation System has a new Pressure Tank and Rain Sensor. Reverse Osmosis system. Enclosed, air conditioned indoor/outdoor room. Extra-long custom driveway with covered carport. Storage shed. 18-Hole Golf Course & Pro Shop4 Tennis Courts3 Fitness Centers2 Heated PoolsLap Pool Restaurant BocceBall BilliardsPickleBall Courts Performing Arts Center BallroomArt Studio and more!
Location
State FL
County St. Lucie
Community Savanna Club
Area 7190
Zoning Planne
Rooms
Other Rooms Family, Florida, Laundry-Inside, Storage
Master Bath Dual Sinks, Separate Shower, Separate Tub
Interior
Interior Features Kitchen Island, Roman Tub, Sky Light(s), Split Bedroom
Heating Central
Cooling Ceiling Fan, Central
Flooring Carpet, Ceramic Tile
Furnishings Partially Furnished
Exterior
Exterior Feature Open Patio, Screen Porch, Shed, Zoned Sprinkler
Parking Features Carport - Attached, Covered
Utilities Available Cable, Electric, Public Sewer, Public Water
Amenities Available Basketball, Billiards, Bocce Ball, Business Center, Cafe/Restaurant, Clubhouse, Community Room, Fitness Center, Golf Course, Internet Included, Lobby, Manager on Site, Pickleball, Pool, Putting Green, Shuffleboard, Tennis
Waterfront Description Lake
View Lake
Roof Type Comp Shingle
Exposure East
Private Pool No
Building
Lot Description < 1/4 Acre
Story 1.00
Foundation Other
Construction Status Resale
Others
Pets Allowed Restricted
HOA Fee Include Cable,Common Areas,Common R.E. Tax,Management Fees,Manager,Recrtnal Facility,Security,Trash Removal
Senior Community Verified
Restrictions Buyer Approval,Commercial Vehicles Prohibited,Interview Required,Lease OK w/Restrict,Maximum # Vehicles
Acceptable Financing Cash, Conventional, FHA, VA
Horse Property No
Membership Fee Required No
Listing Terms Cash, Conventional, FHA, VA
Financing Cash,Conventional,FHA,VA
Pets Allowed No Aggressive Breeds, Number Limit, Size Limit
Read Less Info
Want to know what your home might be worth? Contact us for a FREE valuation!

Our team is ready to help you sell your home for the highest possible price ASAP
"Molly's job is to find and attract mastery-based agents to the office, protect the culture, and make sure everyone is happy! "





