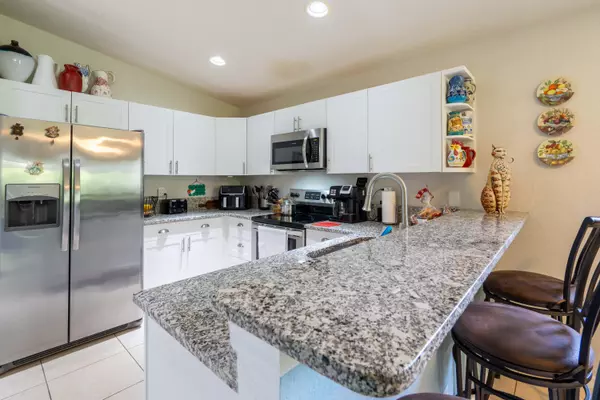Bought with Highlight Realty Corp
$390,000
$385,000
1.3%For more information regarding the value of a property, please contact us for a free consultation.
3 Beds
2 Baths
1,812 SqFt
SOLD DATE : 07/21/2023
Key Details
Sold Price $390,000
Property Type Single Family Home
Sub Type Single Family Detached
Listing Status Sold
Purchase Type For Sale
Square Footage 1,812 sqft
Price per Sqft $215
Subdivision First Replat Of Portofino Isles
MLS Listing ID RX-10892653
Sold Date 07/21/23
Style Ranch
Bedrooms 3
Full Baths 2
Construction Status Resale
HOA Fees $174/mo
HOA Y/N Yes
Year Built 2005
Annual Tax Amount $5,550
Tax Year 2022
Lot Size 10,019 Sqft
Property Description
Discover a haven of tranquility and luxury in this stunning single-family home nestled on a large conservation lot on a quiet cul-de-sac within a beautifully gated neighborhood. Step inside and be greeted by an open and spacious floor plan bathed in natural light. The thoughtfully designed layout seamlessly connects the living, dining, and kitchen areas, creating an ideal space for both entertaining guests and enjoying memorable moments. Indulge in relaxation in the luxurious primary suite, complete with an ensuite bathroom and 2 walk-in closets. A beautifully tiled screen-in lanai and no rear neighbors provides a serene outdoor experience. You'll enjoy convenient access to shopping, dining options, and major transportation routes. Arrange a private viewing today.
Location
State FL
County St. Lucie
Area 7710
Zoning Planne
Rooms
Other Rooms Family
Master Bath Dual Sinks, Mstr Bdrm - Ground, Separate Shower, Separate Tub
Interior
Interior Features Built-in Shelves, Pantry
Heating Central
Cooling Ceiling Fan, Central
Flooring Ceramic Tile, Vinyl Floor
Furnishings Unfurnished
Exterior
Exterior Feature Screen Porch
Parking Features 2+ Spaces, Driveway, Garage - Attached
Garage Spaces 2.0
Community Features Deed Restrictions, Gated Community
Utilities Available Cable, Electric, Public Sewer, Public Water
Amenities Available Clubhouse, Pool
Waterfront Description None
View Preserve
Roof Type Concrete Tile
Present Use Deed Restrictions
Exposure East
Private Pool No
Building
Lot Description < 1/4 Acre, Cul-De-Sac
Story 1.00
Foundation Block, Concrete, Stucco
Construction Status Resale
Schools
Elementary Schools Windmill Point Elementary
Middle Schools Oak Hammock K-8
High Schools Treasure Coast High School
Others
Pets Allowed Yes
Senior Community No Hopa
Restrictions Lease OK w/Restrict
Security Features Entry Card,Gate - Manned,Private Guard
Acceptable Financing Assumable-Qualify, Cash, Conventional, FHA, VA
Horse Property No
Membership Fee Required No
Listing Terms Assumable-Qualify, Cash, Conventional, FHA, VA
Financing Assumable-Qualify,Cash,Conventional,FHA,VA
Read Less Info
Want to know what your home might be worth? Contact us for a FREE valuation!

Our team is ready to help you sell your home for the highest possible price ASAP

"Molly's job is to find and attract mastery-based agents to the office, protect the culture, and make sure everyone is happy! "





