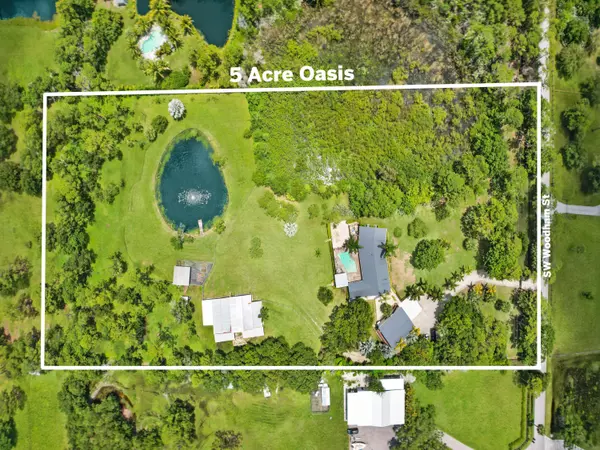Bought with New Wave Real Estate Group Inc
$1,195,000
$1,195,000
For more information regarding the value of a property, please contact us for a free consultation.
5 Beds
4.1 Baths
3,415 SqFt
SOLD DATE : 07/20/2023
Key Details
Sold Price $1,195,000
Property Type Single Family Home
Sub Type Single Family Detached
Listing Status Sold
Purchase Type For Sale
Square Footage 3,415 sqft
Price per Sqft $349
Subdivision Johns Composite Minor Plat No 1
MLS Listing ID RX-10897554
Sold Date 07/20/23
Bedrooms 5
Full Baths 4
Half Baths 1
Construction Status Resale
HOA Y/N No
Year Built 1989
Annual Tax Amount $6,766
Tax Year 2022
Lot Size 5.000 Acres
Property Description
Welcome to this opulent 5-acre estate that has everything you could ever desire! A majestic entrance gate leads to a lush and manicured driveway that winds its way to the main house, guest house, 2-car garage, workshop, and a mature tree-filled front yard.The detached 2-car garage features a lovely epoxy floor and a 266 square foot state-of-the-art air-conditioned workshop room with a sturdy hurricane-rated door. Above the garage features a spacious 900 sq ft guest suite with two bedrooms, one bathroom, a large open kitchen and living room, a washer and dryer, and an additional sitting room that opens up to a balcony with a breathtaking view of nature. This could be used as a nice rental or even a space for your college students or teenagers. Once you head to the main house, which
Location
State FL
County Martin
Area 10 - Palm City West/Indiantown
Zoning residential
Rooms
Other Rooms Cabana Bath, Family, Garage Apartment, Storage
Master Bath Dual Sinks, Mstr Bdrm - Ground, Mstr Bdrm - Sitting, Spa Tub & Shower
Interior
Interior Features Ctdrl/Vault Ceilings, Entry Lvl Lvng Area, Pantry, Roman Tub, Sky Light(s), Volume Ceiling, Walk-in Closet
Heating Central, Electric
Cooling Ceiling Fan, Central, Electric
Flooring Carpet, Ceramic Tile, Other
Furnishings Unfurnished
Exterior
Exterior Feature Auto Sprinkler, Cabana, Deck, Extra Building, Fence, Open Patio, Shed, Shutters, Utility Barn, Well Sprinkler
Parking Features 2+ Spaces, Carport - Detached, Driveway, Garage - Detached, RV/Boat
Pool Inground
Community Features Sold As-Is
Utilities Available Cable, Electric, Septic, Well Water
Amenities Available Horses Permitted
Waterfront Description None
Roof Type Metal
Present Use Sold As-Is
Exposure South
Private Pool Yes
Building
Lot Description 5 to <10 Acres
Story 1.00
Foundation Fiber Cement Siding, Frame
Construction Status Resale
Schools
Elementary Schools Citrus Cove Elementary School
High Schools South Fork High School
Others
Pets Allowed Yes
Senior Community No Hopa
Restrictions None
Acceptable Financing Cash, Conventional
Horse Property Yes
Membership Fee Required No
Listing Terms Cash, Conventional
Financing Cash,Conventional
Pets Allowed No Restrictions
Read Less Info
Want to know what your home might be worth? Contact us for a FREE valuation!

Our team is ready to help you sell your home for the highest possible price ASAP

"Molly's job is to find and attract mastery-based agents to the office, protect the culture, and make sure everyone is happy! "





