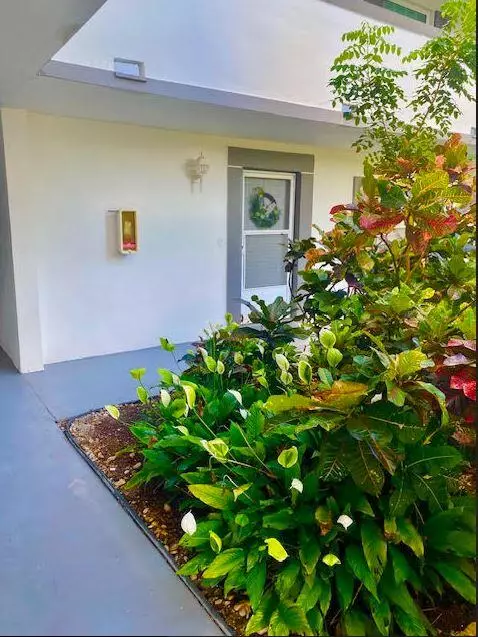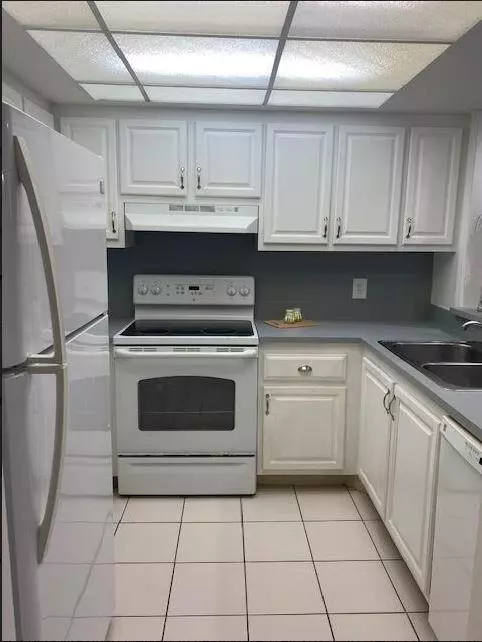Bought with RE/MAX Community
$210,000
$217,000
3.2%For more information regarding the value of a property, please contact us for a free consultation.
2 Beds
2 Baths
963 SqFt
SOLD DATE : 07/28/2023
Key Details
Sold Price $210,000
Property Type Condo
Sub Type Condo/Coop
Listing Status Sold
Purchase Type For Sale
Square Footage 963 sqft
Price per Sqft $218
Subdivision Towne Park North Condo
MLS Listing ID RX-10894933
Sold Date 07/28/23
Bedrooms 2
Full Baths 2
Construction Status Resale
HOA Fees $442/mo
HOA Y/N Yes
Year Built 1984
Annual Tax Amount $925
Tax Year 2022
Property Description
Excellent Location! 2/2 Corner End Unit w/ Very Peaceful Tranquil Private Nature Views Centrally located Near Downtown, Resturants, Shopping & Near Dog Park. All Ages.10 Min Drive To Beaches . Tile Throughout w/ Updated Crown Molding, Fans & Lighting Kitchen w/ White Wood Soft Close Cabinets & New White Appliances. Master Ste Has Slider & Nature Views w/ Updated Bathroom, Duel Closets & Walk In Shower. 2nd Master Ste Updated w/ Shower Tub Combo. Laundry Rm Has Washer & Dryer w/ Plenty of Cabinets For Storage. Back Patio Has Electric Hurricane Shutters. Pet Friendly Rentals Allowed Immediatly Min 3 Months Community Pool, Clubhouse w/ kitchen Grill Picnic Area. Unit Comes w/ Its Own Seperate Locked Storage Unit Martin A+ Schools Your Perfect Opportunity To Own In One of FL Best Beach Town
Location
State FL
County Martin
Community Towne Park
Area 8 - Stuart - North Of Indian St
Zoning RES
Rooms
Other Rooms Family, Laundry-Inside, Laundry-Util/Closet, Storage
Master Bath 2 Master Suites, Combo Tub/Shower
Interior
Interior Features Split Bedroom
Heating Central, Electric
Cooling Ceiling Fan, Central, Electric
Flooring Ceramic Tile
Furnishings Unfurnished
Exterior
Exterior Feature Screened Patio
Parking Features Assigned, Vehicle Restrictions
Community Features Sold As-Is
Utilities Available Cable, Electric, Public Sewer, Public Water
Amenities Available Clubhouse, Extra Storage, Picnic Area, Pool
Waterfront Description None
View Garden, Preserve
Present Use Sold As-Is
Exposure Southeast
Private Pool No
Building
Story 2.00
Unit Features Corner
Foundation CBS
Unit Floor 1
Construction Status Resale
Schools
Elementary Schools J. D. Parker Elementary
Middle Schools Dr. David L. Anderson Middle School
High Schools Jensen Beach High School
Others
Pets Allowed Yes
HOA Fee Include Cable,Common Areas,Insurance-Bldg,Lawn Care,Maintenance-Exterior,Management Fees,Parking,Pest Control,Pool Service,Reserve Funds,Roof Maintenance,Sewer,Trash Removal,Water
Senior Community No Hopa
Restrictions Buyer Approval,Commercial Vehicles Prohibited,Interview Required,Lease OK w/Restrict,No Motorcycle,No Truck,Tenant Approval
Acceptable Financing Cash, Conventional
Horse Property No
Membership Fee Required No
Listing Terms Cash, Conventional
Financing Cash,Conventional
Pets Allowed Number Limit, Size Limit
Read Less Info
Want to know what your home might be worth? Contact us for a FREE valuation!

Our team is ready to help you sell your home for the highest possible price ASAP
"Molly's job is to find and attract mastery-based agents to the office, protect the culture, and make sure everyone is happy! "





