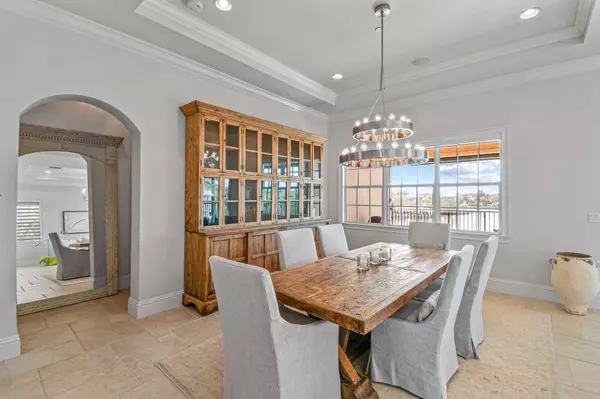Bought with NV Realty Group, LLC
$2,894,100
$3,497,000
17.2%For more information regarding the value of a property, please contact us for a free consultation.
3 Beds
2 Baths
2,493 SqFt
SOLD DATE : 07/21/2023
Key Details
Sold Price $2,894,100
Property Type Condo
Sub Type Condo/Coop
Listing Status Sold
Purchase Type For Sale
Square Footage 2,493 sqft
Price per Sqft $1,160
Subdivision Carriage Homes At Frenchmans Harbor Condo
MLS Listing ID RX-10864273
Sold Date 07/21/23
Style Mediterranean,Multi-Level
Bedrooms 3
Full Baths 2
Construction Status Resale
HOA Fees $1,677/mo
HOA Y/N Yes
Year Built 2012
Annual Tax Amount $17,941
Tax Year 2022
Lot Size 1.000 Acres
Property Description
Within the exclusive gated community of Frenchman's Harbour is a modern coastal carriage home with direct and unobstructed intracoastal views from this third-floor residence. This prestigious community is a boater's dream that comes with a deeded boat slip that hosts up to a 60'' vessel. Upon entering this grand residence is a private elevator (staircase also an option) opens into the foyer to present a split open floor plan with 3 bedrooms and 2 bathrooms. This luxurious condominium has the feeling of a single-family home which encompasses the entire third floor and has gone through a complete renovation. Upgrades which include luxury baseboard and crown moulding, decorative light fixtures, and electric shading to cover the windows.
Location
State FL
County Palm Beach
Community Frenchmans Harbour
Area 5220
Zoning PUD
Rooms
Other Rooms Family, Laundry-Inside, Storage, Util-Garage
Master Bath Dual Sinks, Separate Shower, Whirlpool Spa
Interior
Interior Features Built-in Shelves, Closet Cabinets, Elevator, Foyer, Kitchen Island
Heating Central
Cooling Ceiling Fan, Central
Flooring Tile
Furnishings Unfurnished
Exterior
Exterior Feature Covered Balcony, Open Balcony
Parking Features Driveway, Garage - Attached
Garage Spaces 2.0
Community Features Sold As-Is, Gated Community
Utilities Available Cable, Gas Natural, Public Water
Amenities Available Bike - Jog, Elevator, Picnic Area, Sidewalks, Street Lights
Waterfront Description Intracoastal,No Fixed Bridges,Ocean Access,Seawall
Water Access Desc Electric Available,Private Dock,Up to 60 Ft Boat,Water Available
View Intracoastal, Marina, Preserve
Roof Type Barrel,Concrete Tile
Present Use Sold As-Is
Exposure East
Private Pool No
Building
Lot Description 1 to < 2 Acres, West of US-1
Story 1.00
Foundation CBS, Concrete
Unit Floor 3
Construction Status Resale
Schools
Elementary Schools Dwight D. Eisenhower Elementary School
Middle Schools Howell L. Watkins Middle School
High Schools William T. Dwyer High School
Others
Pets Allowed Yes
HOA Fee Include Cable,Insurance-Bldg,Lawn Care,Maintenance-Exterior,Management Fees,Other,Security,Trash Removal
Senior Community No Hopa
Restrictions Buyer Approval,Commercial Vehicles Prohibited,Lease OK,No RV,Tenant Approval
Security Features Gate - Manned
Acceptable Financing Cash, Conventional
Horse Property No
Membership Fee Required No
Listing Terms Cash, Conventional
Financing Cash,Conventional
Read Less Info
Want to know what your home might be worth? Contact us for a FREE valuation!

Our team is ready to help you sell your home for the highest possible price ASAP

"Molly's job is to find and attract mastery-based agents to the office, protect the culture, and make sure everyone is happy! "





