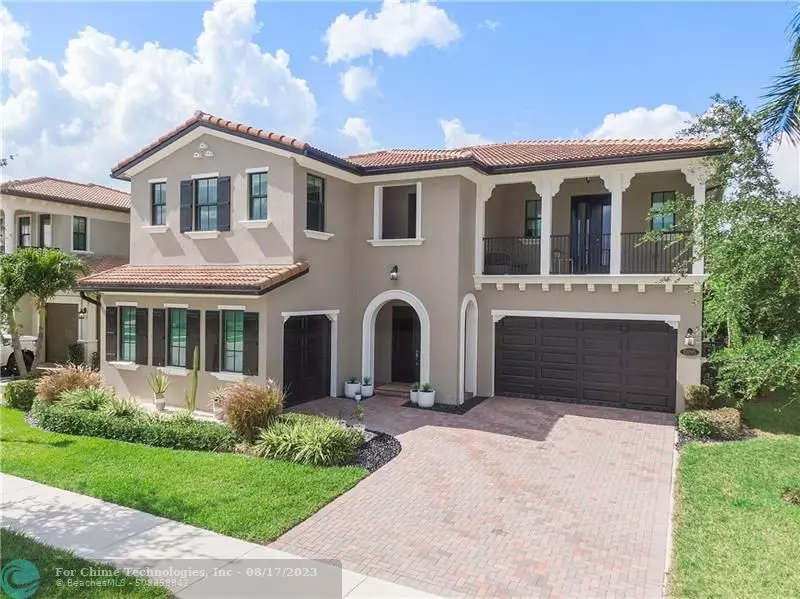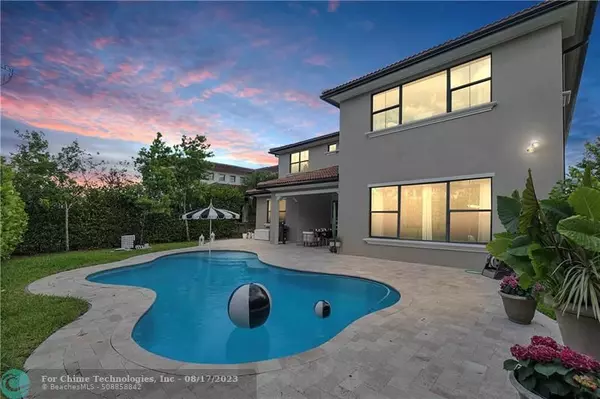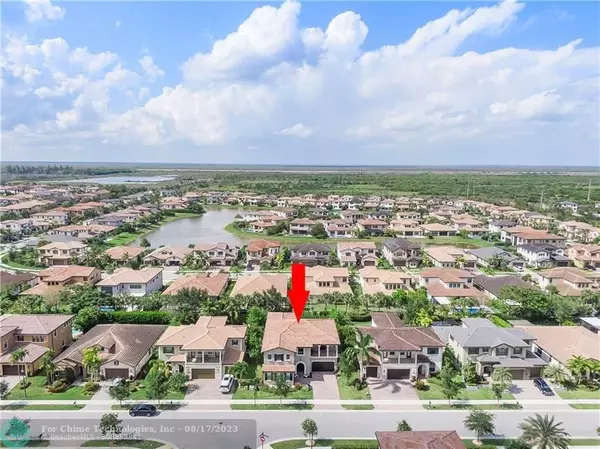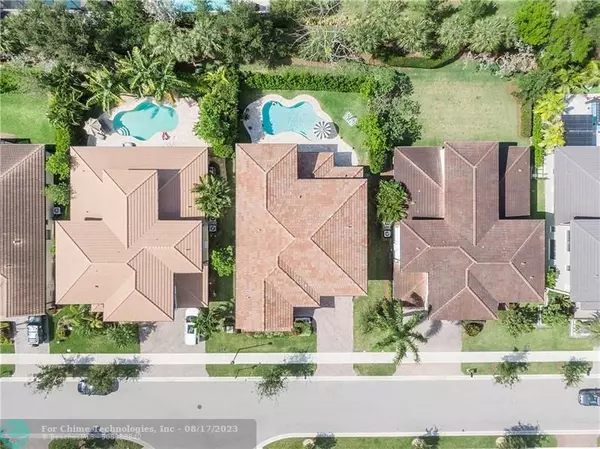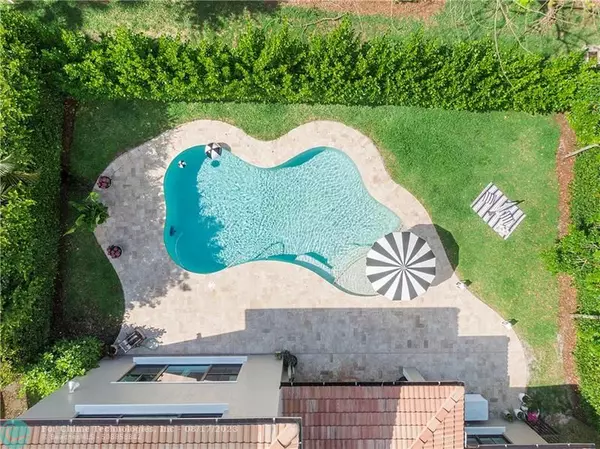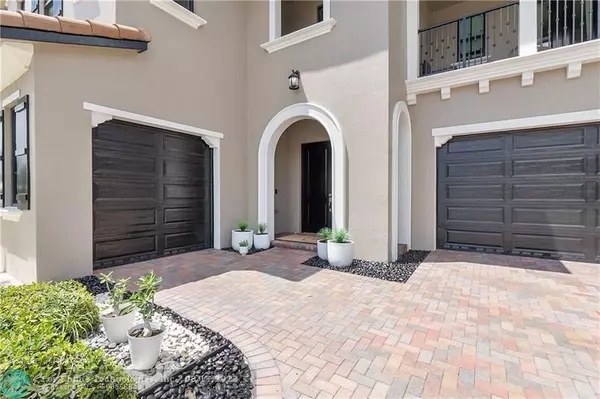$1,560,000
$1,599,888
2.5%For more information regarding the value of a property, please contact us for a free consultation.
5 Beds
4.5 Baths
4,497 SqFt
SOLD DATE : 08/16/2023
Key Details
Sold Price $1,560,000
Property Type Single Family Home
Sub Type Single
Listing Status Sold
Purchase Type For Sale
Square Footage 4,497 sqft
Price per Sqft $346
Subdivision Bruschi Prop 180-105 B
MLS Listing ID F10375999
Sold Date 08/16/23
Style Pool Only
Bedrooms 5
Full Baths 4
Half Baths 1
Construction Status Resale
HOA Fees $431/mo
HOA Y/N Yes
Year Built 2016
Annual Tax Amount $20,681
Tax Year 2022
Lot Size 8,750 Sqft
Property Description
Live the South Florida lifestyle within one of Parkland's most desirable and exclusive communities! The Osprey model residence in the coveted Watercrest community boasts a 5 bed/4.5 bath + bonus office space, grand staircase entry, soaring ceilings, upgraded rich hardwood floors, 2nd floor large open loft w/terrace, in-law suite, & custom Butler’s pantry. Fully renovated gourmet kitchen w/ durable quartz countertops/oversized island and high end new stainless-steel appliances. The ultra-luxurious private primary suite offers an abundance of space w/ double french doors & a huge custom walk-in closet. Resort style private backyard w/ lush greenery, saltwater pool with removable pool fence & 3-car garage. Gated security, clubhouse, fitness center, dog park, & illuminated tennis courts.
Location
State FL
County Broward County
Community Watercrest
Area North Broward 441 To Everglades (3611-3642)
Rooms
Bedroom Description At Least 1 Bedroom Ground Level,Entry Level
Other Rooms Den/Library/Office, Family Room, Florida Room, Loft, Maid/In-Law Quarters, Recreation Room, Utility Room/Laundry
Dining Room Eat-In Kitchen, Formal Dining, Kitchen Dining
Interior
Interior Features First Floor Entry, Closet Cabinetry, Kitchen Island, French Doors, Pantry, Volume Ceilings, Walk-In Closets
Heating Central Heat
Cooling Central Cooling
Flooring Vinyl Floors, Wood Floors
Equipment Dishwasher, Disposal, Dryer, Fire Alarm, Gas Range, Icemaker, Microwave, Owned Burglar Alarm, Refrigerator, Self Cleaning Oven, Separate Freezer Included, Smoke Detector, Wall Oven, Washer
Furnishings Unfurnished
Exterior
Exterior Feature Deck, Exterior Lighting, Open Balcony, Open Porch, Patio
Parking Features Attached
Garage Spaces 3.0
Pool Below Ground Pool, Private Pool, Salt Chlorination
Community Features Gated Community
Water Access N
View Other View, Pool Area View
Roof Type Curved/S-Tile Roof
Private Pool No
Building
Lot Description Less Than 1/4 Acre Lot
Foundation Concrete Block Construction
Sewer Municipal Sewer
Water Municipal Water
Construction Status Resale
Schools
Elementary Schools Park Trails
Middle Schools Westglades
High Schools Stoneman;Dougls
Others
Pets Allowed Yes
HOA Fee Include 431
Senior Community No HOPA
Restrictions Assoc Approval Required,Ok To Lease With Res
Acceptable Financing Cash, Conventional
Membership Fee Required No
Listing Terms Cash, Conventional
Special Listing Condition As Is
Pets Allowed No Restrictions
Read Less Info
Want to know what your home might be worth? Contact us for a FREE valuation!

Our team is ready to help you sell your home for the highest possible price ASAP

Bought with Coldwell Banker Realty

"Molly's job is to find and attract mastery-based agents to the office, protect the culture, and make sure everyone is happy! "
