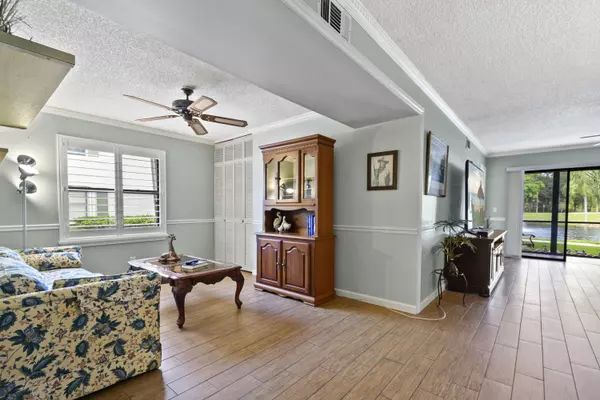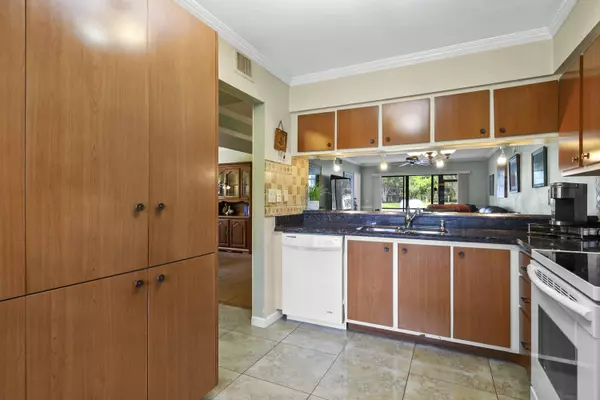Bought with Partnership Realty Inc.
$335,000
$340,000
1.5%For more information regarding the value of a property, please contact us for a free consultation.
2 Beds
2 Baths
1,400 SqFt
SOLD DATE : 07/26/2023
Key Details
Sold Price $335,000
Property Type Condo
Sub Type Condo/Coop
Listing Status Sold
Purchase Type For Sale
Square Footage 1,400 sqft
Price per Sqft $239
Subdivision Sabal Ridge Condo
MLS Listing ID RX-10897951
Sold Date 07/26/23
Bedrooms 2
Full Baths 2
Construction Status Resale
HOA Fees $413/mo
HOA Y/N Yes
Year Built 1986
Annual Tax Amount $1,512
Tax Year 2022
Property Description
Welcome to this beautiful ground floor condo located in the sought-after Sabal Ridge Condo community. This well-maintained unit offers a comfortable and stylish living space with two bedrooms, two bathrooms, flex space and a range of attractive features that make it an ideal home or investment opportunity.Upon entering, you'll be greeted by a spacious and inviting floor plan that seamlessly combines the living, dining, and kitchen areas. The tile floor throughout adds a touch of elegance and is not only durable but also easy to maintain. Large windows throughout the unit flood the space with an abundance of natural light, creating a bright and airy atmosphere.The updated bathrooms are a true highlight of this condo. Both bathrooms have been tastefully renovated to include modern
Location
State FL
County Palm Beach
Area 5310
Zoning RM(cit
Rooms
Other Rooms Family, Laundry-Inside
Master Bath Separate Shower
Interior
Interior Features Built-in Shelves, Split Bedroom, Walk-in Closet
Heating Central
Cooling Ceiling Fan, Central
Flooring Ceramic Tile
Furnishings Furniture Negotiable
Exterior
Exterior Feature Screen Porch
Parking Features Assigned, Guest
Utilities Available Cable, Electric, Public Sewer, Public Water
Amenities Available Basketball, Clubhouse, Community Room, Extra Storage, Manager on Site, Pickleball, Pool
Waterfront Description Pond
View Pond
Exposure East
Private Pool No
Building
Story 2.00
Unit Features Corner,Exterior Catwalk
Foundation CBS, Concrete
Unit Floor 2
Construction Status Resale
Schools
Elementary Schools Timber Trace Elementary School
Middle Schools Watson B. Duncan Middle School
High Schools William T. Dwyer High School
Others
Pets Allowed Yes
HOA Fee Include Cable,Common Areas,Insurance-Bldg,Maintenance-Exterior,Pest Control,Water
Senior Community No Hopa
Restrictions Buyer Approval
Acceptable Financing Cash, Conventional
Horse Property No
Membership Fee Required No
Listing Terms Cash, Conventional
Financing Cash,Conventional
Read Less Info
Want to know what your home might be worth? Contact us for a FREE valuation!

Our team is ready to help you sell your home for the highest possible price ASAP

"Molly's job is to find and attract mastery-based agents to the office, protect the culture, and make sure everyone is happy! "





