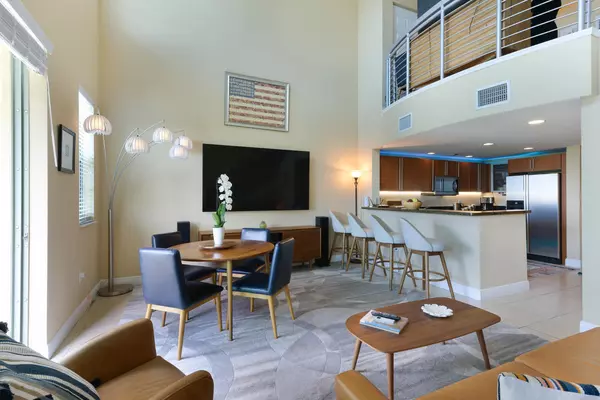Bought with Tolliver Prince Realty
$444,000
$439,900
0.9%For more information regarding the value of a property, please contact us for a free consultation.
1 Bed
1.1 Baths
954 SqFt
SOLD DATE : 09/01/2023
Key Details
Sold Price $444,000
Property Type Condo
Sub Type Condo/Coop
Listing Status Sold
Purchase Type For Sale
Square Footage 954 sqft
Price per Sqft $465
Subdivision 610 Clematis Condo
MLS Listing ID RX-10907085
Sold Date 09/01/23
Style 4+ Floors,Contemporary
Bedrooms 1
Full Baths 1
Half Baths 1
Construction Status Resale
HOA Fees $711/mo
HOA Y/N Yes
Min Days of Lease 90
Leases Per Year 3
Year Built 2006
Annual Tax Amount $2,940
Tax Year 2022
Property Description
Welcome to Unit 513, one of the few two-story loft units available in the sought after 610 Clematis building! This corner loft suite features extra high ceilings, ample natural lighting, a beautiful pool view, and is being sold fully furnished! A must see! The unit is 954 square feet and offers a two-story open living space with sliders to the balcony, tiled floor, and an upstairs living area with ensuite bathroom. Enjoy the beautiful pool view from the private balcony with a large custom awning. The well-planned modern kitchen has granite countertops, tile floor, breakfast bar, stainless steel appliances, contemporary fixtures, custom lighting, under cabinet TV, induction cooktop, and microwave. See supplemental remarks.
Location
State FL
County Palm Beach
Community 610 Clematis
Area 5420
Zoning QBD-10
Rooms
Other Rooms Laundry-Inside, Loft
Master Bath Combo Tub/Shower, Mstr Bdrm - Upstairs
Interior
Interior Features Closet Cabinets, Ctdrl/Vault Ceilings, Entry Lvl Lvng Area, Fire Sprinkler, Pantry, Volume Ceiling
Heating Central
Cooling Central
Flooring Ceramic Tile, Wood Floor
Furnishings Furnished
Exterior
Exterior Feature Open Balcony
Parking Features Assigned, Garage - Attached, Guest, Under Building
Garage Spaces 1.0
Utilities Available Public Sewer, Public Water
Amenities Available Bike Storage, Elevator, Fitness Center, Lobby, Manager on Site, Picnic Area, Pool, Sauna, Spa-Hot Tub, Trash Chute
Waterfront Description None
View Garden, Pool
Exposure East
Private Pool No
Building
Lot Description Sidewalks
Story 8.00
Unit Features Multi-Level
Foundation CBS
Unit Floor 5
Construction Status Resale
Schools
Elementary Schools Roosevelt Elementary School
Middle Schools Conniston Middle School
High Schools Forest Hill Community High School
Others
Pets Allowed Restricted
HOA Fee Include Common Areas,Elevator,Insurance-Bldg,Maintenance-Exterior,Parking,Pool Service,Trash Removal
Senior Community No Hopa
Restrictions Buyer Approval,Lease OK,Tenant Approval
Security Features Entry Card,Lobby
Acceptable Financing Cash, Conventional
Horse Property No
Membership Fee Required No
Listing Terms Cash, Conventional
Financing Cash,Conventional
Pets Allowed Number Limit, Size Limit
Read Less Info
Want to know what your home might be worth? Contact us for a FREE valuation!

Our team is ready to help you sell your home for the highest possible price ASAP
"Molly's job is to find and attract mastery-based agents to the office, protect the culture, and make sure everyone is happy! "





