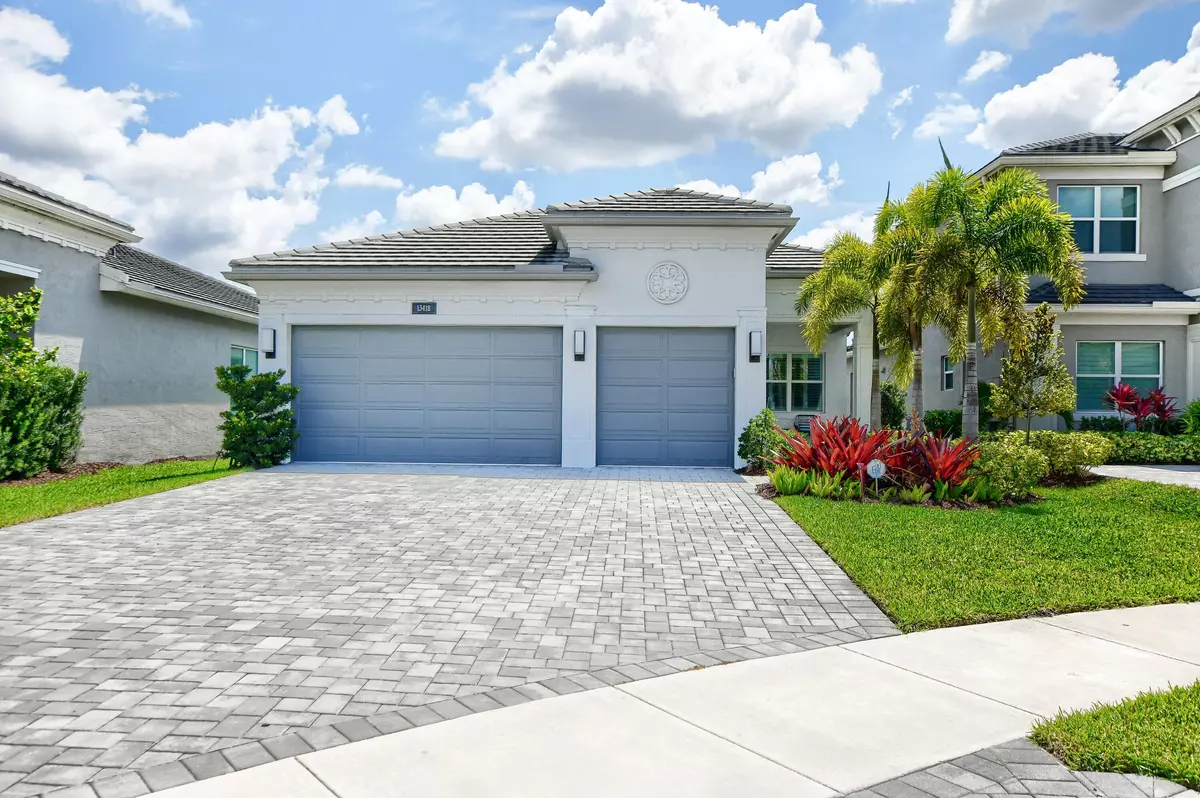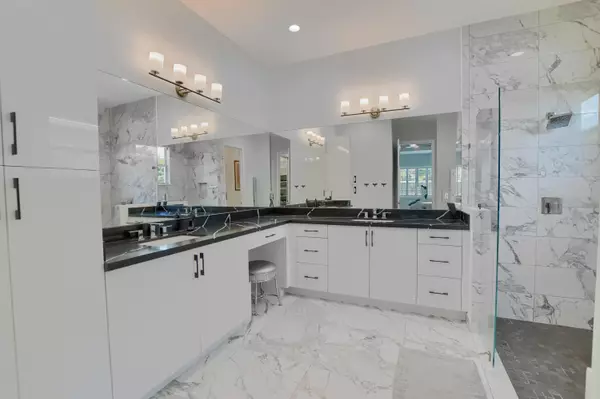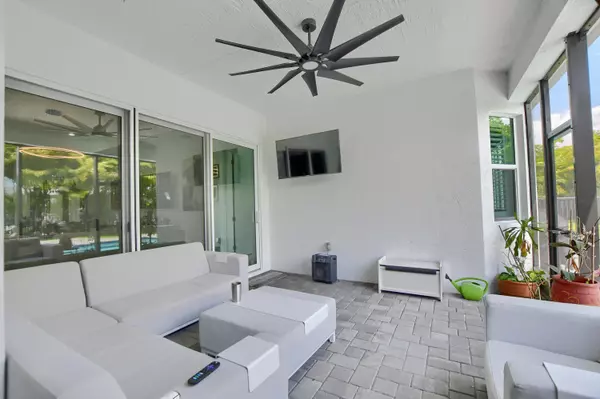Bought with Compass Florida, LLC.
$1,175,000
$1,273,000
7.7%For more information regarding the value of a property, please contact us for a free consultation.
4 Beds
3 Baths
2,152 SqFt
SOLD DATE : 09/18/2023
Key Details
Sold Price $1,175,000
Property Type Single Family Home
Sub Type Single Family Detached
Listing Status Sold
Purchase Type For Sale
Square Footage 2,152 sqft
Price per Sqft $546
Subdivision Polo Trace
MLS Listing ID RX-10884523
Sold Date 09/18/23
Bedrooms 4
Full Baths 3
Construction Status Resale
HOA Fees $563/mo
HOA Y/N Yes
Year Built 2020
Annual Tax Amount $9,445
Tax Year 2022
Lot Size 8,372 Sqft
Property Description
This newly built 4 bedroom, 3 full bath single family home is move-in ready and offers the ultimate luxury living experience. Located on a quiet cul de sac in the desirable 24-hour guard gated community of Polo Trace, this home will dazzle with its designer features and modern amenities. Boasting an oversized three car garage with storage and epoxy floors, your home will be the envy of the neighborhood. Enjoy a private heated pool with built in spa, perfect for entertaining or relaxation. The home is built with GL Homes' Ontario model, featuring hurricane impact glass windows and doors. Inside, the designer kitchen is appointed with high end Silestone quartz countertops, an oversized island with waterfall edge, and GE Cafe appliances with rose gold hardware.
Location
State FL
County Palm Beach
Area 4630
Zoning PUD
Rooms
Other Rooms Laundry-Inside
Master Bath Dual Sinks, Mstr Bdrm - Ground, Separate Shower
Interior
Interior Features Bar, Built-in Shelves, Closet Cabinets, Custom Mirror, Kitchen Island, Pantry, Sky Light(s), Walk-in Closet
Heating Central
Cooling Central
Flooring Ceramic Tile, Tile
Furnishings Unfurnished
Exterior
Parking Features 2+ Spaces
Garage Spaces 3.0
Community Features Gated Community
Utilities Available Public Sewer
Amenities Available Business Center, Cabana, Cafe/Restaurant, Clubhouse, Fitness Center, Game Room, Lobby, Manager on Site, Pickleball, Playground, Pool, Sidewalks, Tennis
Waterfront Description None
Exposure West
Private Pool Yes
Building
Lot Description < 1/4 Acre
Story 1.00
Foundation CBS
Construction Status Resale
Others
Pets Allowed Yes
Senior Community No Hopa
Restrictions Buyer Approval
Security Features Gate - Manned,Security Patrol
Acceptable Financing Cash, Conventional
Horse Property No
Membership Fee Required No
Listing Terms Cash, Conventional
Financing Cash,Conventional
Read Less Info
Want to know what your home might be worth? Contact us for a FREE valuation!

Our team is ready to help you sell your home for the highest possible price ASAP

"Molly's job is to find and attract mastery-based agents to the office, protect the culture, and make sure everyone is happy! "





