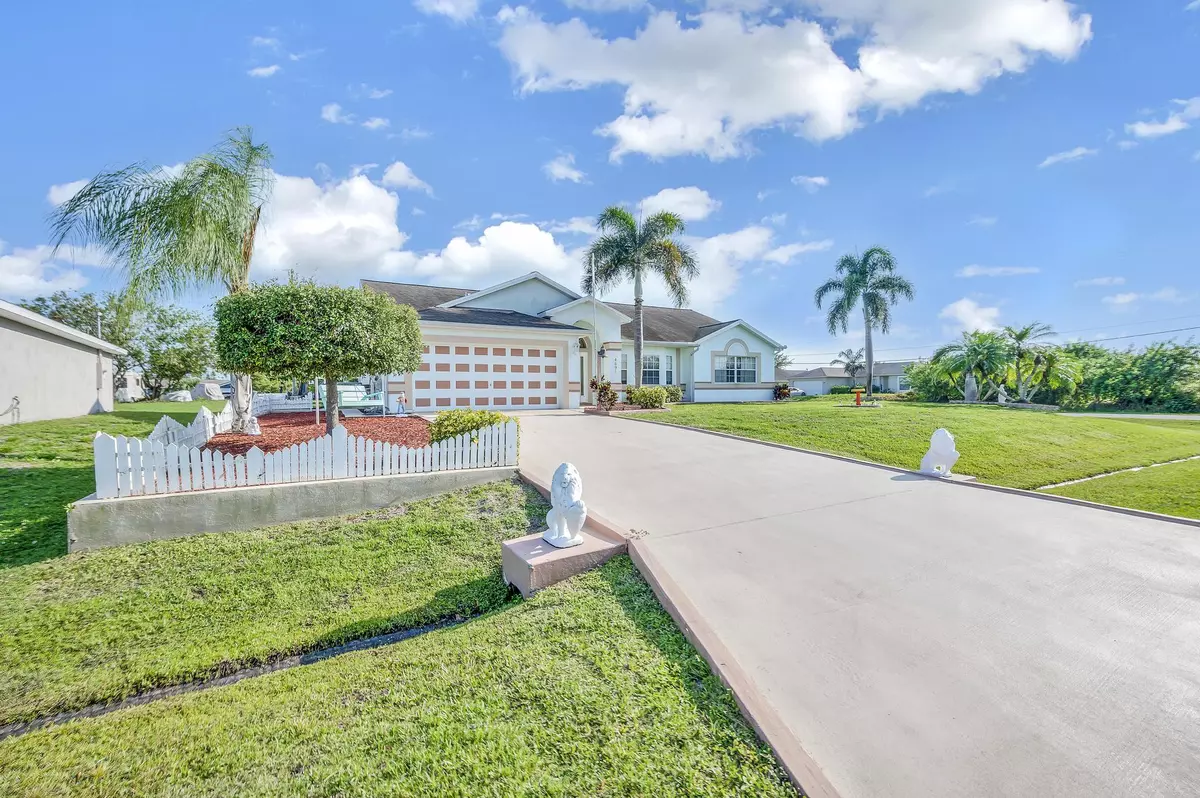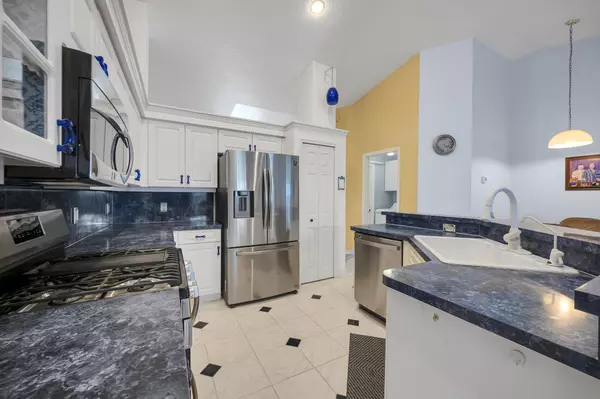Bought with Realty One Group Engage
$399,000
$399,000
For more information regarding the value of a property, please contact us for a free consultation.
3 Beds
2 Baths
1,893 SqFt
SOLD DATE : 06/06/2023
Key Details
Sold Price $399,000
Property Type Single Family Home
Sub Type Single Family Detached
Listing Status Sold
Purchase Type For Sale
Square Footage 1,893 sqft
Price per Sqft $210
Subdivision Port St Lucie Section 34
MLS Listing ID RX-10887395
Sold Date 06/06/23
Bedrooms 3
Full Baths 2
Construction Status Resale
HOA Y/N No
Year Built 1996
Annual Tax Amount $1,976
Tax Year 2022
Lot Size 0.320 Acres
Property Description
3 Bedroom, 2 Bath, 2 Car Garage CBS Home on oversized corner lot. Lots of space for entertaining!! Enclosed Florida Room adds an additional 300sq.ft to the already spacious 1893sq.ft. of Living Space. Newer A/C and Hot Water Heater. Kitchen features a Gas Stove, newer Stainless Steel appliances, Pantry and Bar/Island. Split Floor Plan. Owner's Suite includes Tray Ceiling, Walk-in Closet, Roman Tub with separate Shower, a dual Sink Vanity along with the private Toilet Room that has a separate standalone Sink and direct Florida Room Cabana access. Out back you have a Covered, Screened Porch, large Shed with overhead roll-up Door and separate fenced Pet area. Home is on the Fire Station grid so it receives quick priority response during any local power outages.
Location
State FL
County St. Lucie
Area 7750
Zoning RS-2PS
Rooms
Other Rooms Family, Florida, Laundry-Inside, Workshop
Master Bath Dual Sinks, Mstr Bdrm - Ground, Mstr Bdrm - Sitting, Separate Shower, Separate Tub
Interior
Interior Features Entry Lvl Lvng Area, Kitchen Island, Pantry, Roman Tub, Split Bedroom, Walk-in Closet
Heating Central
Cooling Central
Flooring Ceramic Tile
Furnishings Furniture Negotiable
Exterior
Exterior Feature Covered Patio, Screened Patio, Shed, Shutters
Parking Features Garage - Attached
Garage Spaces 2.0
Utilities Available Cable, Electric, Public Water
Amenities Available None
Waterfront Description None
Exposure North
Private Pool No
Building
Lot Description 1/4 to 1/2 Acre, Corner Lot, Paved Road, West of US-1
Story 1.00
Foundation Block, CBS, Concrete
Construction Status Resale
Others
Pets Allowed Yes
Senior Community No Hopa
Restrictions None
Acceptable Financing Cash, Conventional, FHA, VA
Horse Property No
Membership Fee Required No
Listing Terms Cash, Conventional, FHA, VA
Financing Cash,Conventional,FHA,VA
Read Less Info
Want to know what your home might be worth? Contact us for a FREE valuation!

Our team is ready to help you sell your home for the highest possible price ASAP

"Molly's job is to find and attract mastery-based agents to the office, protect the culture, and make sure everyone is happy! "





