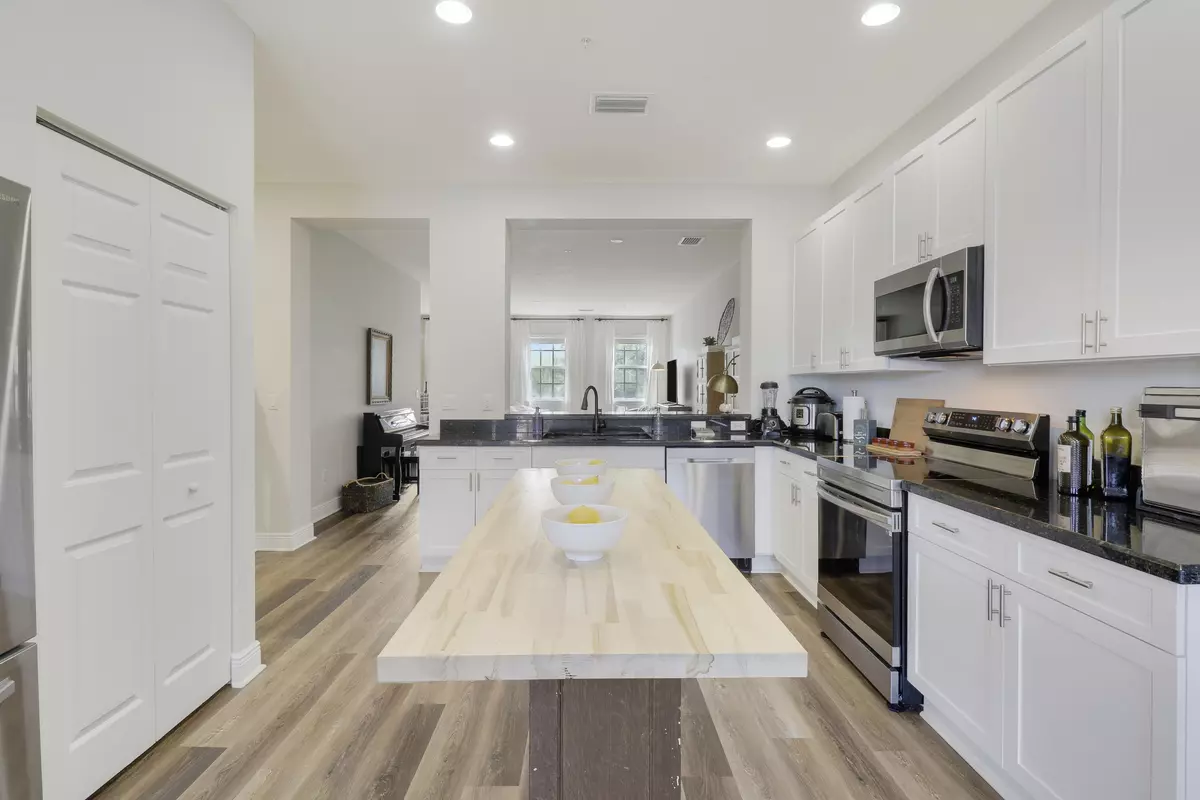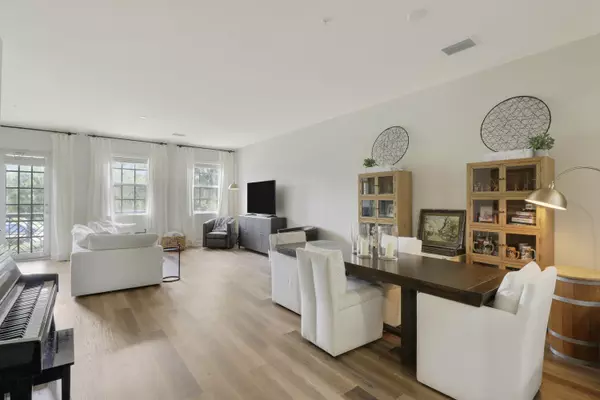Bought with EXP Realty LLC
$490,000
$499,000
1.8%For more information regarding the value of a property, please contact us for a free consultation.
2 Beds
2.1 Baths
1,862 SqFt
SOLD DATE : 09/26/2023
Key Details
Sold Price $490,000
Property Type Condo
Sub Type Condo/Coop
Listing Status Sold
Purchase Type For Sale
Square Footage 1,862 sqft
Price per Sqft $263
Subdivision Greenwich Residential Condo
MLS Listing ID RX-10911603
Sold Date 09/26/23
Style Contemporary,Multi-Level,Townhouse
Bedrooms 2
Full Baths 2
Half Baths 1
Construction Status Resale
HOA Fees $293/mo
HOA Y/N Yes
Year Built 2008
Annual Tax Amount $3,705
Tax Year 2022
Property Description
Modern sophistication with this 2 bedroom, 2.5 bath residence, both floors boast soaring vaulted ceilings. All new Carpets on the Second Floor. The expansive kitchen flows seamlessly into a generous living area, perfect for both casual family nights and entertaining. The master suite features an impressively large bedroom paired with a large bathroom ensuite. A walk-in closet that's every fashionista's dream, ensuring all your wardrobe needs are catered to with room to spare. Beyond the walls is the vibrant neighborhood. With an array of restaurants seconds away, every culinary craving can be indulged almost instantly. Whether you're looking for a tranquil retreat or a hub to experience the best of local dining, this home promises the ideal blend of luxury and convenience.
Location
State FL
County Palm Beach
Area 5330
Zoning RES
Rooms
Other Rooms Laundry-Inside, Laundry-Util/Closet
Master Bath Dual Sinks, Mstr Bdrm - Upstairs, Separate Shower, Separate Tub
Interior
Interior Features Fire Sprinkler, Foyer, Pantry, Roman Tub, Upstairs Living Area, Walk-in Closet
Heating Central
Cooling Ceiling Fan, Central
Flooring Carpet, Tile, Vinyl Floor
Furnishings Unfurnished
Exterior
Exterior Feature Covered Balcony, Shutters
Parking Features Guest, Open
Utilities Available Cable, Electric, Public Sewer, Public Water
Amenities Available Bike - Jog, Clubhouse, Pool, Sidewalks, Street Lights
Waterfront Description None
Roof Type Barrel
Exposure East
Private Pool No
Building
Lot Description 1/4 to 1/2 Acre
Story 3.00
Foundation CBS
Unit Floor 2
Construction Status Resale
Schools
Elementary Schools Lighthouse Elementary School
Middle Schools Independence Middle School
High Schools William T. Dwyer High School
Others
Pets Allowed Yes
HOA Fee Include Common Areas,Insurance-Bldg,Lawn Care,Maintenance-Exterior,Manager,Pool Service,Reserve Funds,Roof Maintenance
Senior Community No Hopa
Restrictions Buyer Approval,Lease OK
Security Features Burglar Alarm,Security Sys-Leased
Acceptable Financing Cash, Conventional
Horse Property No
Membership Fee Required No
Listing Terms Cash, Conventional
Financing Cash,Conventional
Read Less Info
Want to know what your home might be worth? Contact us for a FREE valuation!

Our team is ready to help you sell your home for the highest possible price ASAP
"Molly's job is to find and attract mastery-based agents to the office, protect the culture, and make sure everyone is happy! "





