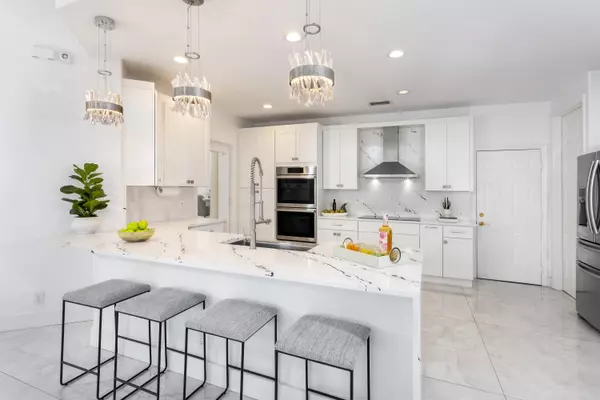Bought with RE/MAX Services
$1,299,000
$1,299,000
For more information regarding the value of a property, please contact us for a free consultation.
5 Beds
4 Baths
3,731 SqFt
SOLD DATE : 09/29/2023
Key Details
Sold Price $1,299,000
Property Type Single Family Home
Sub Type Single Family Detached
Listing Status Sold
Purchase Type For Sale
Square Footage 3,731 sqft
Price per Sqft $348
Subdivision Heron Bay Seven & Eight
MLS Listing ID RX-10891200
Sold Date 09/29/23
Bedrooms 5
Full Baths 4
Construction Status Resale
HOA Fees $351/mo
HOA Y/N Yes
Year Built 2001
Annual Tax Amount $18,693
Tax Year 2022
Lot Size 0.254 Acres
Property Description
Nestled in the Waterford Estates subdivision in Heron Bay, this exquisite 3,731 +/- square foot residence boasts 5 bedrooms, 4 bathrooms, a luxurious outdoor entertaining space with saltwater pool, and a three-car garage. This stunning estate seamlessly blends timeless charm and contemporary sophistication. A true split floor plan. Sprawling open-concept family room, which highlights scenic lakefront views of the residence's lush backyard, and expansive windows bathing each room in natural light. Remodeled kitchen boasts exquisite white quartz waterfall countertops and complementary modern cabinetry. Guest suite on ground level, and three bedrooms on second floor. With contemporary upgrades and expansive living space, this striking lakefront residence impresses at every turn.
Location
State FL
County Broward
Community Waterford Estates
Area 3614
Zoning RS-3
Rooms
Other Rooms Family, Laundry-Inside, Loft
Master Bath Dual Sinks, Separate Tub
Interior
Interior Features Entry Lvl Lvng Area, Split Bedroom
Heating Electric
Cooling Electric
Flooring Tile, Wood Floor
Furnishings Furniture Negotiable
Exterior
Garage Spaces 3.0
Community Features Gated Community
Utilities Available Public Sewer, Public Water
Amenities Available Basketball, Clubhouse, Fitness Center, Lobby, Playground, Pool, Sauna, Spa-Hot Tub, Street Lights, Tennis
Waterfront Description Lake
Exposure Northeast
Private Pool Yes
Building
Lot Description 1/4 to 1/2 Acre
Story 2.00
Foundation CBS
Construction Status Resale
Schools
Elementary Schools Heron Heights Elementary School
Middle Schools Westglades Middle School
High Schools Marjory Stoneman Douglas High School
Others
Pets Allowed Yes
Senior Community No Hopa
Restrictions Lease OK w/Restrict
Acceptable Financing Cash, Conventional
Horse Property No
Membership Fee Required No
Listing Terms Cash, Conventional
Financing Cash,Conventional
Pets Allowed No Aggressive Breeds
Read Less Info
Want to know what your home might be worth? Contact us for a FREE valuation!

Our team is ready to help you sell your home for the highest possible price ASAP

"Molly's job is to find and attract mastery-based agents to the office, protect the culture, and make sure everyone is happy! "





