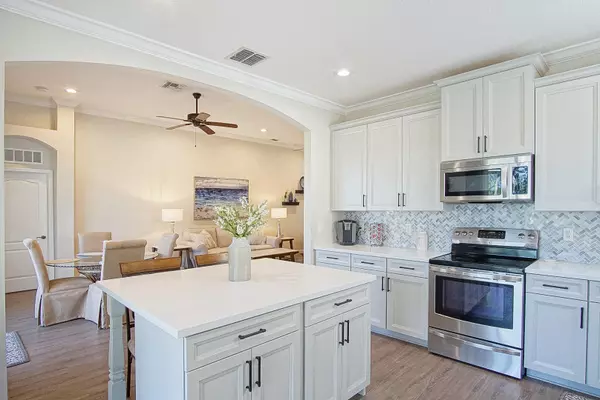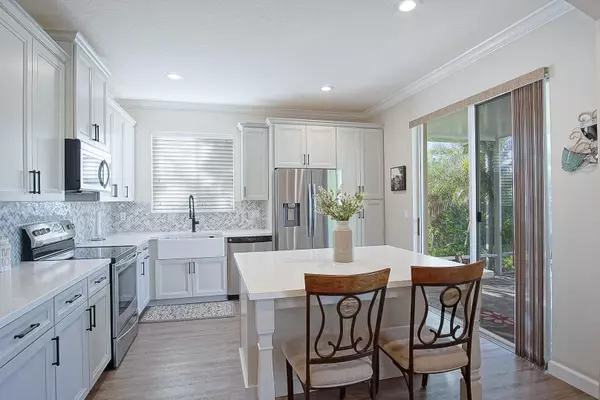Bought with LAER Realty Partners Bowen/Wellington
$440,000
$445,000
1.1%For more information regarding the value of a property, please contact us for a free consultation.
3 Beds
2 Baths
1,723 SqFt
SOLD DATE : 10/12/2023
Key Details
Sold Price $440,000
Property Type Single Family Home
Sub Type Single Family Detached
Listing Status Sold
Purchase Type For Sale
Square Footage 1,723 sqft
Price per Sqft $255
Subdivision Tradition Plat No 18
MLS Listing ID RX-10912208
Sold Date 10/12/23
Style Traditional
Bedrooms 3
Full Baths 2
Construction Status Resale
HOA Fees $406/mo
HOA Y/N Yes
Year Built 2006
Annual Tax Amount $4,402
Tax Year 2022
Lot Size 6,970 Sqft
Property Description
If you want the WOW factor when you, your friends and family walk in to your home, YOU WANT THIS HOME! From the moment you drive thru the manned gate of Heritage Oaks, you will relax on the approach to your home. Nestled in a quiet enclave of the community, your home sits across from an open green space and the park as well as being on the corner of a dead end, low traffic street and the culdesac, all while backing up to a lovely lake! Beautiful updates with custom trim work in your entry and crown moldings throughout the home! You have a view from EVERY ROOM! Your kitchen is BRAND NEW with custom 42inch wood cabinetry and soft-close drawers, a new island to eat or entertain with (your kitchen even has slider doors out to your covered patio overlooking peaceful, private landscaping and
Location
State FL
County St. Lucie
Community Heritage Oaks
Area 7800
Zoning pud
Rooms
Other Rooms Den/Office, Great, Laundry-Inside
Master Bath Separate Shower, Separate Tub
Interior
Interior Features Entry Lvl Lvng Area, Foyer, Kitchen Island, Pantry, Roman Tub, Split Bedroom, Volume Ceiling, Walk-in Closet
Heating Electric
Cooling Electric
Flooring Laminate, Tile
Furnishings Unfurnished
Exterior
Exterior Feature Auto Sprinkler, Covered Patio, Open Patio, Room for Pool, Screened Patio
Parking Features Driveway, Garage - Attached, Vehicle Restrictions
Garage Spaces 2.0
Community Features Gated Community
Utilities Available Cable, Electric, Public Sewer, Public Water, Underground
Amenities Available Clubhouse, Community Room, Fitness Center, Game Room, Internet Included, Manager on Site, Park, Playground, Pool, Sidewalks, Spa-Hot Tub, Street Lights
Waterfront Description Lake
View Lake
Exposure South
Private Pool No
Building
Lot Description < 1/4 Acre, Paved Road, Sidewalks, West of US-1
Story 1.00
Foundation Block, CBS, Concrete
Construction Status Resale
Others
Pets Allowed Restricted
Senior Community No Hopa
Restrictions No Lease First 2 Years
Acceptable Financing Cash, Conventional, FHA, VA
Horse Property No
Membership Fee Required No
Listing Terms Cash, Conventional, FHA, VA
Financing Cash,Conventional,FHA,VA
Read Less Info
Want to know what your home might be worth? Contact us for a FREE valuation!

Our team is ready to help you sell your home for the highest possible price ASAP
"Molly's job is to find and attract mastery-based agents to the office, protect the culture, and make sure everyone is happy! "





