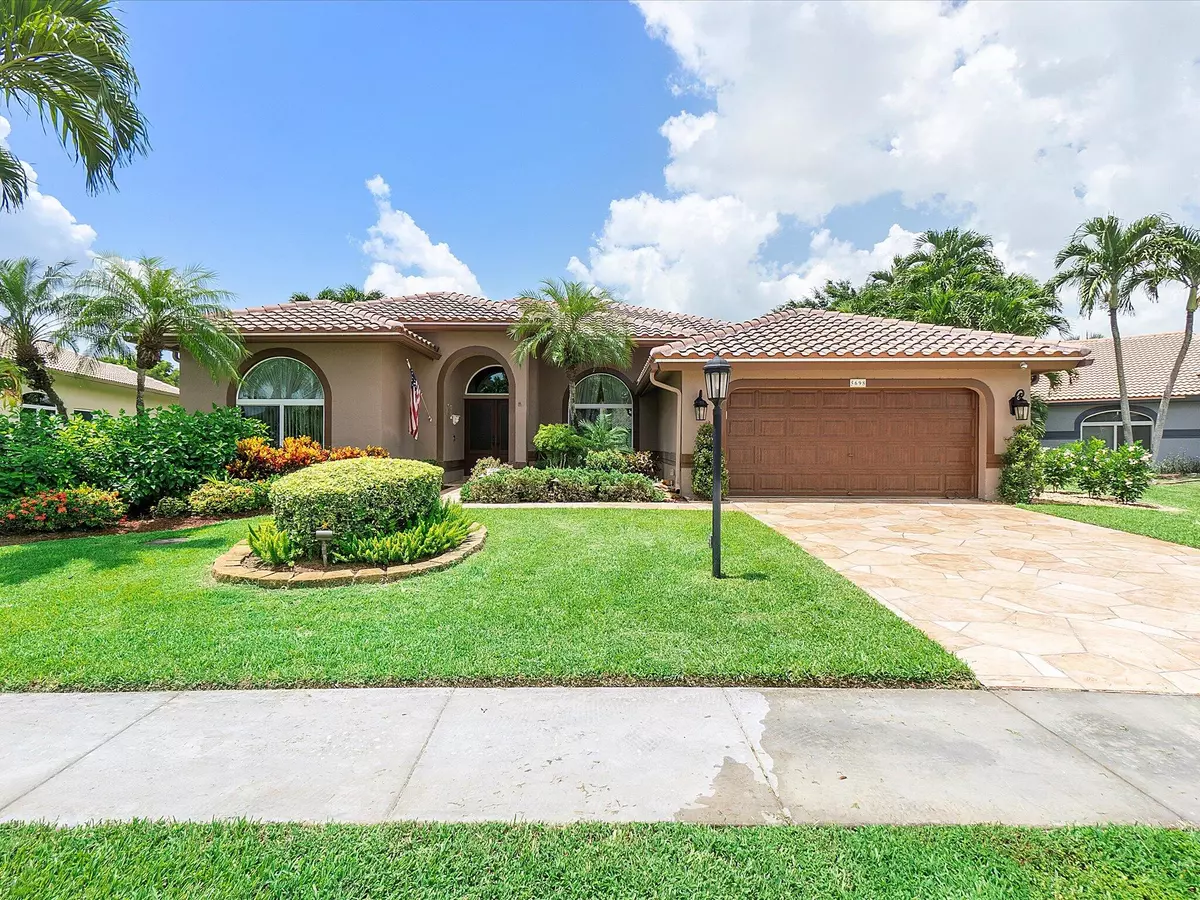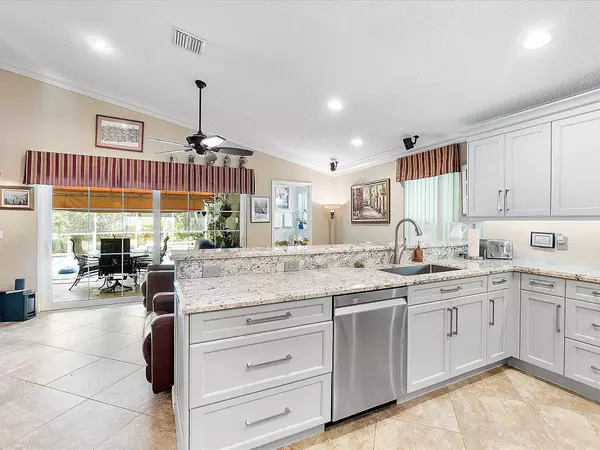Bought with Robert Slack LLC
$775,000
$750,000
3.3%For more information regarding the value of a property, please contact us for a free consultation.
3 Beds
2.1 Baths
2,141 SqFt
SOLD DATE : 10/09/2023
Key Details
Sold Price $775,000
Property Type Single Family Home
Sub Type Single Family Detached
Listing Status Sold
Purchase Type For Sale
Square Footage 2,141 sqft
Price per Sqft $361
Subdivision Aspen Ridge
MLS Listing ID RX-10917530
Sold Date 10/09/23
Style Contemporary
Bedrooms 3
Full Baths 2
Half Baths 1
Construction Status Resale
HOA Fees $360/mo
HOA Y/N Yes
Min Days of Lease 180
Leases Per Year 1
Year Built 1994
Annual Tax Amount $3,600
Tax Year 2022
Lot Size 0.256 Acres
Property Description
Stunningly beautifully elegantly upgraded pool home in the ''hidden gem'' community of Aspen Ridge. Remodeled Kitchen with quality cabinetry, granite counters & back splash, stainless steel appliances, gas range! Wait until you see the spacious screened, roofed lanai with Saltwater Pool & Spa. Entertaining is a joy with the built-in patio bar complete with back lit glass block front. Upgrades include full hurricane-impact windows & doors. Curved-tile roof installed 2021 as well as air conditioner & hot water heater. There is even an outdoor shower Expansive 11,159 sq ft lot with tropical garden, is fenced for privacy. Lawn Sprinkler on well. Security System. ''Whole-house Generator w/sunken propane tank. Community tennis, gym, pool, clubhouse. PleaseSee Supplement & Documents
Location
State FL
County Palm Beach
Community Aspen Ridge
Area 4630
Zoning RS
Rooms
Other Rooms Family, Laundry-Inside
Master Bath Bidet, Mstr Bdrm - Ground, Separate Shower, Separate Tub
Interior
Interior Features Built-in Shelves, Ctdrl/Vault Ceilings, Entry Lvl Lvng Area, Foyer, French Door, Laundry Tub, Pantry, Roman Tub, Volume Ceiling, Walk-in Closet, Wet Bar
Heating Central, Electric
Cooling Ceiling Fan, Central Building, Paddle Fans
Flooring Ceramic Tile, Laminate, Marble
Furnishings Furniture Negotiable
Exterior
Exterior Feature Auto Sprinkler, Covered Patio, Fence, Outdoor Shower, Screened Patio, Shutters, Well Sprinkler
Parking Features Drive - Decorative, Garage - Attached, Vehicle Restrictions
Garage Spaces 2.0
Pool Equipment Included, Freeform, Heated, Inground, Salt Chlorination, Screened, Spa
Community Features Disclosure, Sold As-Is
Utilities Available Cable, Electric, Public Sewer, Public Water
Amenities Available Clubhouse, Community Room, Fitness Center, Manager on Site, Pool, Street Lights, Tennis
Waterfront Description None
View Garden, Pool
Roof Type Concrete Tile,S-Tile
Present Use Disclosure,Sold As-Is
Exposure East
Private Pool Yes
Building
Lot Description 1/4 to 1/2 Acre, Public Road, Treed Lot, West of US-1
Story 1.00
Foundation CBS
Unit Floor 1
Construction Status Resale
Others
Pets Allowed Yes
HOA Fee Include Common Areas,Recrtnal Facility
Senior Community No Hopa
Restrictions Buyer Approval,Commercial Vehicles Prohibited,No Lease 1st Year
Security Features Burglar Alarm
Acceptable Financing Cash, Conventional
Horse Property No
Membership Fee Required No
Listing Terms Cash, Conventional
Financing Cash,Conventional
Read Less Info
Want to know what your home might be worth? Contact us for a FREE valuation!

Our team is ready to help you sell your home for the highest possible price ASAP
"Molly's job is to find and attract mastery-based agents to the office, protect the culture, and make sure everyone is happy! "





