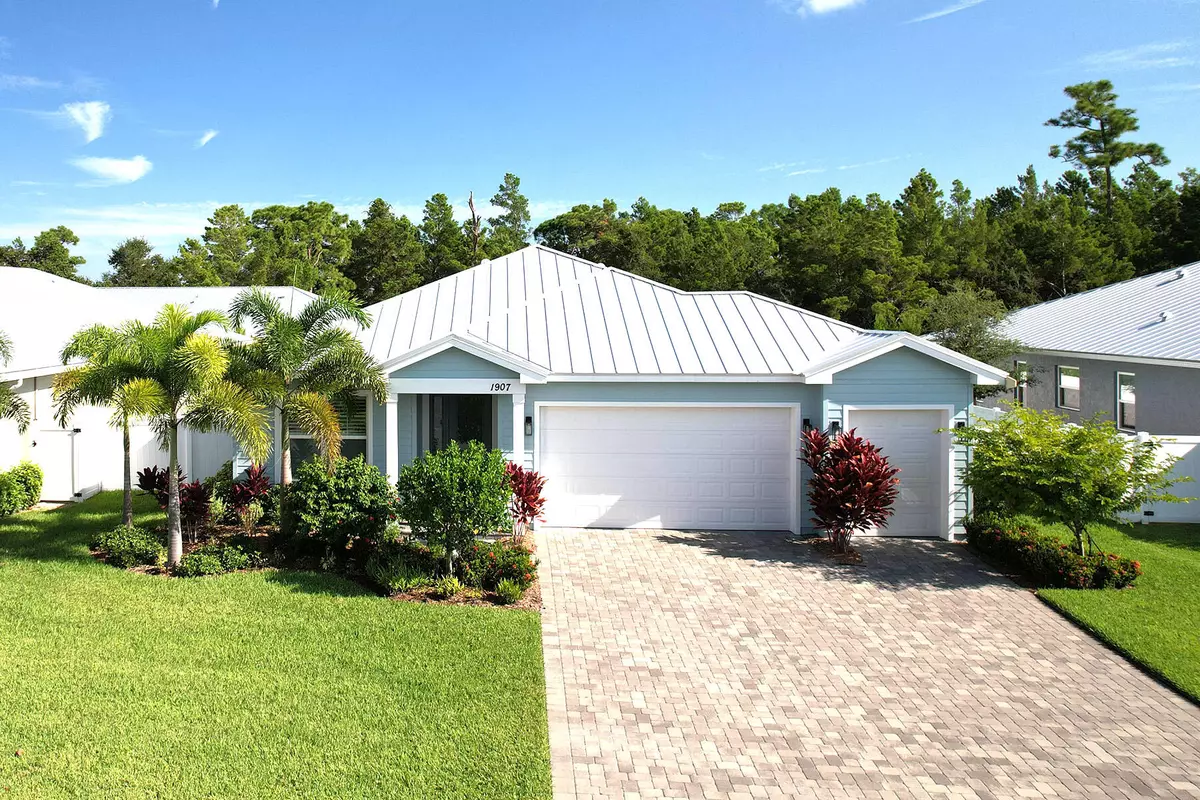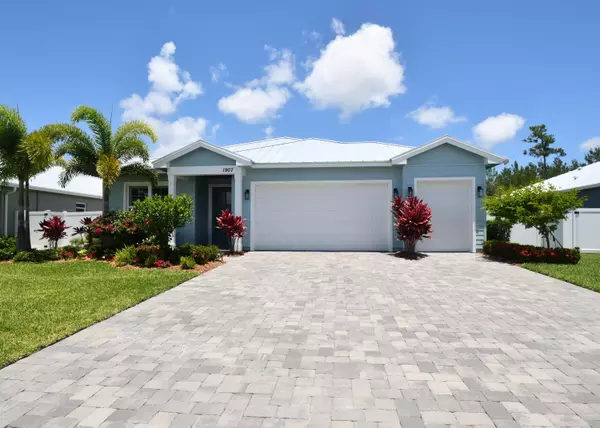Bought with Realty One Group Engage
$905,000
$949,000
4.6%For more information regarding the value of a property, please contact us for a free consultation.
4 Beds
3 Baths
2,391 SqFt
SOLD DATE : 11/15/2023
Key Details
Sold Price $905,000
Property Type Single Family Home
Sub Type Single Family Detached
Listing Status Sold
Purchase Type For Sale
Square Footage 2,391 sqft
Price per Sqft $378
Subdivision River Oaks
MLS Listing ID RX-10917919
Sold Date 11/15/23
Style Key West
Bedrooms 4
Full Baths 3
Construction Status Resale
HOA Fees $97/mo
HOA Y/N Yes
Year Built 2021
Annual Tax Amount $8,260
Tax Year 2022
Lot Size 9,511 Sqft
Property Description
Stunning, newly built home in the new community of River Oaks. One of just two dozen tastefully designed homes built by one of Martin County's luxury built homes, Showcase Designer Homes. The home boasts attractive open layouts with appointed interiors that evokes a traditional style with just the right touch of modern elegance. 4 full bedrooms, three full baths and a full size den provides ample space for a family and a home based office! The well appointed home features quartz countertops throughout, custom coffered ceilings with millwork throughout and features found only in luxury homes. Impact windows, doors, and metal roof add a peace of mind and provide the best insurance rates. Outdoor entertainment with a spacious covered patio and custom pool! MUST SEE!
Location
State FL
County Martin
Area 9 - Palm City
Zoning RES
Rooms
Other Rooms Den/Office
Master Bath Dual Sinks, Separate Shower, Separate Tub
Interior
Interior Features Built-in Shelves, French Door, Kitchen Island, Laundry Tub, Pantry, Pull Down Stairs, Roman Tub, Walk-in Closet
Heating Central, Electric
Cooling Central, Electric, Paddle Fans
Flooring Ceramic Tile
Furnishings Furniture Negotiable,Unfurnished
Exterior
Exterior Feature Auto Sprinkler, Covered Patio, Custom Lighting, Deck, Open Patio, Open Porch, Outdoor Shower
Parking Features 2+ Spaces
Garage Spaces 3.0
Pool Equipment Included, Gunite, Inground, Salt Chlorination
Community Features Gated Community
Utilities Available Cable, Electric, Public Sewer, Public Water
Amenities Available None
Waterfront Description None
View Pool, Preserve
Roof Type Metal
Exposure South
Private Pool Yes
Building
Lot Description < 1/4 Acre
Story 1.00
Foundation CBS, Fiber Cement Siding
Construction Status Resale
Schools
Elementary Schools Bessey Creek Elementary School
Middle Schools Hidden Oaks Middle School
High Schools Martin County High School
Others
Pets Allowed Yes
HOA Fee Include None
Senior Community No Hopa
Restrictions Buyer Approval,No Boat
Security Features Gate - Unmanned
Acceptable Financing Cash, Conventional, FHA, VA
Horse Property No
Membership Fee Required No
Listing Terms Cash, Conventional, FHA, VA
Financing Cash,Conventional,FHA,VA
Read Less Info
Want to know what your home might be worth? Contact us for a FREE valuation!

Our team is ready to help you sell your home for the highest possible price ASAP

"Molly's job is to find and attract mastery-based agents to the office, protect the culture, and make sure everyone is happy! "





