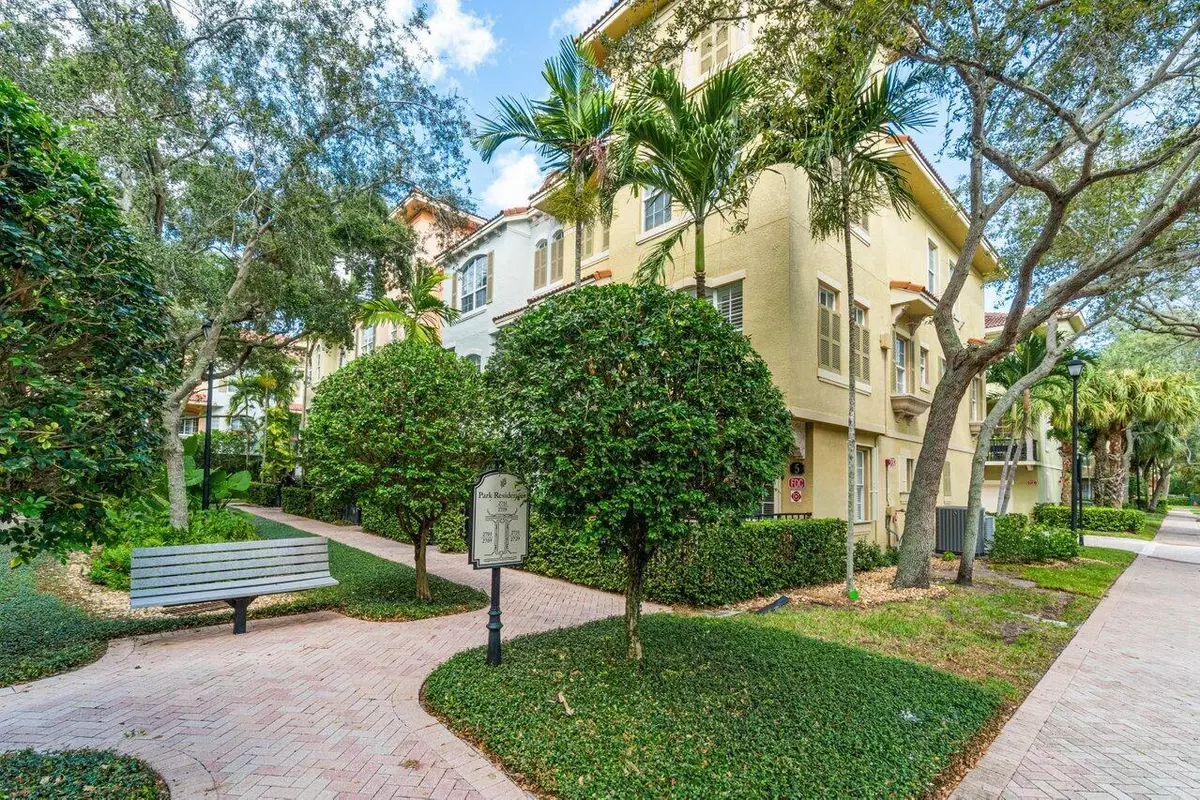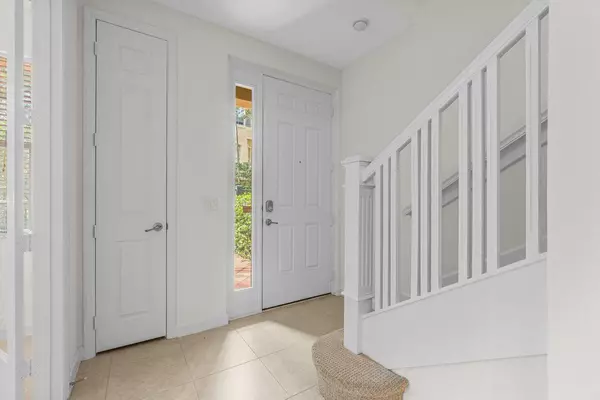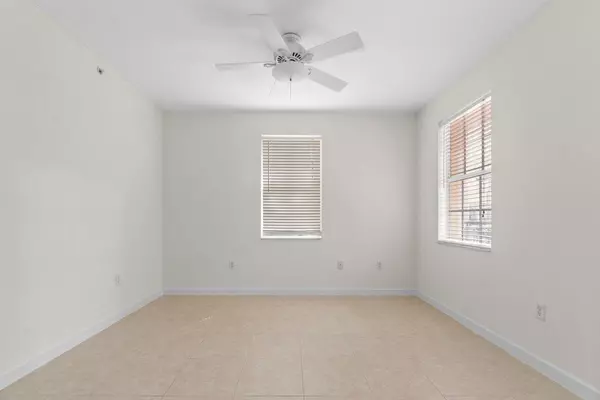Bought with Eb Stone Realty
$630,000
$649,888
3.1%For more information regarding the value of a property, please contact us for a free consultation.
2 Beds
3.1 Baths
2,437 SqFt
SOLD DATE : 11/17/2023
Key Details
Sold Price $630,000
Property Type Townhouse
Sub Type Townhouse
Listing Status Sold
Purchase Type For Sale
Square Footage 2,437 sqft
Price per Sqft $258
Subdivision Harbour Oaks
MLS Listing ID RX-10922254
Sold Date 11/17/23
Style Mediterranean,Multi-Level
Bedrooms 2
Full Baths 3
Half Baths 1
Construction Status Resale
HOA Fees $444/mo
HOA Y/N Yes
Year Built 2005
Annual Tax Amount $5,287
Tax Year 2022
Property Description
Immaculate 2 Master Suite, Den, 3.5 Bath End Unit with 2-Car Garage in Harbour Oaks, Palm Beach Gardens! End units provide lots of light and windows. 3rd floor features the comfort and privacy of two spacious master suites, large walk-in closets and private baths. 2nd floor boasts kitchen with granite countertops, stainless steel appliances, eating area & additional space currently used as formal dining but could be family room or multipurpose area. Also, includes a large living room w/half ba. 1st floor versatile layout includes an office/den with a full bath and access to the 2 car garage. Large extended gated front patio/porch area overlooking lushly landscaped courtyard. Just steps away from the community pool, nearby nature preserve with walking trails, walking distance to the
Location
State FL
County Palm Beach
Area 5230
Zoning PCD(ci
Rooms
Other Rooms Den/Office, Laundry-Inside, Laundry-Util/Closet, Storage
Master Bath 2 Master Suites, Dual Sinks, Mstr Bdrm - Upstairs, Separate Shower, Separate Tub
Interior
Interior Features Foyer, French Door, Roman Tub, Walk-in Closet
Heating Central, Electric
Cooling Central, Electric
Flooring Carpet, Ceramic Tile
Furnishings Unfurnished
Exterior
Exterior Feature Open Balcony, Open Porch
Parking Features Garage - Attached, Vehicle Restrictions
Garage Spaces 2.0
Community Features Sold As-Is, Gated Community
Utilities Available Cable, Electric, Public Sewer, Public Water
Amenities Available Business Center, Clubhouse, Fitness Center, Pool, Sidewalks
Waterfront Description None
View Garden
Present Use Sold As-Is
Exposure South
Private Pool No
Building
Lot Description < 1/4 Acre, West of US-1
Story 3.00
Unit Features Corner
Foundation CBS
Construction Status Resale
Others
Pets Allowed Restricted
HOA Fee Include Cable,Common Areas,Management Fees,Recrtnal Facility,Security,Sewer,Trash Removal,Water
Senior Community No Hopa
Restrictions Buyer Approval,Commercial Vehicles Prohibited,Lease OK,No Boat,No RV,Tenant Approval
Security Features Gate - Manned,Gate - Unmanned
Acceptable Financing Cash, Conventional
Horse Property No
Membership Fee Required No
Listing Terms Cash, Conventional
Financing Cash,Conventional
Read Less Info
Want to know what your home might be worth? Contact us for a FREE valuation!

Our team is ready to help you sell your home for the highest possible price ASAP
"Molly's job is to find and attract mastery-based agents to the office, protect the culture, and make sure everyone is happy! "





